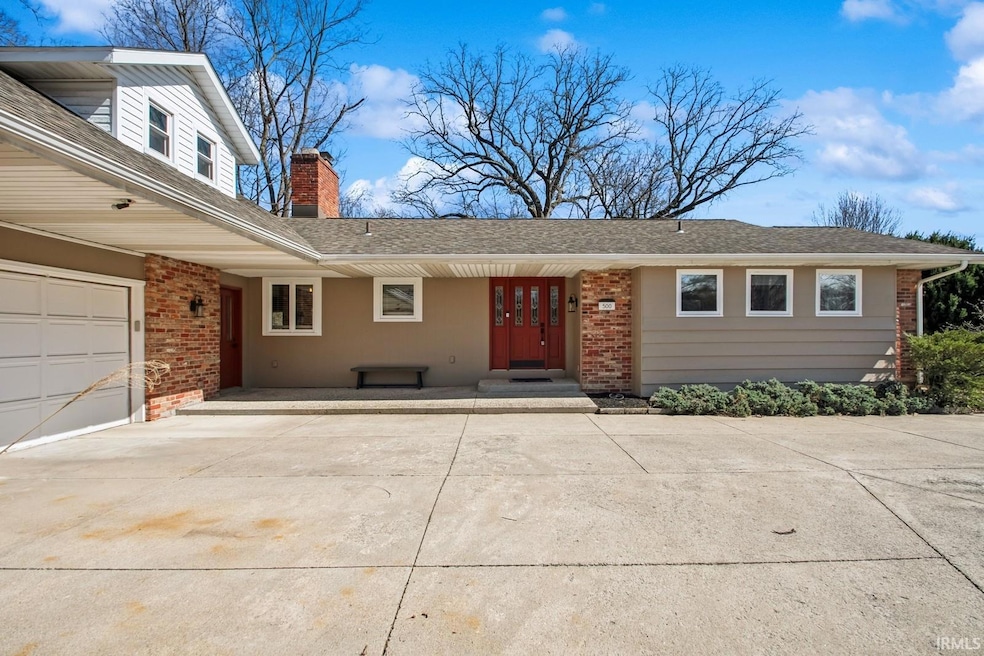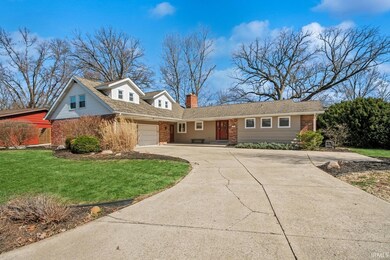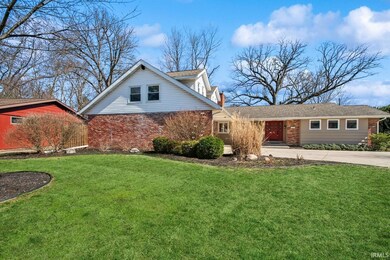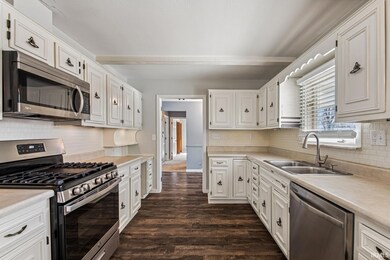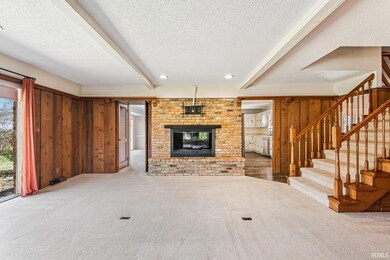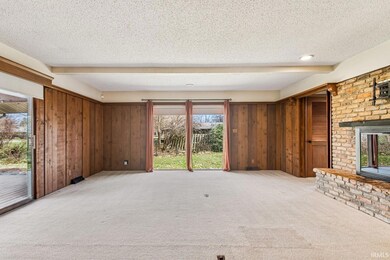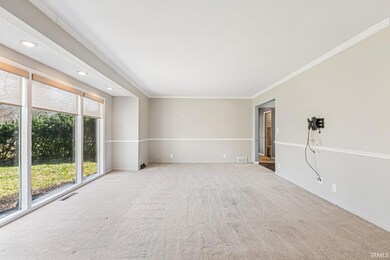
500 N Chinquapin Way Muncie, IN 47304
Western NeighborhoodHighlights
- Primary Bedroom Suite
- Cathedral Ceiling
- 2 Car Attached Garage
- Traditional Architecture
- Beamed Ceilings
- Built-in Bookshelves
About This Home
As of April 2025This well cared for home sits on an over-sized lot close to Ball State University, IU/Ball Memorial Hospital, & just minutes from Westview Elementary School. Four bedrooms, 2 1/2 baths with many updated features. Large picture windows flood the two living areas with light & bring the outdoors in. Family room features gas fireplace & sliding doors to covered deck. Living room includes storage closet & crown molding. Kitchen has new waterproof vinyl plank flooring, stainless steel dishwasher, stainless steel microwave, & newer stainless-steel gas range. Laundry room & half bath are just a few steps away from the kitchen. Two bedrooms on main level including main bedroom. Main bedroom suite has 3 closets, make up counter with sink, & updated bathroom. Main bath updates include new flooring, walk-in shower with double shower heads, solid surface sink, vanity, light fixtures, & medicine cabinet/mirror. Two additional bedrooms (with cathedral ceilings & wood beams) & another full bath on upper level. Partially fenced back yard for privacy. Exterior was painted late in 2024. Two HVAC systems. One A/C unit new summer of 2021. Additional features: newer light fixtures, new window blinds, crown molding, covered front porch & covered deck. Ring doorbell/alarm system included.
Last Agent to Sell the Property
Coldwell Banker Real Estate Group Brokerage Phone: 765-289-2228 Listed on: 03/18/2025

Home Details
Home Type
- Single Family
Est. Annual Taxes
- $2,309
Year Built
- Built in 1969
Lot Details
- 0.34 Acre Lot
- Lot Dimensions are 118 x 125
Parking
- 2 Car Attached Garage
- Garage Door Opener
- Driveway
Home Design
- Traditional Architecture
- Brick Exterior Construction
- Asphalt Roof
- Wood Siding
Interior Spaces
- 2,396 Sq Ft Home
- 1.5-Story Property
- Built-in Bookshelves
- Built-In Features
- Beamed Ceilings
- Cathedral Ceiling
- Gas Log Fireplace
- Entrance Foyer
- Fire and Smoke Detector
Kitchen
- Gas Oven or Range
- Laminate Countertops
- Disposal
Bedrooms and Bathrooms
- 4 Bedrooms
- Primary Bedroom Suite
- Separate Shower
Laundry
- Laundry on main level
- Washer and Electric Dryer Hookup
Basement
- Sump Pump
- Block Basement Construction
- Crawl Space
Schools
- Westview Elementary School
- Northside Middle School
- Central High School
Utilities
- Forced Air Heating and Cooling System
- Heating System Uses Gas
- Cable TV Available
Additional Features
- Covered Deck
- Suburban Location
Community Details
- Oak Point Subdivision
Listing and Financial Details
- Assessor Parcel Number 18-11-07-331-003.000-003
Ownership History
Purchase Details
Home Financials for this Owner
Home Financials are based on the most recent Mortgage that was taken out on this home.Purchase Details
Home Financials for this Owner
Home Financials are based on the most recent Mortgage that was taken out on this home.Purchase Details
Home Financials for this Owner
Home Financials are based on the most recent Mortgage that was taken out on this home.Purchase Details
Home Financials for this Owner
Home Financials are based on the most recent Mortgage that was taken out on this home.Purchase Details
Home Financials for this Owner
Home Financials are based on the most recent Mortgage that was taken out on this home.Similar Homes in Muncie, IN
Home Values in the Area
Average Home Value in this Area
Purchase History
| Date | Type | Sale Price | Title Company |
|---|---|---|---|
| Warranty Deed | -- | None Listed On Document | |
| Warranty Deed | $189,000 | None Available | |
| Warranty Deed | -- | -- | |
| Deed | -- | Young Title | |
| Deed | -- | -- |
Mortgage History
| Date | Status | Loan Amount | Loan Type |
|---|---|---|---|
| Open | $212,000 | New Conventional | |
| Previous Owner | $160,650 | New Conventional | |
| Previous Owner | $145,500 | New Conventional | |
| Previous Owner | $132,456 | FHA |
Property History
| Date | Event | Price | Change | Sq Ft Price |
|---|---|---|---|---|
| 04/21/2025 04/21/25 | Sold | $265,000 | 0.0% | $111 / Sq Ft |
| 03/20/2025 03/20/25 | Pending | -- | -- | -- |
| 03/18/2025 03/18/25 | For Sale | $265,000 | +40.2% | $111 / Sq Ft |
| 05/17/2021 05/17/21 | Sold | $189,000 | 0.0% | $79 / Sq Ft |
| 03/29/2021 03/29/21 | Pending | -- | -- | -- |
| 03/29/2021 03/29/21 | For Sale | $189,000 | +26.0% | $79 / Sq Ft |
| 07/01/2016 07/01/16 | Sold | $150,000 | -3.2% | $64 / Sq Ft |
| 05/23/2016 05/23/16 | Pending | -- | -- | -- |
| 05/13/2016 05/13/16 | For Sale | $154,900 | +14.8% | $66 / Sq Ft |
| 06/01/2015 06/01/15 | Sold | $134,900 | -3.6% | $44 / Sq Ft |
| 04/15/2015 04/15/15 | Pending | -- | -- | -- |
| 03/30/2015 03/30/15 | For Sale | $139,900 | -- | $46 / Sq Ft |
Tax History Compared to Growth
Tax History
| Year | Tax Paid | Tax Assessment Tax Assessment Total Assessment is a certain percentage of the fair market value that is determined by local assessors to be the total taxable value of land and additions on the property. | Land | Improvement |
|---|---|---|---|---|
| 2024 | $2,309 | $220,100 | $32,100 | $188,000 |
| 2023 | $2,309 | $220,100 | $32,100 | $188,000 |
| 2022 | $1,955 | $184,700 | $32,100 | $152,600 |
| 2021 | $1,804 | $169,600 | $29,300 | $140,300 |
| 2020 | $1,804 | $169,600 | $29,300 | $140,300 |
| 2019 | $1,814 | $170,600 | $24,400 | $146,200 |
| 2018 | $1,817 | $170,900 | $22,500 | $148,400 |
| 2017 | $1,610 | $150,200 | $22,500 | $127,700 |
| 2016 | $1,539 | $143,100 | $21,400 | $121,700 |
| 2014 | $1,428 | $138,500 | $18,400 | $120,100 |
| 2013 | -- | $137,200 | $18,400 | $118,800 |
Agents Affiliated with this Home
-
Laura Hernandez

Seller's Agent in 2025
Laura Hernandez
Coldwell Banker Real Estate Group
(765) 744-5522
3 in this area
149 Total Sales
-
Lucius Conner
L
Buyer's Agent in 2025
Lucius Conner
Viking Realty
(765) 730-5496
1 in this area
48 Total Sales
-
Rebekah Hanna

Seller's Agent in 2016
Rebekah Hanna
RE/MAX Real Estate Groups
(765) 760-4556
5 in this area
428 Total Sales
-
Non-BLC Member
N
Buyer's Agent in 2016
Non-BLC Member
MIBOR REALTOR® Association
(317) 956-1912
-
I
Buyer's Agent in 2016
IUO Non-BLC Member
Non-BLC Office
-
T
Seller's Agent in 2015
Tom Parker
Map
Source: Indiana Regional MLS
MLS Number: 202508813
APN: 18-11-07-331-003.000-003
- 509 N Mckenzie St
- 4305 W Coyote Run Ct
- Lot 76 Timber Mill Way
- 828 N Clarkdale Dr
- 4204 W Palomino Ct
- 4204 W Blue Heron Ct
- 411 N Greenbriar Rd
- 207 N Birchwood Dr
- 1408 N Regency Pkwy
- 308 S Bittersweet Ln
- 1213 N Regency Pkwy
- 309 S Hawthorne Rd
- 3718 W Peachtree Ln
- 5005 W University Ave
- 308 N Forest Ave
- 4808 W Peachtree Ln
- 4601 W Legacy Dr
- 5104 W Prairiewood Dr
- 3400 W Petty Rd
- 3305 W Petty Rd
