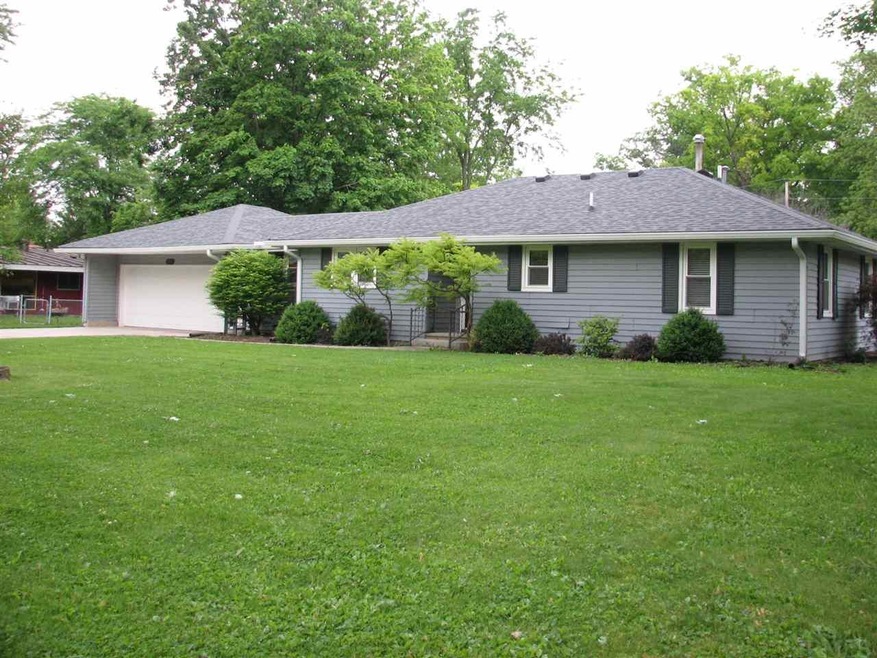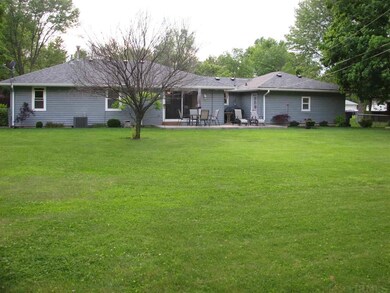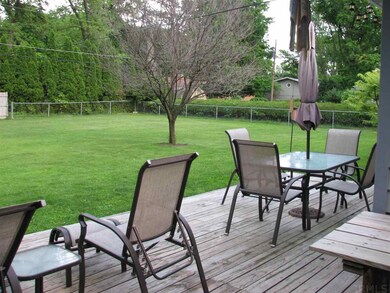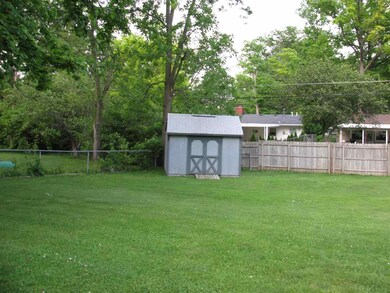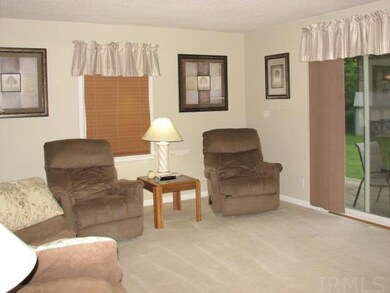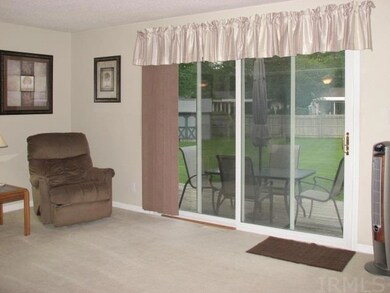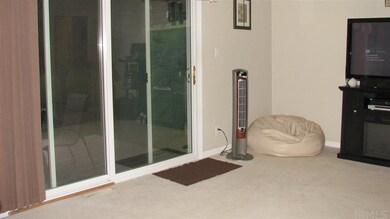
500 N Mckenzie St Muncie, IN 47304
Western NeighborhoodHighlights
- Primary Bedroom Suite
- Open Floorplan
- Backs to Open Ground
- 0.48 Acre Lot
- Ranch Style House
- Wood Flooring
About This Home
As of June 2017Close to BMH/IU and BSU - ready to move into 3 BR, 1.5 bath home. Separate entry & DR with hardwood floors, chair rail & crown molding. DR has open wall to spacious LR with sliding door to large deck & fenced lawn. Remodeled kitchen includes oak cabinets & all appliances. Two BR's with small WIC and 3rd BR with deep double closet. Laundry room includes washer & dryer plus half bath with access to 2 car garage with newer 18' overhead door + 2 service doors. Nicely landscaped sitting on a double lot that is completely fenced in. Amenities and updates include replacement windows, 6 panel doors, lots of storage. Hall bath remodeled with walk-in shower and vanity with granite counter top. Hardwood floors in entry and dining room. New GFA & CA in 2010 and new roof and gutters in 2014. This home has and a lot of TLC just move in and enjoy your new home.
Home Details
Home Type
- Single Family
Est. Annual Taxes
- $954
Year Built
- Built in 1957
Lot Details
- 0.48 Acre Lot
- Lot Dimensions are 132x157
- Backs to Open Ground
- Property is Fully Fenced
- Privacy Fence
- Chain Link Fence
- Landscaped
- Level Lot
HOA Fees
- $2 per month
Parking
- 2 Car Attached Garage
- Garage Door Opener
- Driveway
- Off-Street Parking
Home Design
- Ranch Style House
- Asphalt Roof
- Vinyl Construction Material
Interior Spaces
- Open Floorplan
- Chair Railings
- Crown Molding
- Ceiling Fan
- Double Pane Windows
- Pocket Doors
- Entrance Foyer
- Formal Dining Room
- Crawl Space
- Pull Down Stairs to Attic
Kitchen
- Breakfast Bar
- Electric Oven or Range
- Laminate Countertops
- Disposal
Flooring
- Wood
- Carpet
- Vinyl
Bedrooms and Bathrooms
- 3 Bedrooms
- Primary Bedroom Suite
- Walk-In Closet
- Separate Shower
Location
- Suburban Location
Schools
- Westview Elementary School
- Northside Middle School
- Central High School
Utilities
- Forced Air Heating and Cooling System
- Heating System Uses Gas
- Cable TV Available
Community Details
- $2 Other Monthly Fees
- Westmoor Subdivision
Listing and Financial Details
- Assessor Parcel Number 18-11-07-407-004.000-003
Ownership History
Purchase Details
Home Financials for this Owner
Home Financials are based on the most recent Mortgage that was taken out on this home.Purchase Details
Home Financials for this Owner
Home Financials are based on the most recent Mortgage that was taken out on this home.Purchase Details
Home Financials for this Owner
Home Financials are based on the most recent Mortgage that was taken out on this home.Purchase Details
Home Financials for this Owner
Home Financials are based on the most recent Mortgage that was taken out on this home.Similar Homes in Muncie, IN
Home Values in the Area
Average Home Value in this Area
Purchase History
| Date | Type | Sale Price | Title Company |
|---|---|---|---|
| Deed | -- | -- | |
| Warranty Deed | -- | -- | |
| Warranty Deed | -- | None Available | |
| Warranty Deed | -- | None Available |
Mortgage History
| Date | Status | Loan Amount | Loan Type |
|---|---|---|---|
| Open | $101,250 | New Conventional | |
| Previous Owner | $96,715 | FHA | |
| Previous Owner | $71,000 | New Conventional | |
| Previous Owner | $8,990 | Purchase Money Mortgage | |
| Previous Owner | $71,900 | New Conventional | |
| Previous Owner | $12,000 | Future Advance Clause Open End Mortgage | |
| Previous Owner | $65,900 | New Conventional |
Property History
| Date | Event | Price | Change | Sq Ft Price |
|---|---|---|---|---|
| 06/02/2017 06/02/17 | Sold | $112,500 | -2.1% | $79 / Sq Ft |
| 04/24/2017 04/24/17 | Pending | -- | -- | -- |
| 04/19/2017 04/19/17 | For Sale | $114,900 | +16.6% | $81 / Sq Ft |
| 08/10/2015 08/10/15 | Sold | $98,500 | -1.4% | $67 / Sq Ft |
| 07/07/2015 07/07/15 | Pending | -- | -- | -- |
| 05/26/2015 05/26/15 | For Sale | $99,900 | -- | $68 / Sq Ft |
Tax History Compared to Growth
Tax History
| Year | Tax Paid | Tax Assessment Tax Assessment Total Assessment is a certain percentage of the fair market value that is determined by local assessors to be the total taxable value of land and additions on the property. | Land | Improvement |
|---|---|---|---|---|
| 2024 | $1,996 | $188,800 | $29,500 | $159,300 |
| 2023 | $1,756 | $163,000 | $24,600 | $138,400 |
| 2022 | $1,669 | $154,300 | $24,600 | $129,700 |
| 2021 | $1,489 | $136,500 | $25,400 | $111,100 |
| 2020 | $1,259 | $113,700 | $21,100 | $92,600 |
| 2019 | $1,181 | $106,100 | $20,300 | $85,800 |
| 2018 | $1,045 | $92,500 | $18,100 | $74,400 |
| 2017 | $1,032 | $91,200 | $19,200 | $72,000 |
| 2016 | $1,032 | $91,200 | $19,200 | $72,000 |
| 2014 | $954 | $90,100 | $18,000 | $72,100 |
| 2013 | -- | $87,900 | $18,000 | $69,900 |
Agents Affiliated with this Home
-
Ryan Orr

Seller's Agent in 2017
Ryan Orr
RE/MAX Real Estate Groups
(765) 212-1111
6 in this area
531 Total Sales
-
Non-BLC Member
N
Buyer's Agent in 2017
Non-BLC Member
MIBOR REALTOR® Association
-
I
Buyer's Agent in 2017
IUO Non-BLC Member
Non-BLC Office
-
Jan Reed
J
Seller's Agent in 2015
Jan Reed
Coldwell Banker Real Estate Group
(765) 744-7282
45 Total Sales
-
Aaron Orr

Buyer's Agent in 2015
Aaron Orr
RE/MAX
(765) 212-1111
7 in this area
755 Total Sales
Map
Source: Indiana Regional MLS
MLS Number: 201524225
APN: 18-11-07-407-004.000-003
- 4208 W University Ave
- 315 N Bittersweet Ln
- 411 N Greenbriar Rd
- 901 N Clarkdale Dr
- 4305 W Coyote Run Ct
- 901 N Greenbriar Rd
- 3400 W University Ave
- Lot 76 Timber Mill Way
- 4204 W Blue Heron Ct
- 308 N Forest Ave
- 3308 W Amherst Rd
- 3313 W Torquay Rd
- 207 N Birchwood Dr
- 1408 N Regency Pkwy
- 4111 W Peachtree Ln
- 1213 N Regency Pkwy
- 3400 W Petty Rd
- 3305 W Petty Rd
- 501 S Tara Ln
- 3104 W Amherst Rd
