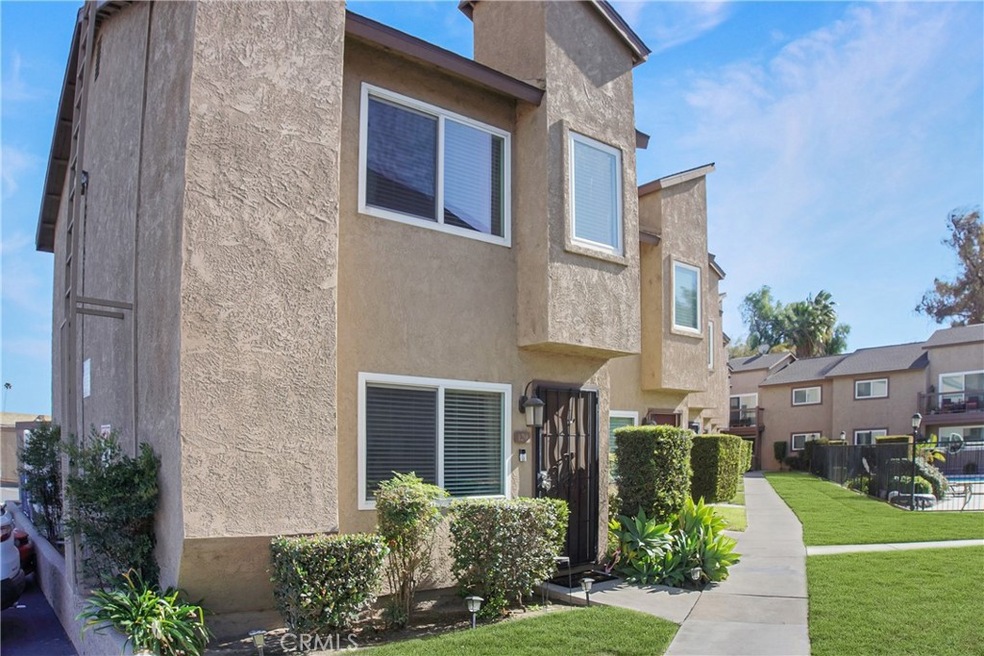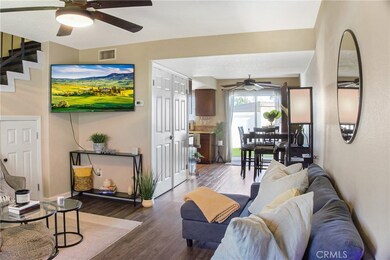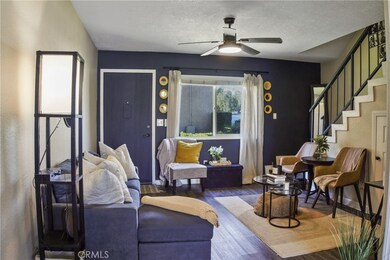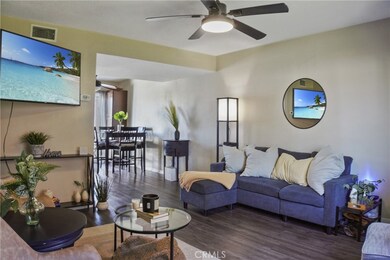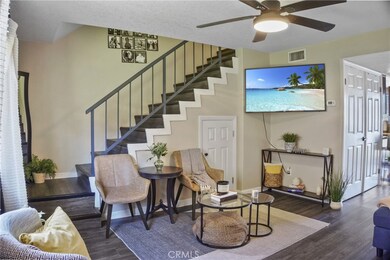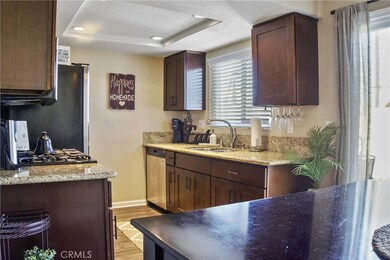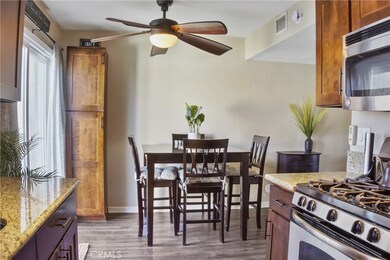
500 N Tustin Ave Unit 129 Anaheim, CA 92807
Anaheim Hills NeighborhoodHighlights
- Heated In Ground Pool
- Fishing
- Two Primary Bedrooms
- Canyon High School Rated A
- Gated Parking
- Gated Community
About This Home
As of March 2025Step into this beautifully upgraded 2 bedroom, 1.5 bathroom end-unit condominium, offering the perfect blend of comfort and convenience. Nestled in a private gated community, this two-story gem features modern upgrades throughout, including stylish flooring, fresh paint, renovated kitchen and bathrooms. Enjoy your own private backyard, perfect for relaxing or entertaining, plus the convenience of an one car garage. Located just minutes from the 91 and 55 freeways, Metrolink station, shopping, and hospital, this home offers easy access to everything you need. Community amenities include a sparkling pool, rejuvenating spa, and a welcoming clubhouse!
Last Agent to Sell the Property
Realty ONE Group West Brokerage Phone: 714-350-1555 License #02154829

Property Details
Home Type
- Condominium
Est. Annual Taxes
- $5,336
Year Built
- Built in 1979 | Remodeled
Lot Details
- 1 Common Wall
- Privacy Fence
- Vinyl Fence
- Back Yard
HOA Fees
- $420 Monthly HOA Fees
Parking
- 1 Car Garage
- 1 Carport Space
- Parking Available
- Rear-Facing Garage
- Single Garage Door
- Gated Parking
- Guest Parking
- Assigned Parking
Property Views
- River
- Woods
Home Design
- Traditional Architecture
- Slab Foundation
- Concrete Perimeter Foundation
Interior Spaces
- 866 Sq Ft Home
- 2-Story Property
- Ceiling Fan
- Blinds
- Insulated Doors
- Security Lights
Kitchen
- Updated Kitchen
- Gas Oven
- Six Burner Stove
- Gas Range
- Microwave
- Ice Maker
- Dishwasher
- Granite Countertops
- Pots and Pans Drawers
- Self-Closing Drawers and Cabinet Doors
Flooring
- Laminate
- Vinyl
Bedrooms and Bathrooms
- 2 Bedrooms
- All Upper Level Bedrooms
- Double Master Bedroom
- Walk-In Closet
- Upgraded Bathroom
- Jack-and-Jill Bathroom
- Granite Bathroom Countertops
- Walk-in Shower
- Linen Closet In Bathroom
- Closet In Bathroom
Laundry
- Laundry Room
- Stacked Washer and Dryer
Accessible Home Design
- Doors swing in
- Accessible Parking
Pool
- Heated In Ground Pool
- Spa
Outdoor Features
- Stone Porch or Patio
- Exterior Lighting
Location
- Property is near a clubhouse
Schools
- Olive Elementary School
- Canyon High School
Utilities
- Central Heating and Cooling System
- Natural Gas Connected
- Gas Water Heater
Listing and Financial Details
- Tax Lot 1
- Tax Tract Number 14736
- Assessor Parcel Number 93681031
- $373 per year additional tax assessments
Community Details
Overview
- 40 Units
- Pinetree Village Association, Phone Number (951) 270-3700
- Api Property Management HOA
- Property is near a ravine
Amenities
- Clubhouse
- Meeting Room
- Recreation Room
Recreation
- Community Pool
- Community Spa
- Fishing
- Hiking Trails
Security
- Resident Manager or Management On Site
- Card or Code Access
- Gated Community
- Fire and Smoke Detector
Ownership History
Purchase Details
Home Financials for this Owner
Home Financials are based on the most recent Mortgage that was taken out on this home.Purchase Details
Home Financials for this Owner
Home Financials are based on the most recent Mortgage that was taken out on this home.Purchase Details
Home Financials for this Owner
Home Financials are based on the most recent Mortgage that was taken out on this home.Purchase Details
Purchase Details
Purchase Details
Home Financials for this Owner
Home Financials are based on the most recent Mortgage that was taken out on this home.Purchase Details
Home Financials for this Owner
Home Financials are based on the most recent Mortgage that was taken out on this home.Map
Home Values in the Area
Average Home Value in this Area
Purchase History
| Date | Type | Sale Price | Title Company |
|---|---|---|---|
| Grant Deed | $565,000 | Lawyers Title Company | |
| Grant Deed | $450,000 | Fidelity National Title | |
| Quit Claim Deed | -- | Fidelity National Title | |
| Interfamily Deed Transfer | -- | None Available | |
| Interfamily Deed Transfer | -- | None Available | |
| Grant Deed | $150,000 | None Available | |
| Grant Deed | $85,000 | First American Title Ins Co |
Mortgage History
| Date | Status | Loan Amount | Loan Type |
|---|---|---|---|
| Open | $554,766 | FHA | |
| Previous Owner | $405,000 | New Conventional | |
| Previous Owner | $130,000 | Unknown | |
| Previous Owner | $75,800 | Unknown | |
| Previous Owner | $80,000 | Unknown | |
| Previous Owner | $80,700 | No Value Available |
Property History
| Date | Event | Price | Change | Sq Ft Price |
|---|---|---|---|---|
| 03/11/2025 03/11/25 | Sold | $565,000 | +0.9% | $652 / Sq Ft |
| 02/05/2025 02/05/25 | Pending | -- | -- | -- |
| 01/23/2025 01/23/25 | For Sale | $560,000 | +24.4% | $647 / Sq Ft |
| 02/09/2022 02/09/22 | Sold | $450,000 | 0.0% | $520 / Sq Ft |
| 02/07/2022 02/07/22 | Price Changed | $450,000 | 0.0% | $520 / Sq Ft |
| 11/06/2021 11/06/21 | Pending | -- | -- | -- |
| 11/03/2021 11/03/21 | For Sale | $450,000 | +200.0% | $520 / Sq Ft |
| 02/17/2012 02/17/12 | Sold | $150,000 | -33.3% | $167 / Sq Ft |
| 09/22/2011 09/22/11 | For Sale | $225,000 | -- | $250 / Sq Ft |
Tax History
| Year | Tax Paid | Tax Assessment Tax Assessment Total Assessment is a certain percentage of the fair market value that is determined by local assessors to be the total taxable value of land and additions on the property. | Land | Improvement |
|---|---|---|---|---|
| 2024 | $5,336 | $468,180 | $384,193 | $83,987 |
| 2023 | $5,217 | $459,000 | $376,659 | $82,341 |
| 2022 | $2,494 | $208,868 | $130,696 | $78,172 |
| 2021 | $2,427 | $204,773 | $128,133 | $76,640 |
| 2020 | $2,403 | $202,674 | $126,819 | $75,855 |
| 2019 | $2,374 | $198,700 | $124,332 | $74,368 |
| 2018 | $2,338 | $194,804 | $121,894 | $72,910 |
| 2017 | $2,246 | $190,985 | $119,504 | $71,481 |
| 2016 | $2,203 | $187,241 | $117,161 | $70,080 |
| 2015 | $2,173 | $184,429 | $115,401 | $69,028 |
| 2014 | $2,126 | $180,817 | $113,141 | $67,676 |
About the Listing Agent

Kirstie Webster is dedicated to exceeding her clients goals. She is not a salesperson, she probably couldn't sell water to a fish, but she can manage the shit out of a real estate transaction! She is organized and stays in communication every step of the way. She loves helping first time homebuyers and takes the time to explain all of the details in a transaction so that you feel comfortable. Kirstie loves anything offroad, outdoors, live music and being on a boat!
Kirstie's Other Listings
Source: California Regional Multiple Listing Service (CRMLS)
MLS Number: IG25010111
APN: 936-810-31
- 500 N Tustin Ave Unit 105
- 399 N Ironpike Cir Unit 18
- 4131 E Addington Cir
- 1524 E Riverview Ave
- 1528 E San Alto Ave
- 1308 E Sunview Dr
- 4244 E Addington Dr
- 415 S Cedarhaven Way
- 16801 E Buena Vista Ave
- 628 E Meadowbrook Ave
- 4267 E Ranch Gate Rd
- 2871 N Wyngate Rd
- 441 S Peralta Hills Dr
- 2120 E White Lantern Ln
- 3118 N Hartman St
- 8711 Palm Ave
- 252 N Dalton Dr
- 1420 E Lincoln Ave
- 4530 E Langdon Dr
- 2223 E Vista Mesa Way
