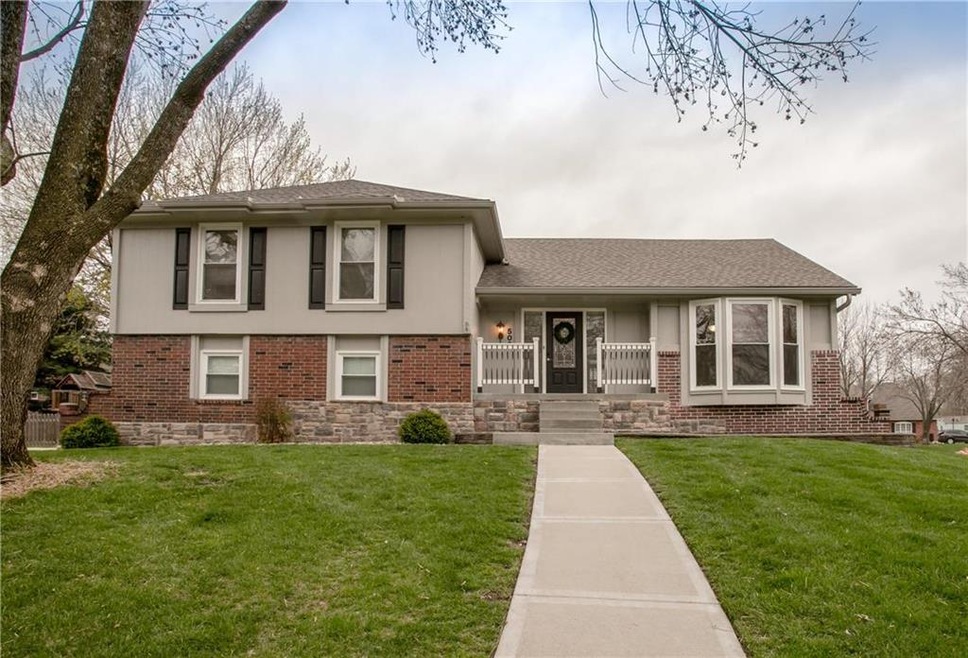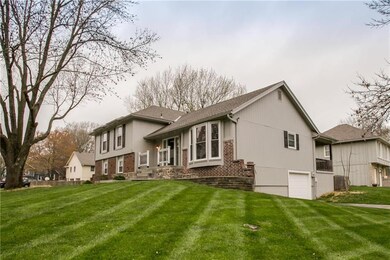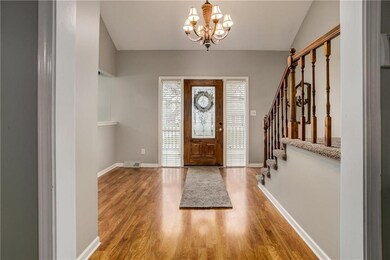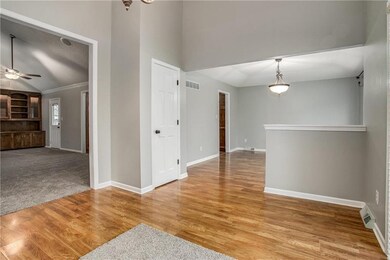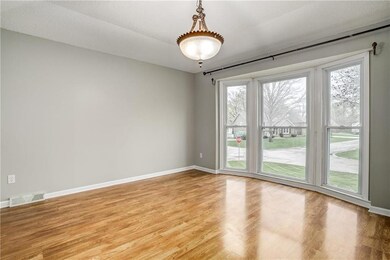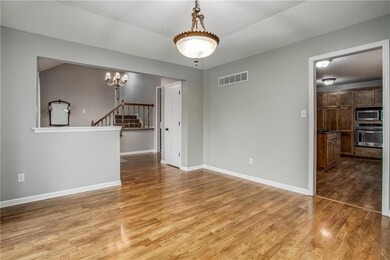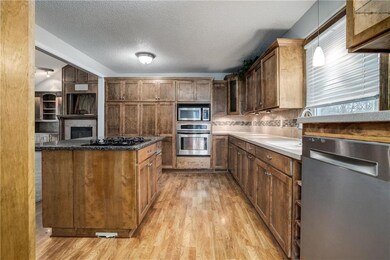
500 NE Wild Plum Ct Lees Summit, MO 64086
Lee's Summit NeighborhoodEstimated Value: $354,000 - $399,000
Highlights
- Clubhouse
- Deck
- Recreation Room
- Underwood Elementary School Rated A-
- Wood Burning Stove
- Vaulted Ceiling
About This Home
As of April 2020Beautiful well maintained home in highly sought after neighborhood of Oak Tree Farm. Enjoy lots of open space with large dining room, great room with gas log fireplace and built in book shelves, open to kitchen offering granite and solid surface counter top, gas cooktop and loads of cabinets with roll out shelves. You will love the lower level space with 3rd car garage and space for workshop or tons of storage. Beautiful exterior on corner lot and newer driveway.
Last Agent to Sell the Property
Cynda Sells Realty Group L L C License #1999090098 Listed on: 04/06/2020
Home Details
Home Type
- Single Family
Est. Annual Taxes
- $4,035
Year Built
- Built in 1976
Lot Details
- Lot Dimensions are 91x136x92x134
- Wood Fence
- Corner Lot
- Sprinkler System
HOA Fees
- $42 Monthly HOA Fees
Parking
- 3 Car Attached Garage
- Side Facing Garage
- Garage Door Opener
Home Design
- Traditional Architecture
- Split Level Home
- Frame Construction
- Composition Roof
- Stone Trim
Interior Spaces
- Wet Bar: Carpet, Ceiling Fan(s), Shower Over Tub, Whirlpool Tub, Granite Counters, Kitchen Island, Laminate Counters, Cathedral/Vaulted Ceiling, Fireplace
- Built-In Features: Carpet, Ceiling Fan(s), Shower Over Tub, Whirlpool Tub, Granite Counters, Kitchen Island, Laminate Counters, Cathedral/Vaulted Ceiling, Fireplace
- Vaulted Ceiling
- Ceiling Fan: Carpet, Ceiling Fan(s), Shower Over Tub, Whirlpool Tub, Granite Counters, Kitchen Island, Laminate Counters, Cathedral/Vaulted Ceiling, Fireplace
- Skylights
- Wood Burning Stove
- Thermal Windows
- Shades
- Plantation Shutters
- Drapes & Rods
- Great Room with Fireplace
- Formal Dining Room
- Recreation Room
- Laundry in Hall
Kitchen
- Electric Oven or Range
- Cooktop
- Dishwasher
- Stainless Steel Appliances
- Kitchen Island
- Granite Countertops
- Laminate Countertops
- Disposal
Flooring
- Wall to Wall Carpet
- Linoleum
- Laminate
- Stone
- Ceramic Tile
- Luxury Vinyl Plank Tile
- Luxury Vinyl Tile
Bedrooms and Bathrooms
- 4 Bedrooms
- Cedar Closet: Carpet, Ceiling Fan(s), Shower Over Tub, Whirlpool Tub, Granite Counters, Kitchen Island, Laminate Counters, Cathedral/Vaulted Ceiling, Fireplace
- Walk-In Closet: Carpet, Ceiling Fan(s), Shower Over Tub, Whirlpool Tub, Granite Counters, Kitchen Island, Laminate Counters, Cathedral/Vaulted Ceiling, Fireplace
- Double Vanity
- Whirlpool Bathtub
- Bathtub with Shower
Finished Basement
- Walk-Out Basement
- Sump Pump
Outdoor Features
- Deck
- Enclosed patio or porch
- Playground
Additional Features
- City Lot
- Central Heating and Cooling System
Listing and Financial Details
- Assessor Parcel Number 61-120-06-17-00-0-00-000
Community Details
Overview
- Oak Tree Farms Subdivision
Amenities
- Clubhouse
- Party Room
Recreation
- Tennis Courts
- Community Pool
Ownership History
Purchase Details
Home Financials for this Owner
Home Financials are based on the most recent Mortgage that was taken out on this home.Purchase Details
Home Financials for this Owner
Home Financials are based on the most recent Mortgage that was taken out on this home.Purchase Details
Home Financials for this Owner
Home Financials are based on the most recent Mortgage that was taken out on this home.Similar Homes in the area
Home Values in the Area
Average Home Value in this Area
Purchase History
| Date | Buyer | Sale Price | Title Company |
|---|---|---|---|
| Alexander Stacey | -- | None Available | |
| Salva John M | -- | Kansas City Title Inc | |
| Foster Christin D | -- | Coffelt Land Title |
Mortgage History
| Date | Status | Borrower | Loan Amount |
|---|---|---|---|
| Open | Alexander Stacey | $242,029 | |
| Closed | Alexander Stacey | $242,029 | |
| Previous Owner | Salva John M | $161,519 | |
| Previous Owner | Foster Christin D | $10,000 | |
| Previous Owner | Foster Christin D | $115,500 | |
| Closed | Foster Christin D | $23,100 |
Property History
| Date | Event | Price | Change | Sq Ft Price |
|---|---|---|---|---|
| 04/30/2020 04/30/20 | Sold | -- | -- | -- |
| 04/13/2020 04/13/20 | Price Changed | $265,000 | +6.0% | $95 / Sq Ft |
| 04/06/2020 04/06/20 | For Sale | $249,900 | +51.5% | $89 / Sq Ft |
| 09/19/2012 09/19/12 | Sold | -- | -- | -- |
| 08/08/2012 08/08/12 | Pending | -- | -- | -- |
| 08/02/2012 08/02/12 | For Sale | $165,000 | -- | -- |
Tax History Compared to Growth
Tax History
| Year | Tax Paid | Tax Assessment Tax Assessment Total Assessment is a certain percentage of the fair market value that is determined by local assessors to be the total taxable value of land and additions on the property. | Land | Improvement |
|---|---|---|---|---|
| 2024 | $4,035 | $56,289 | $10,184 | $46,105 |
| 2023 | $4,035 | $56,290 | $7,838 | $48,452 |
| 2022 | $3,451 | $42,750 | $7,733 | $35,017 |
| 2021 | $3,522 | $42,750 | $7,733 | $35,017 |
| 2020 | $3,101 | $37,265 | $7,733 | $29,532 |
| 2019 | $3,016 | $37,265 | $7,733 | $29,532 |
| 2018 | $2,618 | $30,022 | $3,388 | $26,634 |
| 2017 | $2,618 | $30,022 | $3,388 | $26,634 |
| 2016 | $2,488 | $28,234 | $3,515 | $24,719 |
| 2014 | $2,476 | $27,547 | $3,519 | $24,028 |
Agents Affiliated with this Home
-
Cynda Rader

Seller's Agent in 2020
Cynda Rader
Cynda Sells Realty Group L L C
(816) 365-9807
51 in this area
150 Total Sales
-
Jason Rains

Buyer's Agent in 2020
Jason Rains
RE/MAX Elite, REALTORS
(816) 305-7138
32 in this area
227 Total Sales
-
Kevin Foster

Seller's Agent in 2012
Kevin Foster
ReeceNichols - Eastland
(816) 373-9292
18 in this area
135 Total Sales
Map
Source: Heartland MLS
MLS Number: 2215032
APN: 61-120-06-17-00-0-00-000
- 705 NE Noeleen Ln
- 1135 NE Columbus St
- 211 SE Brentwood Dr
- 125 SE Ridgeview Dr
- 621 NE Clubhouse Dr
- 1206 SE 2nd Terrace
- 402 NE Adams Dr
- 601 NE Country Ln
- 610 NE Park Cir
- 210 SE Wingate St
- 216 SE Noeleen Ln
- 1007 SE 3rd St
- 1210 SE 3rd Terrace
- 215 SE Country Ln
- 619 NE Bryant Dr
- 1014 SE 4th Terrace
- 1345 NE Foxwood Dr
- 1616 NE Misty Ln
- 1620 NE Misty Ln
- 689 NE Clubhouse Dr
- 500 NE Wild Plum Ct
- 500 NE Wild Plum Place
- 502 NE Wild Plum Place
- 501 NE Wild Plum Place
- 1105 NE Wild Plum Dr
- 504 NE Wild Plum Place
- 504 NE 504 Ne Wild Plum Ct Ct
- 504 NE Wild Plum Ct
- 501 NE Noeleen Ln
- 501 NE Wild Plum Ct
- 503 NE Wild Plum Place
- 407 NE Wild Plum Ct
- 503 NE Noeleen Ln
- 505 NE Wild Plum Place
- 1101 NE Wild Plum Dr
- 404 NE Wild Plum Ct
- 1111 NE Wild Plum Dr
- 505 NE Noeleen Ln
- 407 NE Noeleen Ln
- 405 NE Wild Plum Ct
