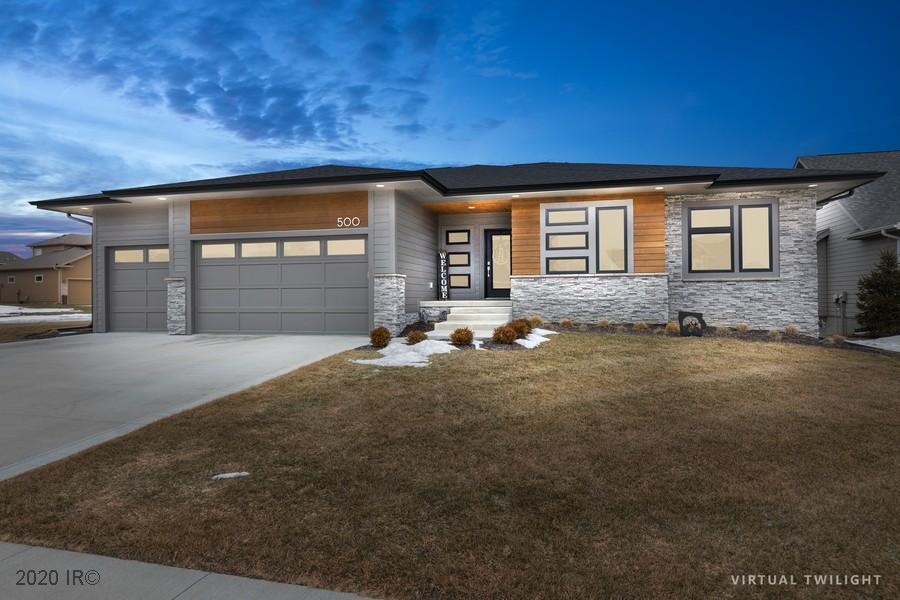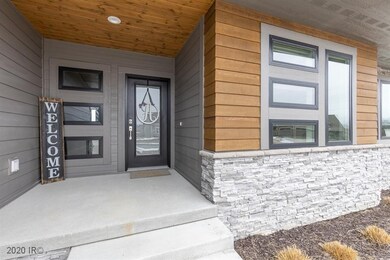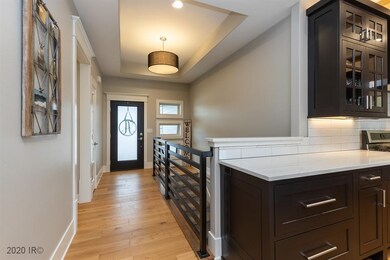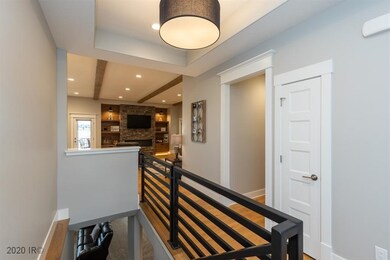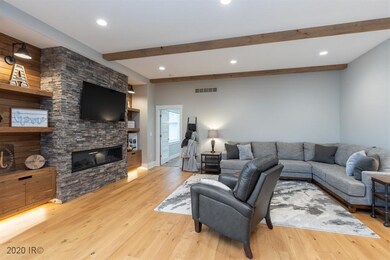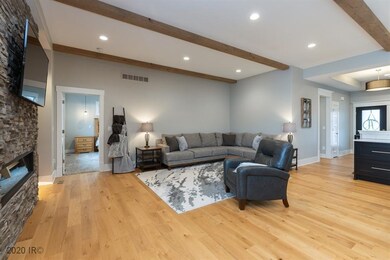
500 NW Autumn Park Ct Grimes, IA 50111
Highlights
- Ranch Style House
- Wood Flooring
- No HOA
- North Ridge Elementary School Rated A
- Wine Refrigerator
- 5-minute walk to Autumn Park
About This Home
As of July 2025WELCOME HOME!! Excellent craftsmanship throughout this open floor plan, one-owner, walk-out ranch! Ideally located in Autumn Park neighborhood on cul-de-sac with just a short walk to park. OVER 3,400 SQ FT of finish! Many unique features & updates! Wood beams, custom black kitchen cabinets, quartz countertops, and walk-in pantry. Linear fireplace w/stone and custom built-ins. 3 Bedrooms on main level!! Lower Level with 2 Bedrooms, 1 Bath, and large, open entertainment areas w/wet bar. Covered deck w/ceiling fan & aluminum railing. Garage w/custom cabinets and epoxy floor. ZONED HVAC, WHOLE HOME HUMIDIFIER, PASSIVE RADON MITIGATION, IRRIGATION, ANDERSON WINDOWS, LED LIGHTING, SOFT CLOSE CUSTOM CABINETRY. NORTHRIDGE ELEMENTARY. Must see!
Co-Listed By
Caroline Dunn
Iowa Realty Mills Crossing
Home Details
Home Type
- Single Family
Est. Annual Taxes
- $9,928
Year Built
- Built in 2018
Lot Details
- 0.33 Acre Lot
- Irrigation
Home Design
- Ranch Style House
- Asphalt Shingled Roof
- Stone Siding
- Cement Board or Planked
Interior Spaces
- 1,807 Sq Ft Home
- Wet Bar
- Gas Fireplace
- Shades
- Family Room Downstairs
- Finished Basement
- Walk-Out Basement
- Fire and Smoke Detector
- Laundry on main level
Kitchen
- Eat-In Kitchen
- Stove
- Microwave
- Dishwasher
- Wine Refrigerator
Flooring
- Wood
- Carpet
- Tile
Bedrooms and Bathrooms
Parking
- 3 Car Attached Garage
- Driveway
Outdoor Features
- Covered Deck
Utilities
- Forced Air Heating and Cooling System
- Cable TV Available
Community Details
- No Home Owners Association
- Built by QB Homes LLC
Listing and Financial Details
- Assessor Parcel Number 31100173403032
Ownership History
Purchase Details
Home Financials for this Owner
Home Financials are based on the most recent Mortgage that was taken out on this home.Purchase Details
Home Financials for this Owner
Home Financials are based on the most recent Mortgage that was taken out on this home.Purchase Details
Home Financials for this Owner
Home Financials are based on the most recent Mortgage that was taken out on this home.Purchase Details
Home Financials for this Owner
Home Financials are based on the most recent Mortgage that was taken out on this home.Purchase Details
Similar Homes in Grimes, IA
Home Values in the Area
Average Home Value in this Area
Purchase History
| Date | Type | Sale Price | Title Company |
|---|---|---|---|
| Warranty Deed | $555,000 | -- | |
| Warranty Deed | $470,000 | None Available | |
| Warranty Deed | $444,000 | None Available | |
| Warranty Deed | $452,000 | None Available |
Mortgage History
| Date | Status | Loan Amount | Loan Type |
|---|---|---|---|
| Open | $444,000 | New Conventional | |
| Previous Owner | $376,000 | New Conventional | |
| Previous Owner | $356,000 | New Conventional | |
| Previous Owner | $355,120 | No Value Available | |
| Previous Owner | $450,000 | Construction |
Property History
| Date | Event | Price | Change | Sq Ft Price |
|---|---|---|---|---|
| 07/11/2025 07/11/25 | Sold | $589,900 | 0.0% | $326 / Sq Ft |
| 06/10/2025 06/10/25 | Pending | -- | -- | -- |
| 05/23/2025 05/23/25 | For Sale | $589,900 | +6.3% | $326 / Sq Ft |
| 10/10/2022 10/10/22 | Sold | $555,000 | -0.7% | $307 / Sq Ft |
| 09/13/2022 09/13/22 | Pending | -- | -- | -- |
| 09/12/2022 09/12/22 | For Sale | $559,000 | 0.0% | $309 / Sq Ft |
| 09/12/2022 09/12/22 | Pending | -- | -- | -- |
| 09/09/2022 09/09/22 | Price Changed | $559,000 | -1.8% | $309 / Sq Ft |
| 08/29/2022 08/29/22 | Price Changed | $569,000 | -1.0% | $315 / Sq Ft |
| 08/11/2022 08/11/22 | For Sale | $575,000 | +22.3% | $318 / Sq Ft |
| 07/13/2020 07/13/20 | Sold | $470,000 | -2.1% | $260 / Sq Ft |
| 07/13/2020 07/13/20 | Pending | -- | -- | -- |
| 02/21/2020 02/21/20 | For Sale | $479,900 | +8.1% | $266 / Sq Ft |
| 01/07/2019 01/07/19 | Sold | $443,900 | -11.2% | $247 / Sq Ft |
| 01/07/2019 01/07/19 | Pending | -- | -- | -- |
| 09/26/2018 09/26/18 | For Sale | $499,900 | -- | $278 / Sq Ft |
Tax History Compared to Growth
Tax History
| Year | Tax Paid | Tax Assessment Tax Assessment Total Assessment is a certain percentage of the fair market value that is determined by local assessors to be the total taxable value of land and additions on the property. | Land | Improvement |
|---|---|---|---|---|
| 2024 | $9,928 | $541,600 | $114,600 | $427,000 |
| 2023 | $9,740 | $541,600 | $114,600 | $427,000 |
| 2022 | $9,804 | $452,600 | $100,800 | $351,800 |
| 2021 | $9,702 | $452,600 | $100,800 | $351,800 |
| 2020 | $9,548 | $433,400 | $96,400 | $337,000 |
| 2019 | $12 | $433,400 | $96,400 | $337,000 |
| 2018 | $12 | $470 | $470 | $0 |
| 2017 | $12 | $470 | $470 | $0 |
| 2016 | $12 | $470 | $470 | $0 |
| 2015 | $12 | $470 | $470 | $0 |
| 2014 | $6 | $470 | $470 | $0 |
Agents Affiliated with this Home
-
Beth Ortmann

Seller's Agent in 2025
Beth Ortmann
RE/MAX
(515) 720-1393
27 in this area
80 Total Sales
-
Julie Quandt

Seller's Agent in 2022
Julie Quandt
RE/MAX
(515) 689-6295
26 in this area
101 Total Sales
-
Mitch Dunn

Seller's Agent in 2020
Mitch Dunn
RE/MAX
(515) 371-5002
60 Total Sales
-
C
Seller Co-Listing Agent in 2020
Caroline Dunn
Iowa Realty Mills Crossing
-
Tyler Springer

Buyer's Agent in 2020
Tyler Springer
RE/MAX
(515) 577-8366
7 in this area
201 Total Sales
-
Andrew Springer

Buyer Co-Listing Agent in 2020
Andrew Springer
RE/MAX
(515) 371-9396
6 in this area
186 Total Sales
Map
Source: Des Moines Area Association of REALTORS®
MLS Number: 599519
APN: 311-00173403032
- 3112 NW Brookside Dr
- 300 NW Sunset Ln
- 100 NW Sunset Ln
- 604 NW 8th St
- 1210 NW 3rd St
- 1203 NW 2nd St
- 1214 NW 3rd St
- 500 NW Valley View Dr
- 105 NW Prescott Ln
- 309 NW Beechwood Dr
- 1209 NW 1st Ln
- 401 NW Valley View Dr
- 109 NW Maplewood Dr
- 921 NW Calista Dr
- 1201 NW Norton St
- 677 SW Cattail Ln
- 903 SW Cattail Rd
- 813 SW Cattail Rd
- 1504 NW Sunset Ln
- 1217 NW Morningside Ct
