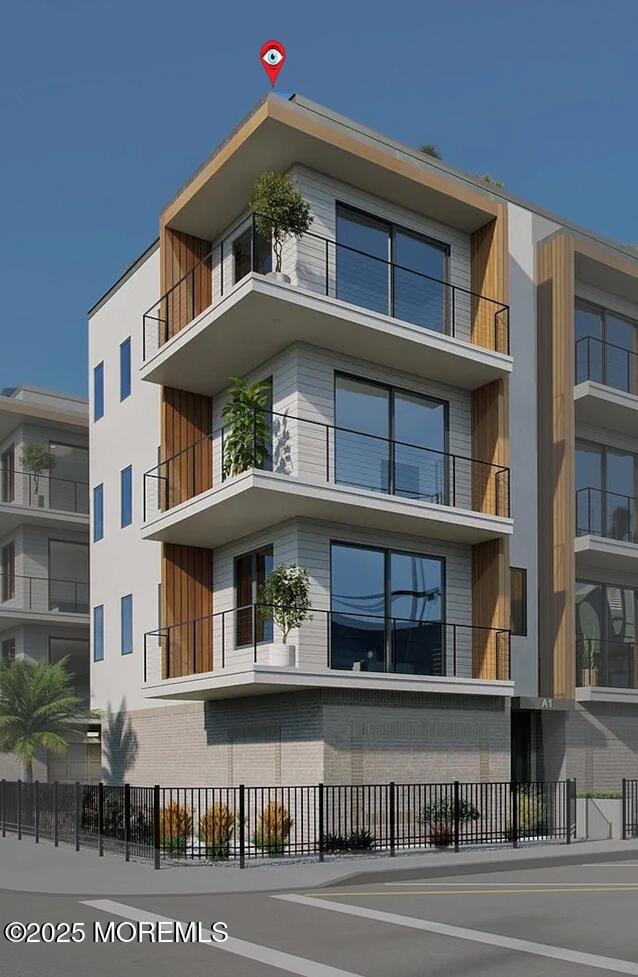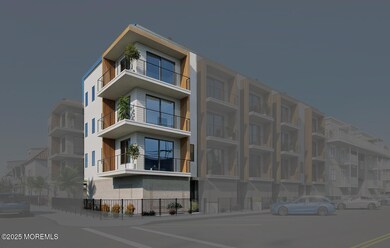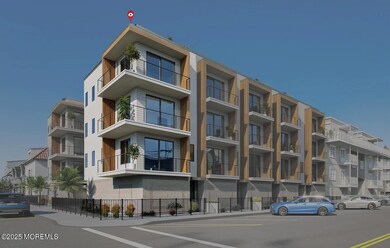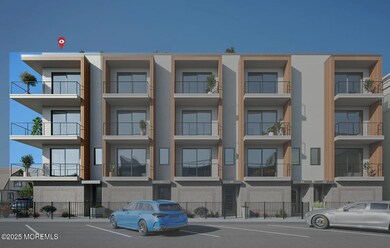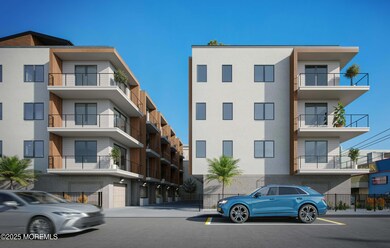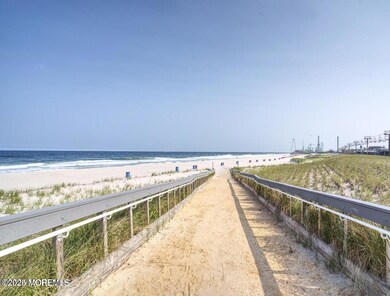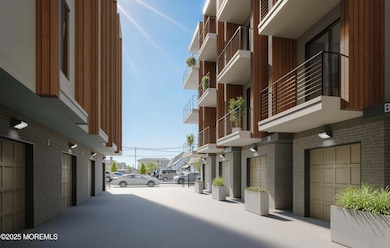500 Ocean Terrace Unit 1 Seaside Heights, NJ 08751
Estimated payment $12,361/month
Highlights
- Ocean Front
- Deck
- End Unit
- New Construction
- Main Floor Bedroom
- Quartz Countertops
About This Home
New Oceanfront Townhome w breathtaking unobstructed Ocean Views all around. Your personal retreat can also pay for itself, summer rental around $8.000 per week. This luxurious 4-bedroom, 4.5-bathroom features an open-concept layout w 9' ceilings, a gourmet kitchen, & spacious living areas perfect for entertaining. Enjoy two primary suites plus two additional bedrooms for family & friends. Smart & efficient systems incl: HVAC, tankless hot water heater, smart keyless door pad entrances. The High-end finishes are everywhere incl: Andersen 400 Windows & doors. Two-car in garage parking. Go to the documents tab for the layouts & high-end finishes. Incl 10 Yr New Homeowner Warranty. Steps to the Boardwalk, rides, restaurants, shopping. Pkwy Exit 82, 1 hr from NYC, AC & Philly. Easy to see
Townhouse Details
Home Type
- Townhome
Year Built
- Built in 2025 | New Construction
Lot Details
- Ocean Front
- End Unit
- Fenced
- Landscaped
HOA Fees
- $700 Monthly HOA Fees
Parking
- 2 Car Direct Access Garage
- Oversized Parking
- Parking Available
- Garage Door Opener
- Off-Street Parking
Home Design
- Flat Roof Shape
- Brick Veneer
- Fiberglass Roof
- Vinyl Siding
- Stucco Exterior
Interior Spaces
- 2,750 Sq Ft Home
- 4-Story Property
- Crown Molding
- Ceiling height of 9 feet on the main level
- Skylights
- Recessed Lighting
- ENERGY STAR Qualified Windows
- Window Screens
- Sliding Doors
- Insulated Doors
- Combination Kitchen and Dining Room
- Ocean Views
- Home Security System
Kitchen
- Eat-In Kitchen
- Breakfast Bar
- Dinette
- Gas Cooktop
- Stove
- Microwave
- Dishwasher
- Kitchen Island
- Quartz Countertops
Flooring
- Laminate
- Ceramic Tile
Bedrooms and Bathrooms
- 4 Bedrooms
- Main Floor Bedroom
- Primary Bathroom is a Full Bathroom
- Dual Vanity Sinks in Primary Bathroom
- Primary Bathroom Bathtub Only
- Primary Bathroom includes a Walk-In Shower
Outdoor Features
- Oceanside
- Balcony
- Deck
- Covered patio or porch
- Exterior Lighting
- Outdoor Storage
Utilities
- Forced Air Zoned Heating and Cooling System
- Thermostat
- Tankless Water Heater
- Natural Gas Water Heater
Listing and Financial Details
- Exclusions: The Property includes a 5-year phased in Tax Abatement
- Assessor Parcel Number 111111111
Community Details
Overview
- Association fees include common area, exterior maint, mgmt fees, snow removal
- 10 Units
- End Unit
- On-Site Maintenance
Amenities
- Common Area
Recreation
- Snow Removal
Pet Policy
- Dogs Allowed
Security
- Controlled Access
- Storm Windows
Map
Home Values in the Area
Average Home Value in this Area
Property History
| Date | Event | Price | Change | Sq Ft Price |
|---|---|---|---|---|
| 05/24/2025 05/24/25 | For Sale | $1,849,000 | -- | $672 / Sq Ft |
Source: MOREMLS (Monmouth Ocean Regional REALTORS®)
MLS Number: 22515315
- 500 Ocean Terrace Unit 9
- 17-27 Kearney Ave
- 2 Kearney Ave
- 35 Carteret Ave Unit C4
- 38 Fremont Ave
- 52 Kearney Ave
- 52 Fremont Ave Unit 3
- 1501 Ocean Terrace Unit A
- 1501 Ocean Terrace
- 39 Sampson Ave Unit 6
- 36 Hancock Ave
- 51 Sampson Ave
- 57 Sampson Ave
- 18 Sheridan Ave Unit 3
- 1120 Boulevard
- 51 Hiering Ave Unit A 7
- 1301 Boulevard Unit 4
- 61 Hiering Ave
- 57 Hiering Ave
- 1019 Boulevard Unit 6
