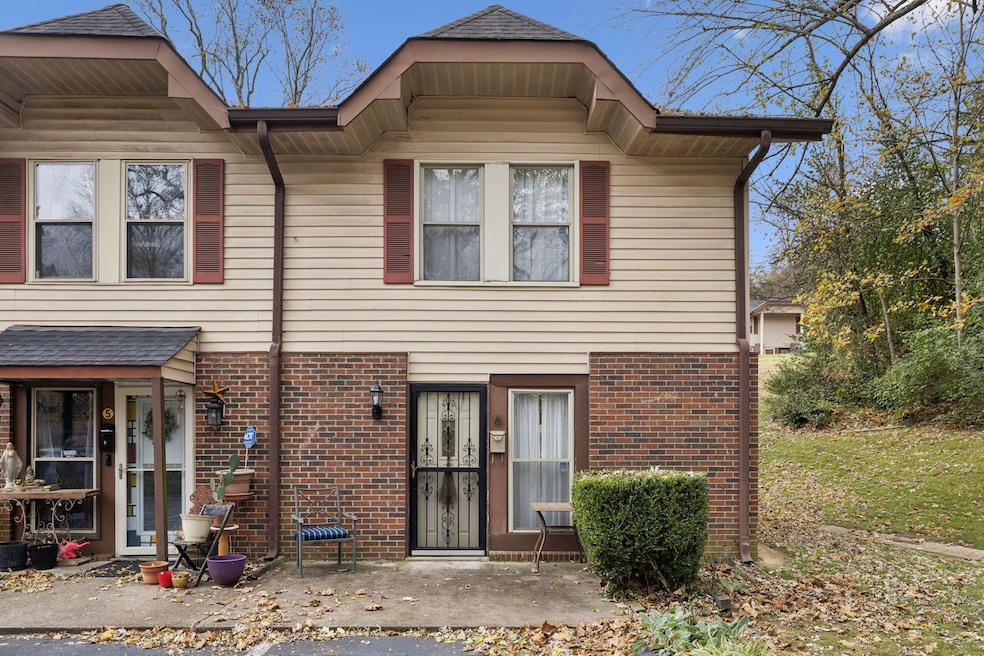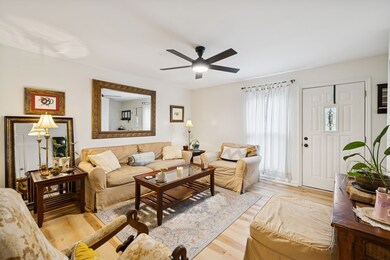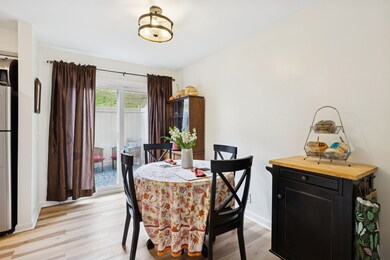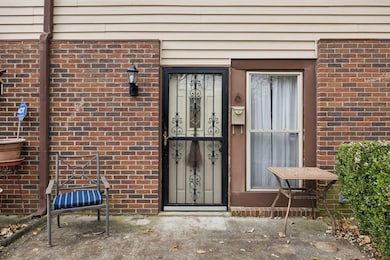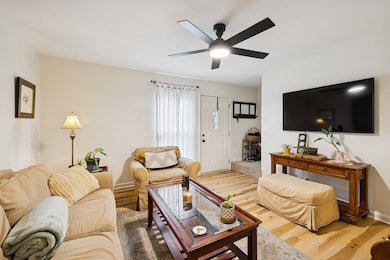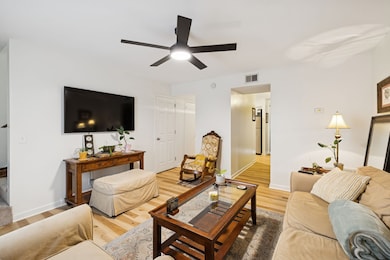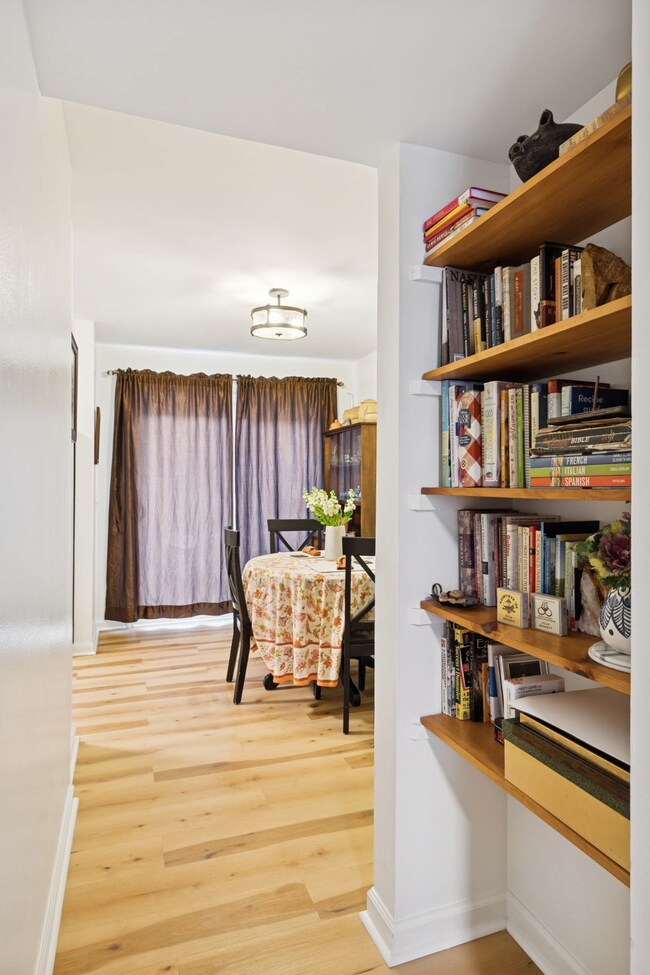500 Paragon Mills Rd Unit K6 Nashville, TN 37211
South Nashville NeighborhoodEstimated payment $1,530/month
Highlights
- Clubhouse
- End Unit
- Community Pool
- Traditional Architecture
- Great Room
- Tile Flooring
About This Home
Beautifully Renovated End Unit with Exceptional Privacy!
This stunning 2-bedroom, 1.5-bath townhome has been recently and completely renovated, offering modern finishes and move-in-ready comfort. Situated at the very back of the community on a quiet dead-end road, this end unit provides rare privacy and peaceful surroundings. Featuring 986 sq. ft. of thoughtfully updated living space, this home is perfect for both owners and investors—rentals are allowed. Conveniently located near popular shopping and dining options, the Nashville Zoo, and only a short drive to Downtown Nashville, you’ll enjoy easy access to everything the city has to offer. Modern style, prime location, and unbeatable privacy—this one checks all the boxes!
Listing Agent
The Huffaker Group, LLC Brokerage Phone: 6154809617 License # 293136 Listed on: 11/20/2025

Co-Listing Agent
Keller Williams Realty - Lebanon Brokerage Phone: 6154809617 License #378288
Open House Schedule
-
Saturday, November 22, 20252:00 to 4:00 pm11/22/2025 2:00:00 PM +00:0011/22/2025 4:00:00 PM +00:00Add to Calendar
-
Sunday, November 23, 20252:00 to 4:00 pm11/23/2025 2:00:00 PM +00:0011/23/2025 4:00:00 PM +00:00Add to Calendar
Home Details
Home Type
- Single Family
Est. Annual Taxes
- $1,022
Year Built
- Built in 1969
Lot Details
- 436 Sq Ft Lot
HOA Fees
- $338 Monthly HOA Fees
Parking
- 2 Car Garage
- Driveway
- Assigned Parking
Home Design
- Traditional Architecture
- Brick Exterior Construction
- Vinyl Siding
Interior Spaces
- 986 Sq Ft Home
- Property has 2 Levels
- Ceiling Fan
- Great Room
- Fire and Smoke Detector
Kitchen
- Dishwasher
- Disposal
Flooring
- Carpet
- Tile
Bedrooms and Bathrooms
- 2 Bedrooms
Laundry
- Dryer
- Washer
Schools
- Glencliff Elementary School
- Wright Middle School
- Glencliff High School
Utilities
- Central Heating and Cooling System
- Heating System Uses Natural Gas
Listing and Financial Details
- Assessor Parcel Number 133110A06400CO
Community Details
Overview
- $99 One-Time Secondary Association Fee
- Association fees include maintenance structure, ground maintenance, insurance, recreation facilities, trash, water
- Canterbury Hall Subdivision
Amenities
- Clubhouse
- Laundry Facilities
Recreation
- Community Pool
Map
Home Values in the Area
Average Home Value in this Area
Property History
| Date | Event | Price | List to Sale | Price per Sq Ft |
|---|---|---|---|---|
| 11/20/2025 11/20/25 | For Sale | $210,000 | -- | $213 / Sq Ft |
Source: Realtracs
MLS Number: 3048809
- 500 Paragon Mills Rd Unit N5
- 500 Paragon Mills Rd Unit N4
- 500 Paragon Mills Rd
- 500 Paragon Mills Rd Unit N1
- 500 Paragon Mills Rd Unit M12
- 500 Paragon Mills Rd Unit M20
- 500 Paragon Mills Rd Unit H4
- 3819 Sam Boney Dr
- 3831 Dewain Dr
- 320 Welch Rd Unit L5
- 184 Empire Dr
- 3724 Hewlett Dr
- 320 Foxglove Dr
- 420 Elysian Fields Rd Unit B7
- 420 Elysian Fields Rd Unit D1
- 420 Elysian Fields Rd Unit D-6
- 340 Foxglove Dr
- 3708 Norma Dr
- 160 Wheeler Ave
- 350 Foxglove Dr
- 3848 Sam Boney Dr
- 229 Shawn Dr
- 420 Elysian Fields Rd Unit E4
- 420 Elysian Fields Rd Unit A19
- 420 Elysian Fields Rd Unit B8
- 4040 Travis Dr
- 3337 Mimosa Dr
- 202 Redd Ct
- 365 Paragon Mills Rd
- 441 Welshwood Dr
- 4809 Lynn Dr
- 100 Tanglewood Ct
- 249 Brookridge Trail
- 3315 Dumas Dr
- 4920 Shasta Dr Unit 4920 Shasta Dr., Unit A
- 370 Wallace Rd Unit D12
- 4862 Lynn Dr
- 628 Wallace Ct
- 371 Wallace Rd
- 3928 Atkins Dr
