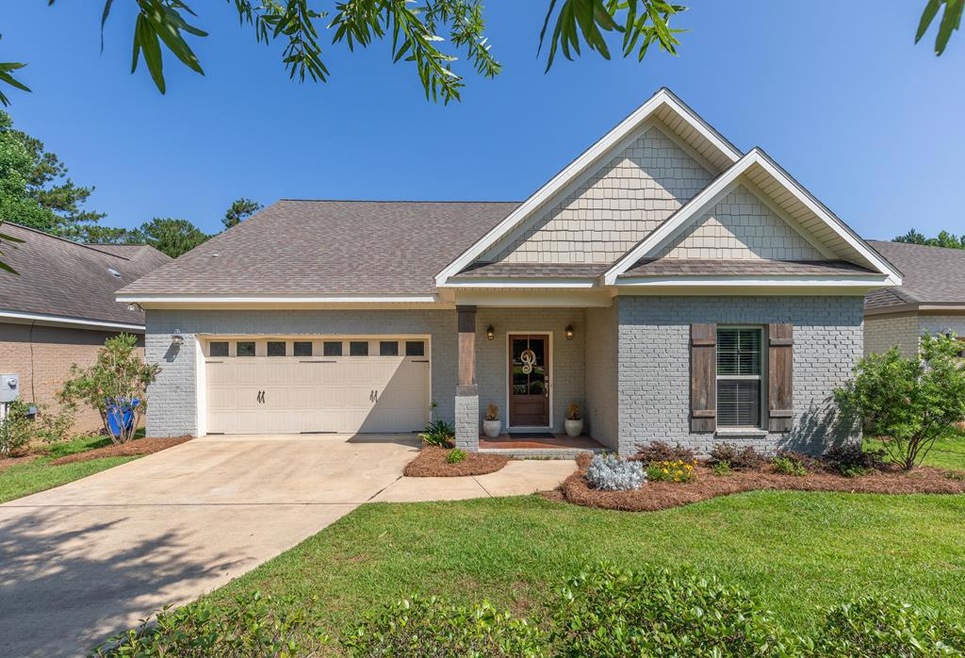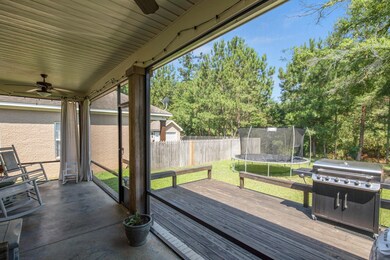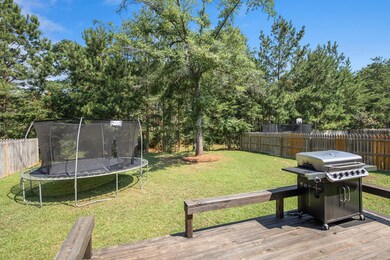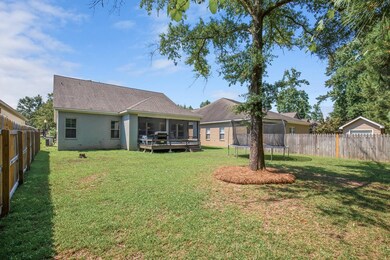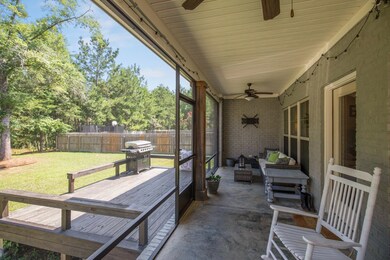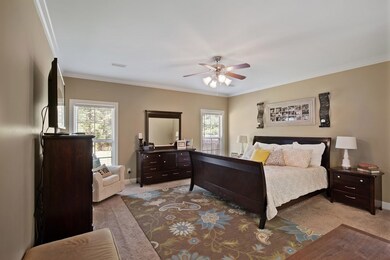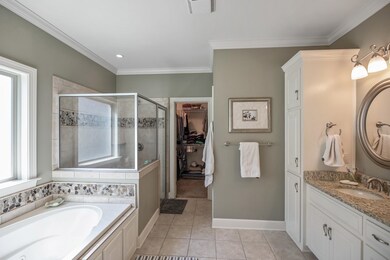
500 Redbud Cir Dothan, AL 36305
Estimated Value: $412,000 - $486,000
Highlights
- Spa
- Traditional Architecture
- 2 Car Attached Garage
- Deck
- Wood Flooring
- Eat-In Kitchen
About This Home
As of October 2019This one won't last long! Beautiful 4/4 home in the highly sought after Grove Park Township with 2 bedrooms upstairs and 2 down, each with it's own full bathroom. Perfect location as it sits directly across from the park and backs up to the tree line separating the Township from Long Leaf Green. Spacious open floor plan plus bonus room between the 2 bedrooms upstairs. Easy attic access, sprinkler system, screened back porch with deck, open floor plan, granite in kitchen and all bathrooms!
Last Agent to Sell the Property
Tom West Company, Inc. License #000113922 Listed on: 06/12/2019
Home Details
Home Type
- Single Family
Est. Annual Taxes
- $913
Year Built
- Built in 2013
Lot Details
- 7,841 Sq Ft Lot
- Wood Fence
HOA Fees
- $29 Monthly HOA Fees
Parking
- 2 Car Attached Garage
- Garage Door Opener
Home Design
- Traditional Architecture
- Brick Exterior Construction
- Asphalt Roof
Interior Spaces
- 2,820 Sq Ft Home
- 2-Story Property
- Ceiling Fan
- Aluminum Window Frames
- Entrance Foyer
- Fire Sprinkler System
- Laundry in unit
Kitchen
- Eat-In Kitchen
- Oven
- Microwave
- Dishwasher
- Disposal
Flooring
- Wood
- Carpet
- Tile
Bedrooms and Bathrooms
- 4 Bedrooms
- Split Bedroom Floorplan
- Walk-In Closet
- 4 Full Bathrooms
- Spa Bath
Outdoor Features
- Spa
- Deck
- Screened Patio
Schools
- Highlands Elementary School
- Dothan Preparatory Middle School
- Dothan High School
Utilities
- Cooling Available
- Heat Pump System
Community Details
- Grove Park Subdivision
Listing and Financial Details
- Assessor Parcel Number 38 09 04 17 0 011 046.000
Ownership History
Purchase Details
Home Financials for this Owner
Home Financials are based on the most recent Mortgage that was taken out on this home.Purchase Details
Home Financials for this Owner
Home Financials are based on the most recent Mortgage that was taken out on this home.Similar Homes in Dothan, AL
Home Values in the Area
Average Home Value in this Area
Purchase History
| Date | Buyer | Sale Price | Title Company |
|---|---|---|---|
| Waller Joshua | $298,000 | None Available | |
| Parrish Joshua W | $290,000 | -- |
Mortgage History
| Date | Status | Borrower | Loan Amount |
|---|---|---|---|
| Open | Waller Joshua | $294,224 | |
| Closed | Waller Joshua | $57,000 | |
| Previous Owner | Parrish Joshua W | $280,401 |
Property History
| Date | Event | Price | Change | Sq Ft Price |
|---|---|---|---|---|
| 10/11/2019 10/11/19 | Sold | $298,000 | 0.0% | $106 / Sq Ft |
| 09/04/2019 09/04/19 | Pending | -- | -- | -- |
| 06/12/2019 06/12/19 | For Sale | $298,000 | +2.8% | $106 / Sq Ft |
| 12/13/2013 12/13/13 | Sold | $290,000 | 0.0% | $106 / Sq Ft |
| 12/12/2013 12/12/13 | Pending | -- | -- | -- |
| 02/15/2013 02/15/13 | For Sale | $290,000 | -- | $106 / Sq Ft |
Tax History Compared to Growth
Tax History
| Year | Tax Paid | Tax Assessment Tax Assessment Total Assessment is a certain percentage of the fair market value that is determined by local assessors to be the total taxable value of land and additions on the property. | Land | Improvement |
|---|---|---|---|---|
| 2024 | $1,380 | $39,860 | $0 | $0 |
| 2023 | $1,380 | $38,400 | $0 | $0 |
| 2022 | $1,123 | $34,060 | $0 | $0 |
| 2021 | $1,031 | $34,320 | $0 | $0 |
| 2020 | $2,076 | $60,180 | $0 | $0 |
| 2019 | $970 | $29,620 | $0 | $0 |
| 2018 | $913 | $27,980 | $0 | $0 |
| 2017 | $891 | $27,340 | $0 | $0 |
| 2016 | $891 | $0 | $0 | $0 |
| 2015 | $891 | $0 | $0 | $0 |
| 2014 | $1,886 | $0 | $0 | $0 |
Agents Affiliated with this Home
-
Cathy Cole
C
Seller's Agent in 2019
Cathy Cole
Tom West Company, Inc.
130 Total Sales
-
Bobby Hewes
B
Seller's Agent in 2013
Bobby Hewes
Coldwell Banker/Alfred Saliba
6 Total Sales
Map
Source: Dothan Multiple Listing Service (Southeast Alabama Association of REALTORS®)
MLS Number: 174185
APN: 09-04-17-0-011-046-000
- 100 Redbud Cir
- 205 Marigold Ln
- 225 Morning Glory Ln
- 100 W Fontana Cir
- 108 Prentice Ct
- 110 Arcadia Dr
- 316 Waynesboro Way
- 104 Wellston Ct
- 303 Denise St
- 0 Burt Dr
- 115 Pace Ln
- 114 Pace Ln
- 101 Pace Ln
- 100 Pace Ln
- 108 Sawgrass Dr
- 403 Stonegate Dr
- 203 Liveoak Trail
- 6 Williamsburg Place
- 323 Stonegate Dr
- 112 Vixen Ct
- 500 Redbud Cir
- 502 Redbud Cir
- 414 Redbud Cir
- 504 Redbud Cir
- 412 Redbud Cir
- 506 Redbud Cir
- 410 Redbud Cir
- 508 Redbud Cir
- 107 Hedgerose Ln
- 105 Hedgerose Ln
- 408 Redbud Cir
- 411 Redbud Cir
- 109 Hedgerose Ln
- 111 Hedgerose Ln
- 103 Hedgerose Ln
- 409 Redbud Cir
- 406 Redbud Cir
- 113 Hedgerose Ln
- 510 Redbud Cir
- 407 Redbud Cir
