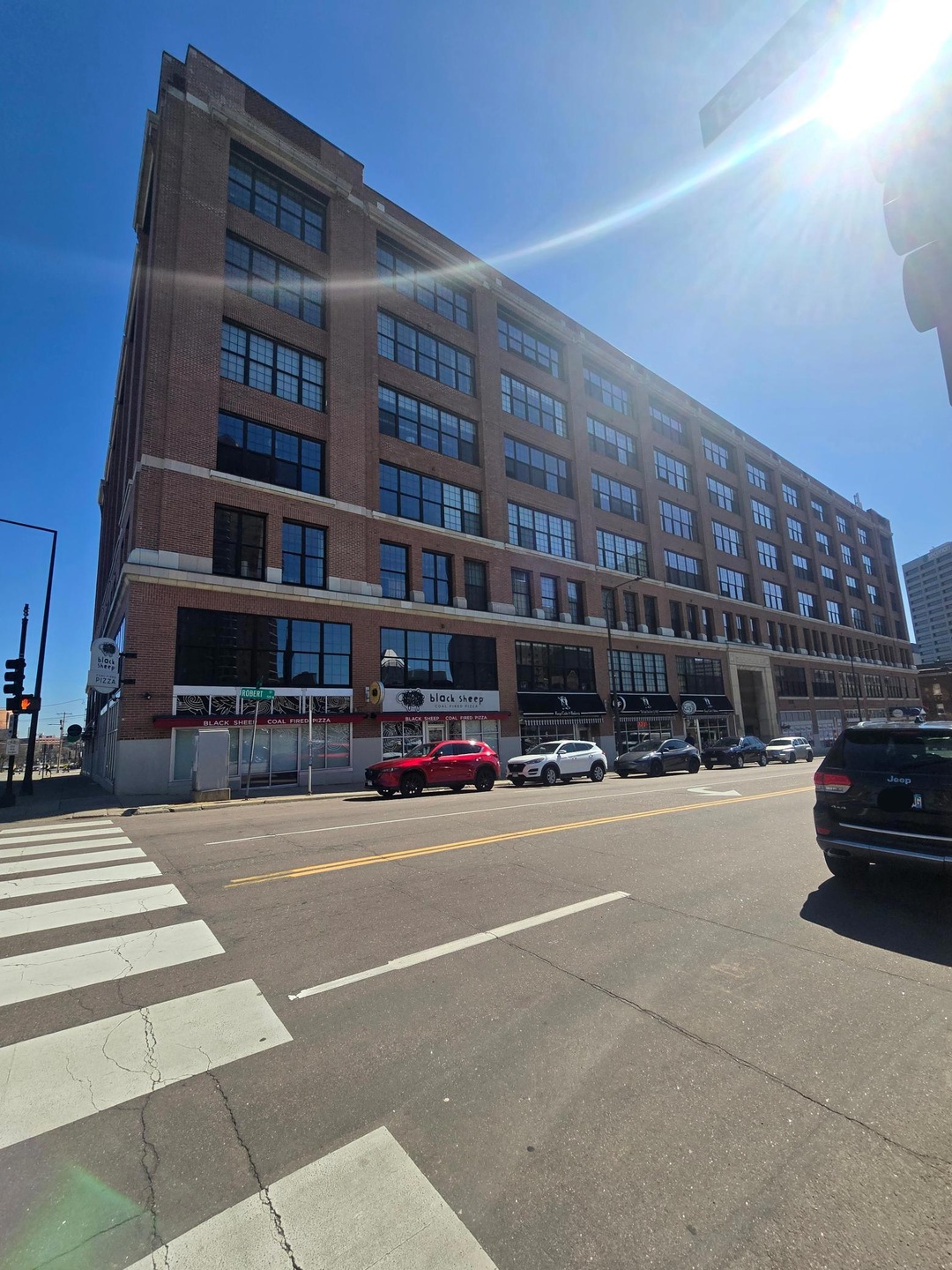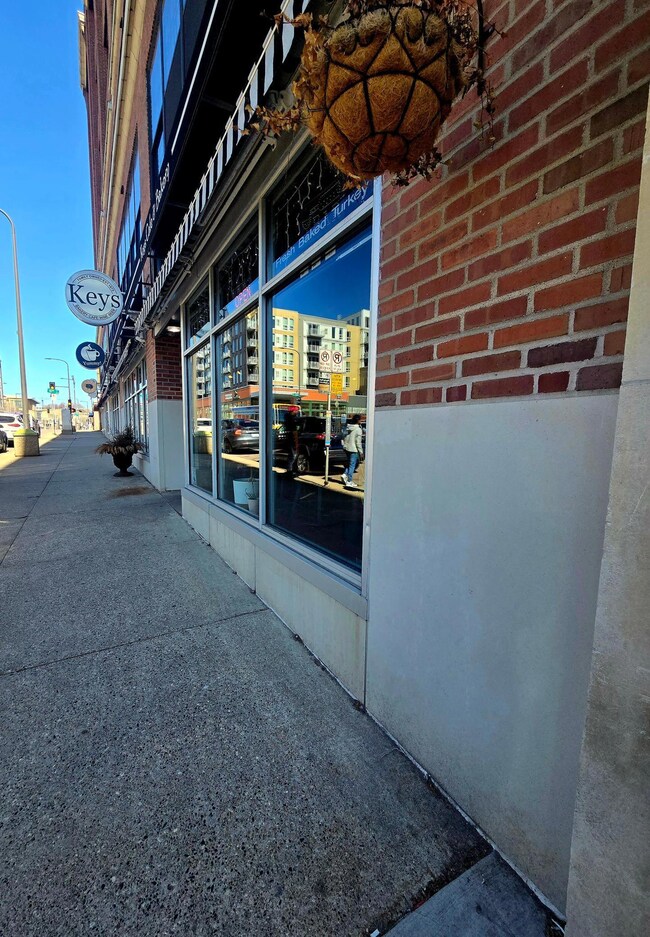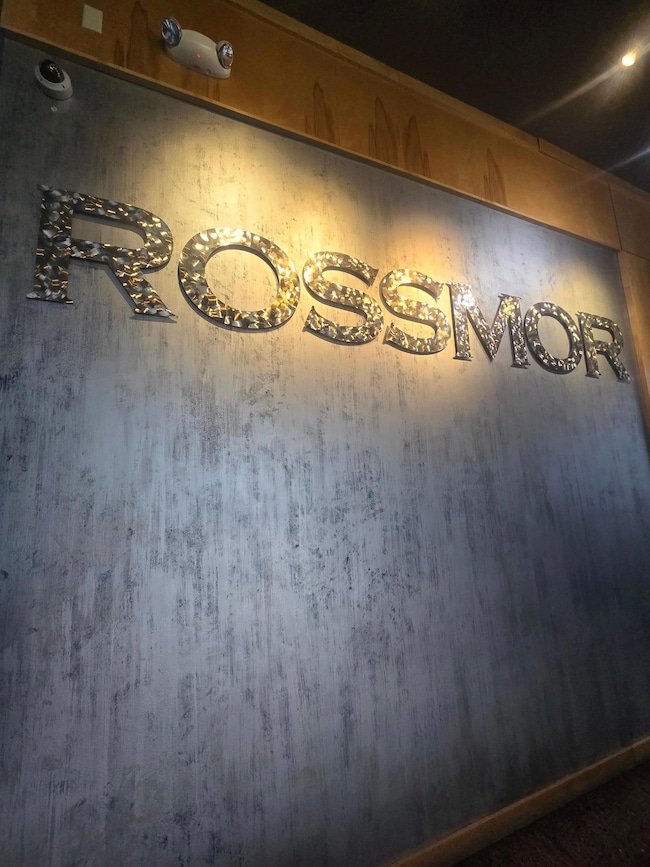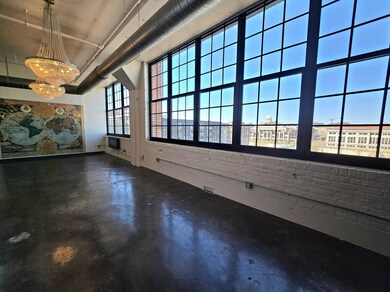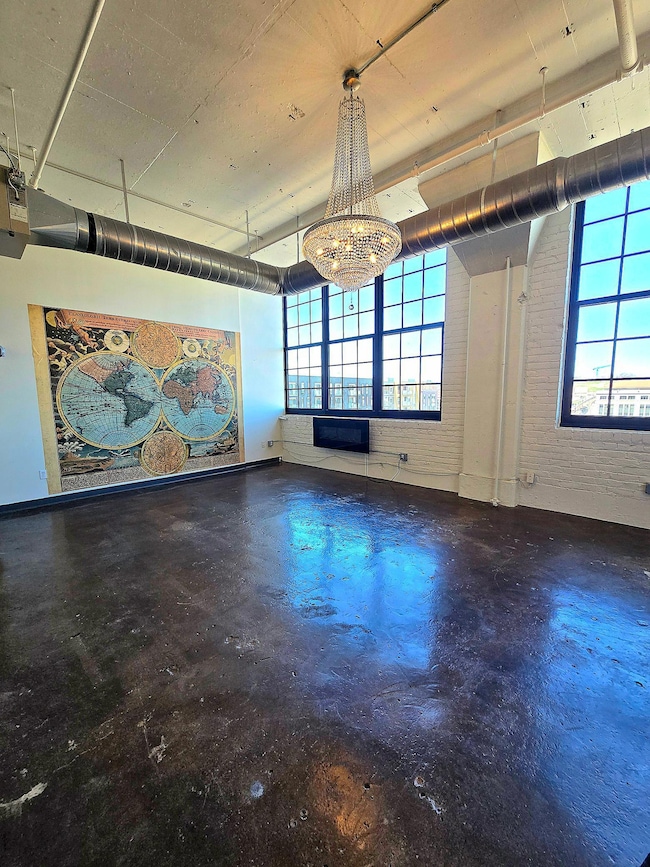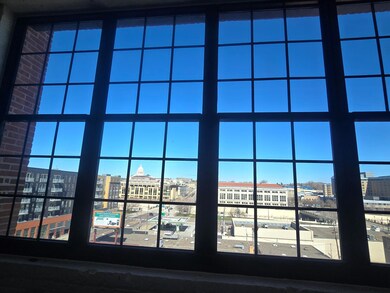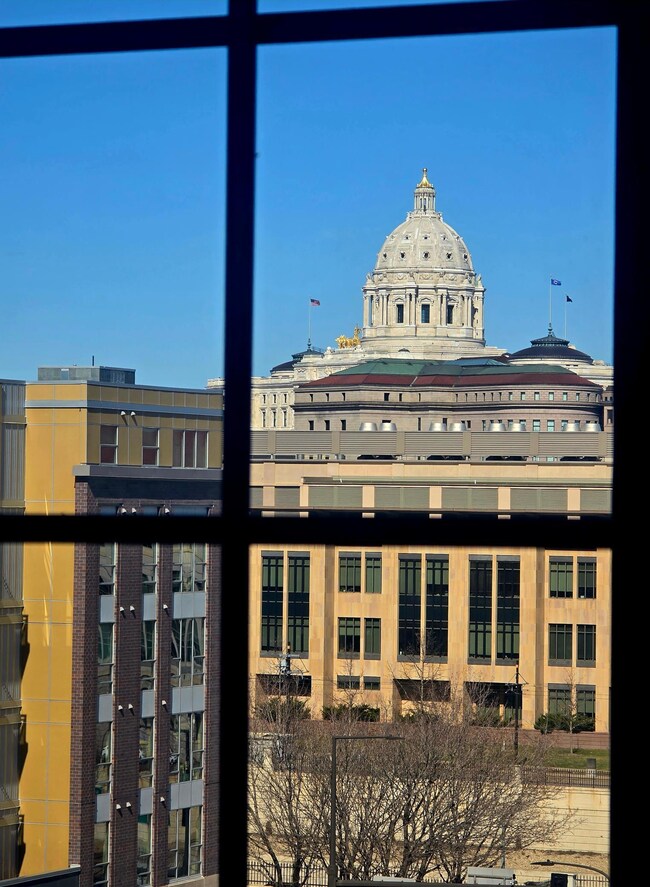
500 Robert St N Unit 618 Saint Paul, MN 55101
Downtown NeighborhoodEstimated Value: $149,503 - $169,000
Highlights
- City View
- Stainless Steel Appliances
- Patio
- Elevator
- The kitchen features windows
- 5-minute walk to Wacouta Commons
About This Home
As of May 20243 months of pre-paid HOA fees for the buyer. Here is your chance to live in the Rossmor artist lofts with breathtaking views of the capital from the 8 ft wall of windows. This loft has western exposure with sunsets over the capital, 12 ft ceilings, brick exterior walls, NEW dishwasher, oven, and microwave. In-unit washer & dryer hookups or use resident laundry at no charge. Walk-in closet with pulldown ladder to access the loft, large eat-in kitchen with recycled copper countertops plus space for shelving and a table! Two beautiful 6-foot crystal chandeliers, an electric fireplace, a loft, concrete floors, and a Murphy bed surrounded by a wall of pennies. The bathroom vanity has a honed marble countertop and a hammered copper sink. A resident patio w/ grill located in the back of the Bldg. Park in the pay lot in the back or the ramps across the street for a monthly fee. Pet friendly, a new park w/dog play area is being built across the street. Great walkability. This is must see!
Property Details
Home Type
- Condominium
Est. Annual Taxes
- $2,514
Year Built
- Built in 1916
Lot Details
- 871
HOA Fees
- $342 Monthly HOA Fees
Parking
- Parking Fee
Home Design
- Split Level Home
Interior Spaces
- 815 Sq Ft Home
- Decorative Fireplace
- Electric Fireplace
- City Views
- Washer and Dryer Hookup
Kitchen
- Range
- Microwave
- Dishwasher
- Stainless Steel Appliances
- The kitchen features windows
Bedrooms and Bathrooms
- 1 Bedroom
- 1 Full Bathroom
Utilities
- Boiler Heating System
- Cable TV Available
Additional Features
- Air Exchanger
- Patio
Listing and Financial Details
- Assessor Parcel Number 312922431444
Community Details
Overview
- Association fees include maintenance structure, hazard insurance, lawn care, ground maintenance, professional mgmt, trash, security, shared amenities, snow removal, water
- Firstservice Residential Association, Phone Number (952) 277-2700
- High-Rise Condominium
- Cic 535 Rossmor Subdivision
Amenities
- Elevator
Ownership History
Purchase Details
Home Financials for this Owner
Home Financials are based on the most recent Mortgage that was taken out on this home.Purchase Details
Home Financials for this Owner
Home Financials are based on the most recent Mortgage that was taken out on this home.Purchase Details
Purchase Details
Similar Homes in Saint Paul, MN
Home Values in the Area
Average Home Value in this Area
Purchase History
| Date | Buyer | Sale Price | Title Company |
|---|---|---|---|
| Trusheim Paul | $168,900 | -- | |
| Miller Molly | $159,900 | Partners Title Llc | |
| Ewald Daniel | $147,500 | Burnet Title | |
| Crowe Michael J | $110,954 | -- |
Mortgage History
| Date | Status | Borrower | Loan Amount |
|---|---|---|---|
| Previous Owner | Miller Molly | $143,910 | |
| Previous Owner | Crowe Michael | $60,000 |
Property History
| Date | Event | Price | Change | Sq Ft Price |
|---|---|---|---|---|
| 05/10/2024 05/10/24 | Sold | $168,900 | 0.0% | $207 / Sq Ft |
| 04/30/2024 04/30/24 | Pending | -- | -- | -- |
| 04/24/2024 04/24/24 | For Sale | $168,900 | 0.0% | $207 / Sq Ft |
| 12/31/2022 12/31/22 | Rented | $1,395 | 0.0% | -- |
| 11/07/2022 11/07/22 | Price Changed | $1,395 | -5.4% | $2 / Sq Ft |
| 10/03/2022 10/03/22 | For Rent | $1,475 | -- | -- |
Tax History Compared to Growth
Tax History
| Year | Tax Paid | Tax Assessment Tax Assessment Total Assessment is a certain percentage of the fair market value that is determined by local assessors to be the total taxable value of land and additions on the property. | Land | Improvement |
|---|---|---|---|---|
| 2023 | $2,612 | $159,300 | $1,000 | $158,300 |
| 2022 | $2,588 | $155,600 | $1,000 | $154,600 |
| 2021 | $2,328 | $155,600 | $1,000 | $154,600 |
| 2020 | $2,302 | $142,400 | $1,000 | $141,400 |
| 2019 | $2,330 | $135,200 | $1,000 | $134,200 |
| 2018 | $2,234 | $135,200 | $1,000 | $134,200 |
| 2017 | $2,208 | $127,600 | $1,000 | $126,600 |
| 2016 | $1,894 | $0 | $0 | $0 |
| 2015 | $833 | $108,200 | $5,400 | $102,800 |
| 2014 | $1,464 | $0 | $0 | $0 |
Agents Affiliated with this Home
-
Danielle Germundson

Seller's Agent in 2024
Danielle Germundson
BRIX Real Estate
(612) 209-2134
1 in this area
39 Total Sales
-
Claire Killen

Buyer's Agent in 2024
Claire Killen
Emerald Real Estate
(612) 226-9603
1 in this area
114 Total Sales
-
Tom Stutsman

Seller's Agent in 2022
Tom Stutsman
Stutsman Realty, Inc
(952) 460-0804
23 Total Sales
Map
Source: NorthstarMLS
MLS Number: 6524150
APN: 31-29-22-43-1444
- 500 Robert St N Unit 601
- 500 Robert St N Unit 604
- 500 Robert St N Unit 708
- 523 Jackson St Unit 301
- 523 Jackson St Unit 313
- 78 10th St E Unit 901R
- 78 10th St E Unit R3009
- 78 10th St E Unit R909
- 78 10th St E Unit R809
- 78 10th St E Unit R1410
- 78 10th St E Unit R805
- 78 10th St E Unit R1908
- 78 10th St E Unit R1504
- 78 10th St E Unit R2708
- 78 10th St E Unit R1902
- 78 10th St E Unit R1002
- 78 10th St E Unit R1108
- 78 10th St E Unit R506
- 78 10th St E Unit R402
- 66 9th St E Unit 1613
- 500 Robert St N
- 500 Robert St N Unit 302
- 500 Robert St N Unit 318
- 500 Robert St N Unit 711
- 500 Robert St N Unit 300
- 500 Robert St N Unit 602
- 500 Robert St N Unit 319
- 500 Robert St N Unit 706
- 500 Robert St N Unit 605
- 500 Robert St N Unit 616
- 500 Robert St N Unit 600
- 500 Robert St N Unit 301
- 500 Robert St N Unit 210
- 500 Robert St N Unit 308
- 500 Robert St N Unit 303
- 500 Robert St N Unit 617
- 500 Robert St N Unit 613
- 500 Robert St N Unit 420
- 500 Robert St N Unit 201
- 500 Robert St N Unit 313
