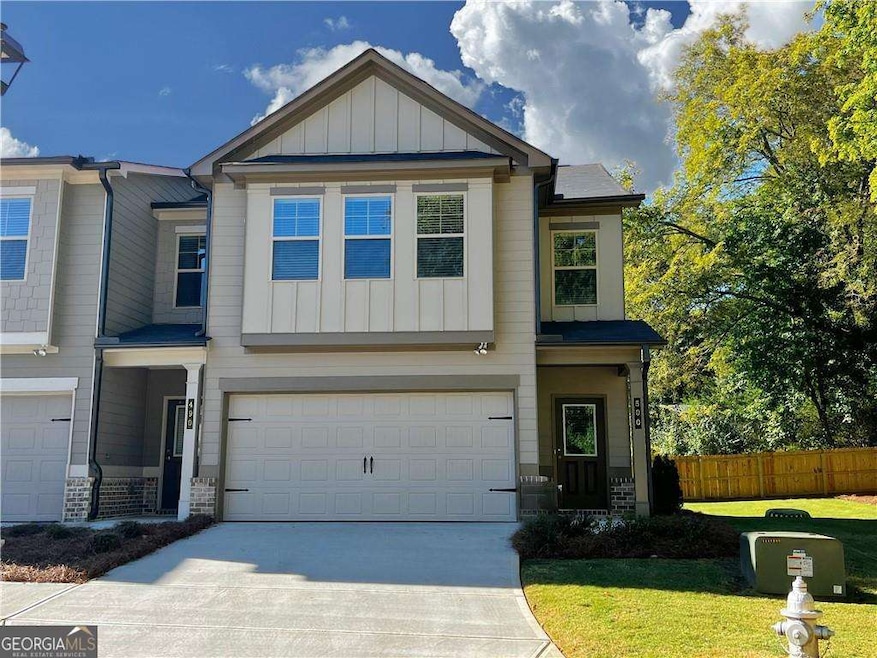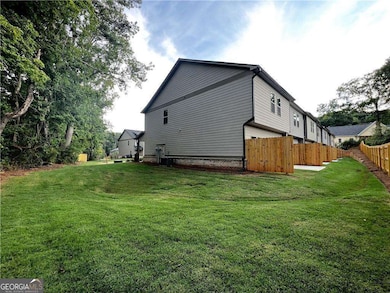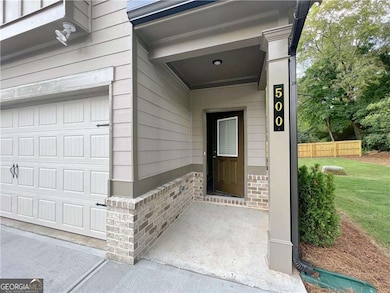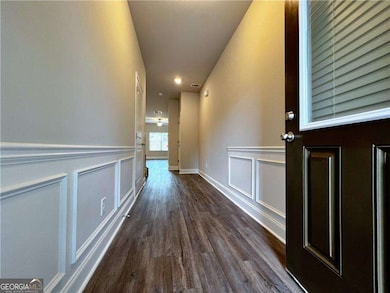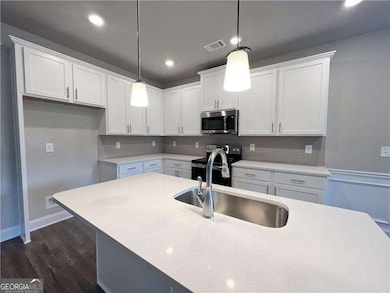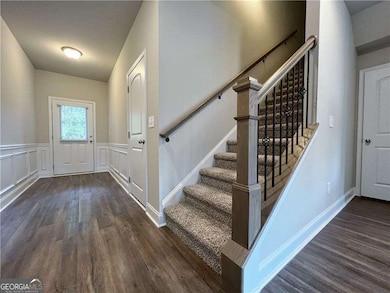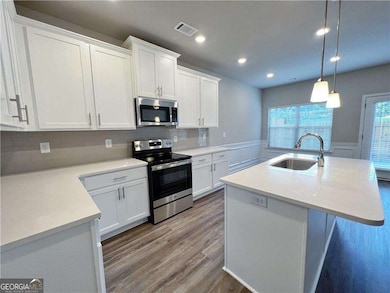500 Rockfern Ct Lilburn, GA 30047
3
Beds
2.5
Baths
--
Sq Ft
1,307
Sq Ft Lot
Highlights
- Property is near public transit
- Traditional Architecture
- High Ceiling
- Mountain Park Elementary School Rated A
- End Unit
- Great Room
About This Home
Almost New Townhome for RENT. 3 bedrooms, 2.5 baths and 2 car garage. Greet your family and friends with welcoming foyer. Large family room with a view from the kitchen this open concept plan is perfect for family gatherings, Quartz countertops, stainless appliances, walk in pantry and laundry room make this kitchen a chefs dream. The primary bedroom is huge! The primary bath is a glorious retreat boasting a large walk in shower. Secondary bedrooms are filled with natural light and plenty of room. Tenant to provide washer and dryer. Application Link :
Townhouse Details
Home Type
- Townhome
Year Built
- Built in 2022
Lot Details
- 1,307 Sq Ft Lot
- End Unit
Home Design
- Traditional Architecture
- Slab Foundation
- Composition Roof
- Aluminum Siding
- Concrete Siding
Interior Spaces
- 2-Story Property
- High Ceiling
- Double Pane Windows
- Entrance Foyer
- Great Room
Kitchen
- Breakfast Bar
- Walk-In Pantry
- Microwave
- Dishwasher
- Disposal
Flooring
- Carpet
- Tile
- Vinyl
Bedrooms and Bathrooms
- 3 Bedrooms
- Walk-In Closet
- Double Vanity
Laundry
- Laundry in Mud Room
- Laundry in Kitchen
Home Security
Parking
- 1 Car Garage
- Parking Accessed On Kitchen Level
- Garage Door Opener
Location
- Property is near public transit
- Property is near shops
Schools
- Lilburn Elementary And Middle School
- Meadowcreek High School
Utilities
- Forced Air Heating and Cooling System
- Heat Pump System
- Underground Utilities
- High Speed Internet
- Phone Available
- Cable TV Available
Additional Features
- Accessible Entrance
- Patio
Listing and Financial Details
- Security Deposit $2,395
- 12-Month Min and 24-Month Max Lease Term
- $40 Application Fee
Community Details
Overview
- Property has a Home Owners Association
- Association fees include maintenance exterior, ground maintenance
- Towns At Greenleaf Subdivision
Pet Policy
- No Pets Allowed
Security
- Carbon Monoxide Detectors
- Fire and Smoke Detector
Map
Source: Georgia MLS
MLS Number: 10625037
APN: 6-146-534
Nearby Homes
- 450 Rockfern Ct
- 460 Rockfern Ct Unit 14A
- 1348 Ridgewood Dr SW
- 1461 Fox Forest Terrace SW
- 1527 Ridgewood Dr SW
- 1276 Hickory Dr SW
- 1337 Arlene Ct SW
- 1465 Pounds Rd SW Unit 1
- 1559 Norwood Dr SW
- 5145 Apollo Ln SW
- 5113 Brownlee Rd
- 5019 Sandstone Ct SW
- 1611 Threepine Place SW Unit 3
- 5002 Abbey Ln SW
- 4665 Redspruce Dr SW
- 1178 Carla Joe Dr SW
- 4151 Fulson Dr Unit 17
- 888 Chartley Dr SW
- 5128 Rocky Hill Dr SW
- 5205 Corinth Cir
- 1388 Chesapeake Dr SW
- 4702 Lucerne Valley Rd SW
- 4515 Lincoln Way SW
- 4442 Beacon Hill Dr SW
- 5295 Corinth Cir
- 5179 Beech Forest Dr SW
- 5440 Village View Ln
- 1530 Oleander Dr SW
- 1530 Oleander Ln SW
- 1017 Rolling Forest Ln
- 5100 Denali Dr
- 5335 Lakebrooke Run Unit 1
- 1900 Glenn Club Dr
- 4932 Rock Haven Dr SW
- 5100 Denali Dr Unit TH1
- 5100 Denali Dr Unit D3
