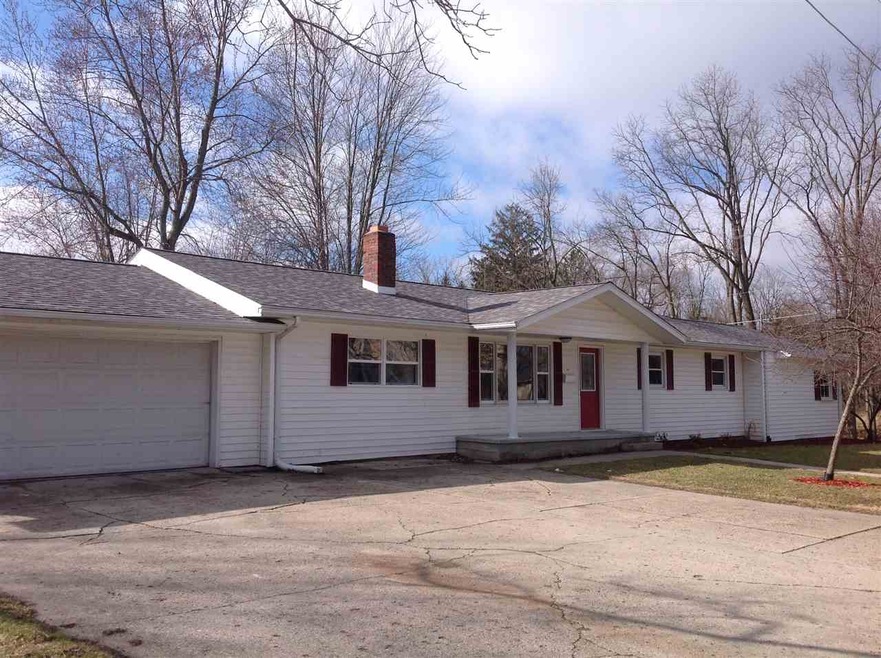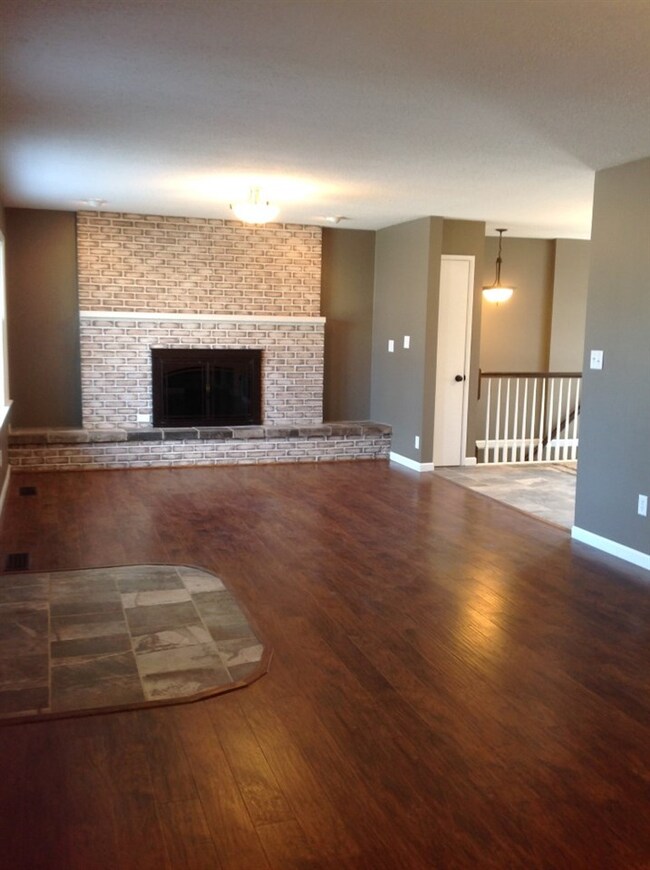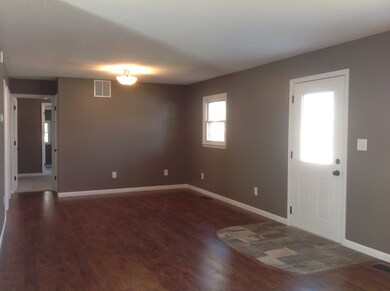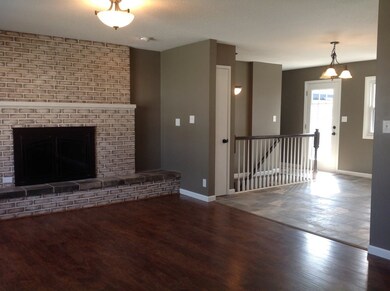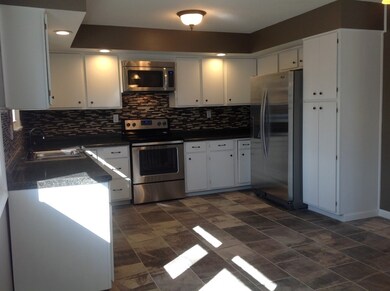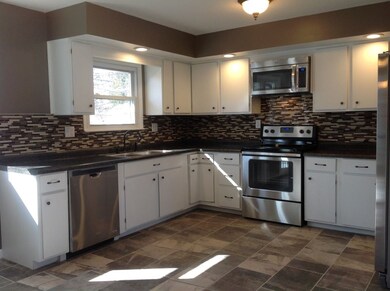
500 Rutter St Warsaw, IN 46580
Highlights
- Primary Bedroom Suite
- Open Floorplan
- Backs to Open Ground
- Edgewood Middle School Rated A
- Ranch Style House
- Covered patio or porch
About This Home
As of November 2023This home is the WOW Factor! Complete Remodel! Split floor plan, 5 Bedrooms, 3 1/2 Baths, over 1,800 Sq Ft on main level, Living room w/Brick Fireplace & 996 Sq Ft lower level with Family room 32x12, the 2 bedrooms in LL (without egress windows) & share a Jack & Jill bathroom. Large attached garage is 24X24, City Water & Sewer. All NEW: Furnace, A/C, ALL Stainless Steel appliances by Whirlpool, flooring/carpet & tile, paint, lights, trim, front door, exterior door from kitchen, backsplash in kitchen & even the roof! All bathrooms, kitchen, hall and laundry are ceramic tile flooring. Shower and bath are all surrounded with ceramic tile. The master bedroom is 18x17 has two walk in closets. This is a fabulous home with space galore!
Last Agent to Sell the Property
Loretta Reeder
Brian Peterson Real Estate Listed on: 02/29/2016
Home Details
Home Type
- Single Family
Est. Annual Taxes
- $2,359
Year Built
- Built in 1967
Lot Details
- 7,841 Sq Ft Lot
- Lot Dimensions are 60 x 132
- Backs to Open Ground
- Level Lot
Parking
- 2 Car Attached Garage
- Driveway
Home Design
- Ranch Style House
- Shingle Roof
- Vinyl Construction Material
Interior Spaces
- Open Floorplan
- Ceiling Fan
- Double Pane Windows
- Insulated Windows
- Living Room with Fireplace
- Fire and Smoke Detector
Kitchen
- Electric Oven or Range
- Laminate Countertops
Flooring
- Carpet
- Laminate
- Tile
Bedrooms and Bathrooms
- 5 Bedrooms
- Primary Bedroom Suite
- Split Bedroom Floorplan
- Walk-In Closet
- Bathtub with Shower
- Separate Shower
Laundry
- Laundry on main level
- Washer Hookup
Finished Basement
- Sump Pump
- Block Basement Construction
- 1 Bathroom in Basement
- 2 Bedrooms in Basement
- Crawl Space
- Natural lighting in basement
Eco-Friendly Details
- Energy-Efficient Appliances
- Energy-Efficient HVAC
- ENERGY STAR Qualified Equipment for Heating
Utilities
- Forced Air Heating and Cooling System
- ENERGY STAR Qualified Air Conditioning
- Heating System Uses Gas
- ENERGY STAR Qualified Water Heater
Additional Features
- Covered patio or porch
- Suburban Location
Listing and Financial Details
- Assessor Parcel Number 43-11-07-100-311.000-032
Ownership History
Purchase Details
Home Financials for this Owner
Home Financials are based on the most recent Mortgage that was taken out on this home.Purchase Details
Purchase Details
Home Financials for this Owner
Home Financials are based on the most recent Mortgage that was taken out on this home.Purchase Details
Purchase Details
Purchase Details
Similar Homes in Warsaw, IN
Home Values in the Area
Average Home Value in this Area
Purchase History
| Date | Type | Sale Price | Title Company |
|---|---|---|---|
| Warranty Deed | $383,000 | Near North Title | |
| Interfamily Deed Transfer | -- | Attorney | |
| Warranty Deed | -- | Attorney | |
| Warranty Deed | -- | Attorney | |
| Warranty Deed | -- | Attorney | |
| Interfamily Deed Transfer | -- | None Available | |
| Interfamily Deed Transfer | -- | None Available | |
| Assessor Sales History | -- | -- |
Mortgage History
| Date | Status | Loan Amount | Loan Type |
|---|---|---|---|
| Open | $375,800 | New Conventional | |
| Closed | $376,062 | FHA | |
| Previous Owner | $127,920 | New Conventional |
Property History
| Date | Event | Price | Change | Sq Ft Price |
|---|---|---|---|---|
| 11/17/2023 11/17/23 | Sold | $383,000 | -0.5% | $133 / Sq Ft |
| 09/16/2023 09/16/23 | Price Changed | $384,900 | -2.5% | $133 / Sq Ft |
| 08/02/2023 08/02/23 | For Sale | $394,900 | +147.0% | $137 / Sq Ft |
| 05/02/2016 05/02/16 | Sold | $159,900 | 0.0% | $55 / Sq Ft |
| 04/29/2016 04/29/16 | Pending | -- | -- | -- |
| 02/29/2016 02/29/16 | For Sale | $159,900 | -- | $55 / Sq Ft |
Tax History Compared to Growth
Tax History
| Year | Tax Paid | Tax Assessment Tax Assessment Total Assessment is a certain percentage of the fair market value that is determined by local assessors to be the total taxable value of land and additions on the property. | Land | Improvement |
|---|---|---|---|---|
| 2024 | $4,247 | $409,700 | $40,700 | $369,000 |
| 2023 | $6,060 | $416,200 | $40,700 | $375,500 |
| 2022 | $5,476 | $378,800 | $33,900 | $344,900 |
| 2021 | $4,706 | $324,900 | $31,400 | $293,500 |
| 2020 | $4,351 | $297,100 | $23,900 | $273,200 |
| 2019 | $3,907 | $258,100 | $23,900 | $234,200 |
| 2018 | $3,885 | $249,100 | $23,900 | $225,200 |
| 2017 | $1,531 | $156,100 | $23,900 | $132,200 |
| 2016 | $1,285 | $126,000 | $8,600 | $117,400 |
| 2014 | $2,359 | $117,800 | $8,600 | $109,200 |
| 2013 | $2,359 | $119,800 | $8,600 | $111,200 |
Agents Affiliated with this Home
-

Seller's Agent in 2023
Eric Hamman
Century 21 Bradley Realty Inc.
(574) 606-7402
60 Total Sales
-

Buyer's Agent in 2023
Carolyn Crooks
Keller Williams Thrive South
(574) 527-2741
222 Total Sales
-
L
Seller's Agent in 2016
Loretta Reeder
Brian Peterson Real Estate
-

Buyer's Agent in 2016
Christie Brumfield
Our House Real Estate
(574) 453-6016
21 Total Sales
Map
Source: Indiana Regional MLS
MLS Number: 201607908
APN: 43-11-07-100-311.000-032
- 618 N Lake St
- 415 N Washington St
- 429 W Fort Wayne St
- 590 W Main St
- 580 W Main St
- 309 W Fort Wayne St
- 661 W Jefferson St
- 721 Ellsworth St
- 516 N Park Ave
- 501 E Center St
- 523 S Union St
- 302 E Winona Ave
- 407 S High St
- TBD Tippecanoe Dr
- 725 E Fort Wayne St
- 1110 Brubaker St
- 728 E Fort Wayne St
- 708 E Center St
- 1827 Nye St
- 800 E Arthur St Unit I1
