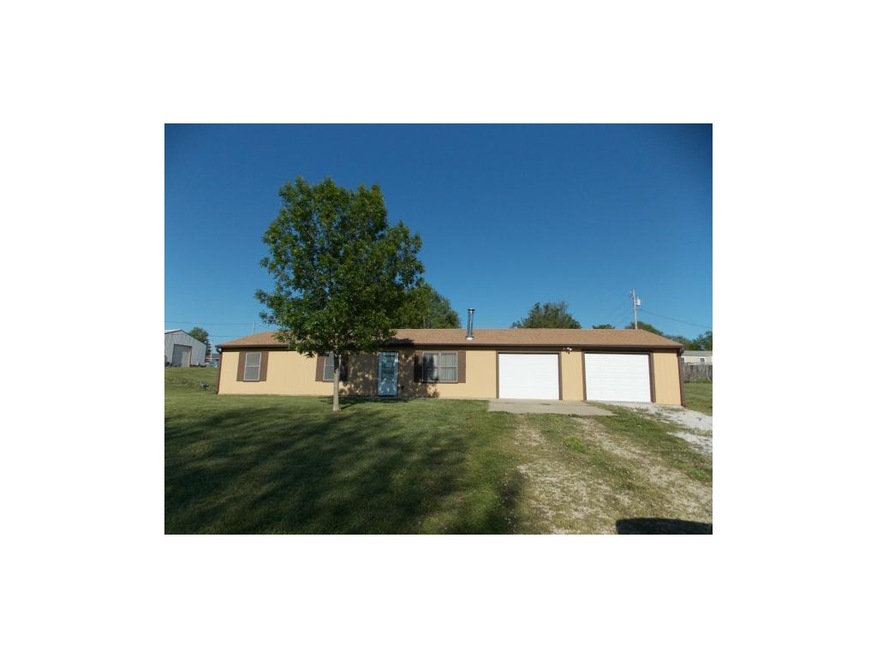
500 S Vine St Mc Louth, KS 66054
Estimated Value: $150,000 - $206,000
Highlights
- Wood Burning Stove
- Corner Lot
- 2 Car Attached Garage
- Ranch Style House
- Porch
- Laundry Room
About This Home
As of July 2012This property is eligible under the Freddie Mac First Look Initiative through 05/05/2012.
Last Agent to Sell the Property
Colonial Realty Inc License #BR00015404 Listed on: 04/18/2012
Home Details
Home Type
- Single Family
Est. Annual Taxes
- $1,996
Year Built
- Built in 1996
Lot Details
- 0.44 Acre Lot
- Lot Dimensions are 146 x 132
- Corner Lot
Parking
- 2 Car Attached Garage
- Front Facing Garage
Home Design
- Ranch Style House
- Traditional Architecture
- Slab Foundation
- Frame Construction
- Composition Roof
Interior Spaces
- 1,080 Sq Ft Home
- Ceiling Fan
- Wood Burning Stove
- Living Room with Fireplace
- Combination Kitchen and Dining Room
- Carpet
Kitchen
- Free-Standing Range
- Dishwasher
- Disposal
Bedrooms and Bathrooms
- 3 Bedrooms
- 1 Full Bathroom
Laundry
- Laundry Room
- Laundry on main level
Schools
- Mclouth Elementary School
- Mclouth High School
Additional Features
- Porch
- City Lot
- Forced Air Heating and Cooling System
Listing and Financial Details
- Exclusions: AS IS
- Assessor Parcel Number 1MC0087
Ownership History
Purchase Details
Home Financials for this Owner
Home Financials are based on the most recent Mortgage that was taken out on this home.Similar Home in Mc Louth, KS
Home Values in the Area
Average Home Value in this Area
Purchase History
| Date | Buyer | Sale Price | Title Company |
|---|---|---|---|
| Hubbard Randy J | -- | -- |
Property History
| Date | Event | Price | Change | Sq Ft Price |
|---|---|---|---|---|
| 07/13/2012 07/13/12 | Sold | -- | -- | -- |
| 06/26/2012 06/26/12 | Pending | -- | -- | -- |
| 04/20/2012 04/20/12 | For Sale | $79,900 | -- | $74 / Sq Ft |
Tax History Compared to Growth
Tax History
| Year | Tax Paid | Tax Assessment Tax Assessment Total Assessment is a certain percentage of the fair market value that is determined by local assessors to be the total taxable value of land and additions on the property. | Land | Improvement |
|---|---|---|---|---|
| 2024 | $2,685 | $16,870 | $4,112 | $12,758 |
| 2023 | $2,709 | $16,442 | $3,802 | $12,640 |
| 2022 | $1,921 | $13,708 | $2,011 | $11,697 |
| 2021 | $1,921 | $11,776 | $1,641 | $10,135 |
| 2020 | $1,921 | $10,730 | $1,886 | $8,844 |
| 2019 | $1,762 | $10,008 | $2,059 | $7,949 |
| 2018 | $1,712 | $9,510 | $1,995 | $7,515 |
| 2017 | $1,702 | $9,406 | $2,133 | $7,273 |
| 2016 | $1,718 | $9,476 | $2,826 | $6,650 |
| 2015 | -- | $9,476 | $2,923 | $6,553 |
| 2014 | -- | $9,805 | $2,923 | $6,882 |
Agents Affiliated with this Home
-
Sharon Locke

Seller's Agent in 2012
Sharon Locke
Colonial Realty Inc
(913) 370-0052
98 Total Sales
-
Non MLS
N
Buyer's Agent in 2012
Non MLS
Non-MLS Office
7,633 Total Sales
Map
Source: Heartland MLS
MLS Number: 1775970
APN: 203-08-0-40-01-004-00-0
- 608 E Lake St
- 501 S Home St
- 00000 243rd St
- 22330 McLouth Rd
- 21814 McLouth Rd
- 17806 94th St
- 21374 McLouth Rd
- 24960 Hollingsworth Rd
- 5783 Union Rd
- 24897 Hollingsworth Rd
- 24120 Dempsey Rd
- 24541 Garrett Rd
- 11002 N K92 Hwy
- 16468 Kansas 16
- 0000 243rd St
- 5365 Saratoga Dr
- 5300 Seminole Ct
- Lot 4 Ackerland Rd
- 5274 Dabinawa Dr
- 5183 Cherokee Ln
