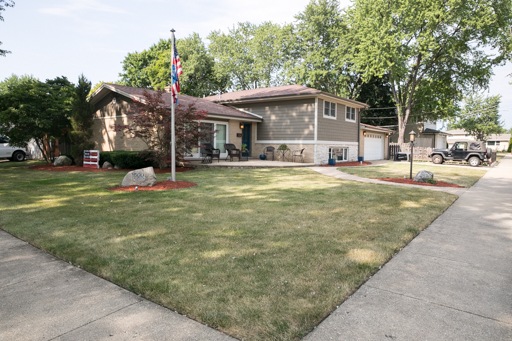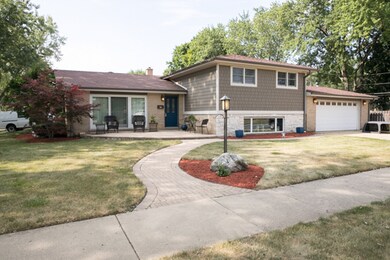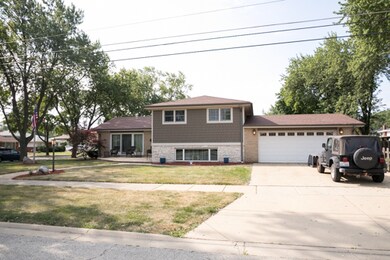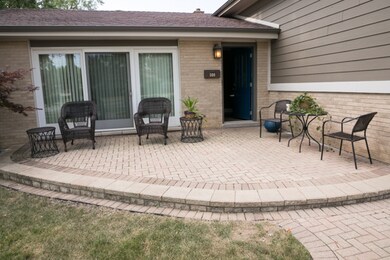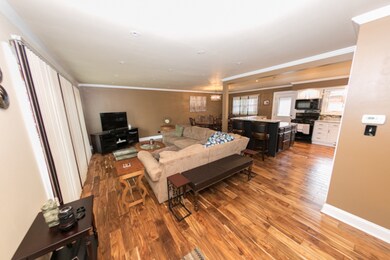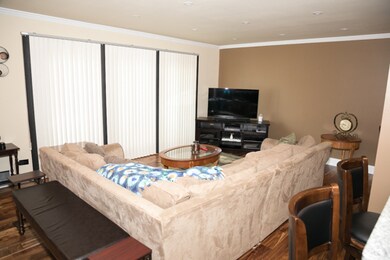
500 S Westgate Rd Unit 2 Des Plaines, IL 60016
Highlights
- Wood Flooring
- Mud Room
- Central Air
- Terrace Elementary School Rated A-
- Attached Garage
- 3-minute walk to Des Plaines Manor Park
About This Home
As of April 2021This immaculately presented home assures pride in ownership! This home showcases the popular open concept living! The sprawling living, dining room and kitchen spaces make it perfect for entertaining. Four bedrooms on the second floor offer ample room for study, sleep and storage. The master bedroom features two closets and an ensuite to ensure a private space for parents. The finished lower level adds almost 600 square feet of living space, providing for comfortable family gatherings. The home features recessed lighting throughout both the main and lower level. The backyard patio is a great space to enjoy a quiet morning or use as an extended visiting space for friends and family. The two car garage is conveniently heated. This very special home that is move in ready.
Last Agent to Sell the Property
Alan Realty LLC License #471003624 Listed on: 08/06/2018
Home Details
Home Type
- Single Family
Est. Annual Taxes
- $8,617
Year Built
- 1964
Parking
- Attached Garage
- Heated Garage
- Garage Transmitter
- Garage Door Opener
- Parking Included in Price
- Garage Is Owned
Home Design
- Brick Exterior Construction
- Masonite
Interior Spaces
- Primary Bathroom is a Full Bathroom
- Mud Room
- Wood Flooring
Finished Basement
- Walk-Out Basement
- Finished Basement Bathroom
Utilities
- Central Air
- Heating System Uses Gas
- Lake Michigan Water
Listing and Financial Details
- Homeowner Tax Exemptions
Ownership History
Purchase Details
Home Financials for this Owner
Home Financials are based on the most recent Mortgage that was taken out on this home.Purchase Details
Home Financials for this Owner
Home Financials are based on the most recent Mortgage that was taken out on this home.Purchase Details
Home Financials for this Owner
Home Financials are based on the most recent Mortgage that was taken out on this home.Purchase Details
Home Financials for this Owner
Home Financials are based on the most recent Mortgage that was taken out on this home.Similar Homes in Des Plaines, IL
Home Values in the Area
Average Home Value in this Area
Purchase History
| Date | Type | Sale Price | Title Company |
|---|---|---|---|
| Warranty Deed | $405,000 | Baird & Warner Ttl Svcs Inc | |
| Warranty Deed | $355,000 | Greater Illinois Title | |
| Interfamily Deed Transfer | -- | None Available | |
| Warranty Deed | $200,000 | -- |
Mortgage History
| Date | Status | Loan Amount | Loan Type |
|---|---|---|---|
| Open | $384,750 | New Conventional | |
| Previous Owner | $343,000 | New Conventional | |
| Previous Owner | $337,250 | New Conventional | |
| Previous Owner | $14,000 | Credit Line Revolving | |
| Previous Owner | $234,000 | New Conventional | |
| Previous Owner | $234,500 | New Conventional | |
| Previous Owner | $232,650 | New Conventional | |
| Previous Owner | $65,644 | New Conventional | |
| Previous Owner | $100,000 | Credit Line Revolving | |
| Previous Owner | $151,500 | Unknown | |
| Previous Owner | $100,000 | Credit Line Revolving | |
| Previous Owner | $76,000 | Credit Line Revolving | |
| Previous Owner | $163,250 | Unknown | |
| Previous Owner | $140,000 | No Value Available |
Property History
| Date | Event | Price | Change | Sq Ft Price |
|---|---|---|---|---|
| 04/16/2021 04/16/21 | Sold | $405,000 | +1.3% | $168 / Sq Ft |
| 03/18/2021 03/18/21 | Pending | -- | -- | -- |
| 03/17/2021 03/17/21 | For Sale | $400,000 | +12.7% | $166 / Sq Ft |
| 11/16/2018 11/16/18 | Sold | $355,000 | -4.0% | $279 / Sq Ft |
| 10/16/2018 10/16/18 | Pending | -- | -- | -- |
| 08/28/2018 08/28/18 | Price Changed | $369,900 | -2.6% | $291 / Sq Ft |
| 08/20/2018 08/20/18 | Price Changed | $379,900 | -2.6% | $298 / Sq Ft |
| 08/06/2018 08/06/18 | For Sale | $389,900 | -- | $306 / Sq Ft |
Tax History Compared to Growth
Tax History
| Year | Tax Paid | Tax Assessment Tax Assessment Total Assessment is a certain percentage of the fair market value that is determined by local assessors to be the total taxable value of land and additions on the property. | Land | Improvement |
|---|---|---|---|---|
| 2024 | $8,617 | $36,000 | $8,225 | $27,775 |
| 2023 | $9,263 | $36,000 | $8,225 | $27,775 |
| 2022 | $9,263 | $36,000 | $8,225 | $27,775 |
| 2021 | $7,820 | $28,771 | $5,940 | $22,831 |
| 2020 | $7,757 | $28,771 | $5,940 | $22,831 |
| 2019 | $7,777 | $32,328 | $5,940 | $26,388 |
| 2018 | $7,388 | $28,139 | $5,254 | $22,885 |
| 2017 | $7,275 | $28,139 | $5,254 | $22,885 |
| 2016 | $7,125 | $28,139 | $5,254 | $22,885 |
| 2015 | $6,846 | $25,270 | $4,569 | $20,701 |
| 2014 | $6,718 | $25,270 | $4,569 | $20,701 |
| 2013 | $6,533 | $25,270 | $4,569 | $20,701 |
Agents Affiliated with this Home
-
Kim Sibley

Seller's Agent in 2021
Kim Sibley
Baird Warner
(847) 372-7594
3 in this area
30 Total Sales
-
Maggie DyLong

Buyer's Agent in 2021
Maggie DyLong
Hometown Real Estate
(773) 450-8280
2 in this area
42 Total Sales
-
Alan Wojtkiewicz

Seller's Agent in 2018
Alan Wojtkiewicz
Alan Realty LLC
(847) 254-6499
4 in this area
11 Total Sales
Map
Source: Midwest Real Estate Data (MRED)
MLS Number: MRD10043443
APN: 09-18-306-016-0000
- 80 E Fremont Ave
- 220 E Washington St
- 355 S Westgate Rd
- 579 Figard Ln
- 237 S Radcliffe Ave
- 266 S Warrington Rd
- 336 S Wolf Rd
- 235 S Warrington Rd
- 165 Lance Dr
- 901 S Westgate Rd
- 91 Fletcher Dr
- 666 Greenview Ave
- 26 Marina Dr
- 43 N Mount Prospect Rd
- 617 S Albert St
- 971 S Wolf Rd
- 814 Hollywood Ave
- 504 E Berkshire Ln
- 851 Munroe Cir S
- 877 Hollywood Ave
