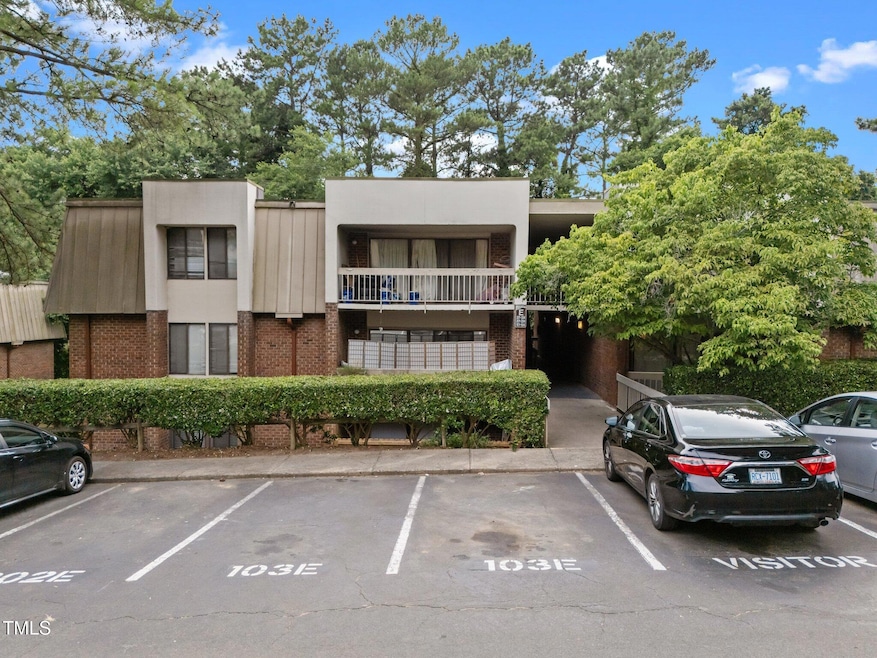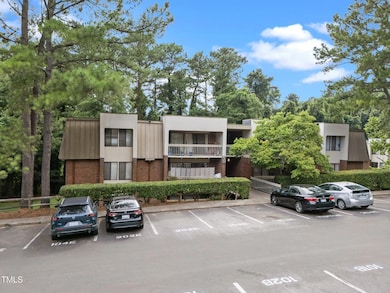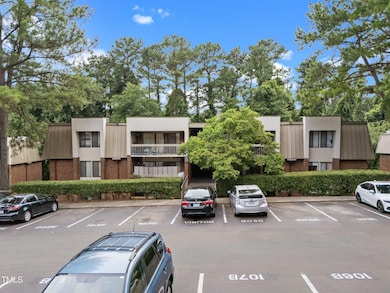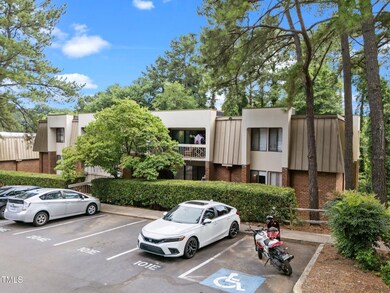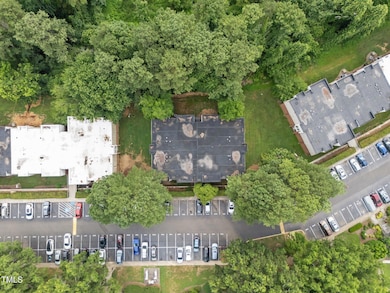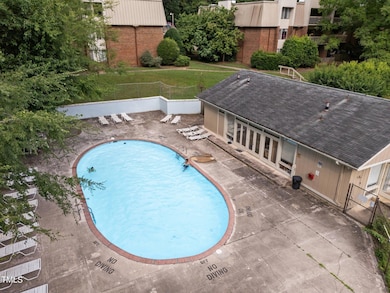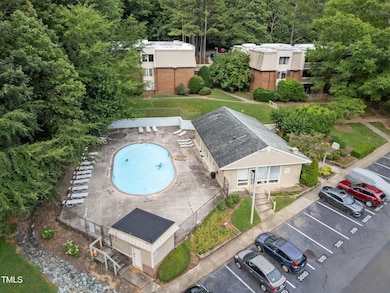
500 Umstead Dr Unit 103 Chapel Hill, NC 27516
Estimated payment $1,605/month
Total Views
2,308
3
Beds
2
Baths
1,212
Sq Ft
$177
Price per Sq Ft
Highlights
- Popular Property
- View of Trees or Woods
- Traditional Architecture
- Seawell Elementary School Rated A+
- Open Floorplan
- Community Pool
About This Home
Charming 3-bedroom, 2-bathroom condo located in a well-maintained community in Chapel Hill. Spacious open floor plan. Conveniently situated near shopping, dining, and major highways. HOA covers water, exterior maintenance, and trash service. Assigned parking spaces included. Ideal for first-time buyers or investors seeking a low-maintenance property in a desirable area.
Property Details
Home Type
- Condominium
Est. Annual Taxes
- $1,744
Year Built
- Built in 1972 | Remodeled
HOA Fees
- $269 Monthly HOA Fees
Home Design
- Traditional Architecture
- Brick Exterior Construction
- Slab Foundation
- Frame Construction
- Shingle Roof
- Asphalt Roof
- Vinyl Siding
- Lead Paint Disclosure
Interior Spaces
- 1,212 Sq Ft Home
- 1-Story Property
- Open Floorplan
- Ceiling Fan
- Combination Dining and Living Room
- Storage
- Vinyl Flooring
- Views of Woods
Kitchen
- Dishwasher
- Laminate Countertops
Bedrooms and Bathrooms
- 3 Bedrooms
- Walk-In Closet
- 2 Full Bathrooms
- Bathtub with Shower
Parking
- 2 Parking Spaces
- 2 Open Parking Spaces
Schools
- Seawell Elementary School
- Smith Middle School
- Chapel Hill High School
Utilities
- Central Heating and Cooling System
- High Speed Internet
- Cable TV Available
Additional Features
- Patio
- Southwest Facing Home
Listing and Financial Details
- Assessor Parcel Number 9789014199.087
Community Details
Overview
- Association fees include trash, water
- Community Association Management Association, Phone Number (888) 565-1226
- Bolinwood Condominiums Subdivision
- Community Parking
Amenities
- Trash Chute
- Laundry Facilities
Recreation
- Community Basketball Court
- Community Pool
Map
Create a Home Valuation Report for This Property
The Home Valuation Report is an in-depth analysis detailing your home's value as well as a comparison with similar homes in the area
Home Values in the Area
Average Home Value in this Area
Tax History
| Year | Tax Paid | Tax Assessment Tax Assessment Total Assessment is a certain percentage of the fair market value that is determined by local assessors to be the total taxable value of land and additions on the property. | Land | Improvement |
|---|---|---|---|---|
| 2024 | $1,935 | $105,500 | $0 | $105,500 |
| 2023 | $1,888 | $105,500 | $0 | $105,500 |
| 2022 | $1,815 | $105,500 | $0 | $105,500 |
| 2021 | $1,794 | $105,500 | $0 | $105,500 |
| 2020 | $1,405 | $75,000 | $0 | $75,000 |
| 2018 | $1,366 | $75,000 | $0 | $75,000 |
| 2017 | $1,460 | $75,000 | $0 | $75,000 |
| 2016 | $1,460 | $81,580 | $24,356 | $57,224 |
| 2015 | $1,460 | $81,580 | $24,356 | $57,224 |
| 2014 | $1,402 | $81,580 | $24,356 | $57,224 |
Source: Public Records
Property History
| Date | Event | Price | Change | Sq Ft Price |
|---|---|---|---|---|
| 07/22/2025 07/22/25 | Price Changed | $193,000 | -10.2% | $202 / Sq Ft |
| 07/07/2025 07/07/25 | For Sale | $215,000 | +9.7% | $177 / Sq Ft |
| 07/02/2025 07/02/25 | For Sale | $196,000 | +18.8% | $205 / Sq Ft |
| 12/15/2023 12/15/23 | Off Market | $165,000 | -- | -- |
| 12/15/2023 12/15/23 | Off Market | $115,000 | -- | -- |
| 06/07/2023 06/07/23 | Sold | $165,000 | +10.0% | $186 / Sq Ft |
| 05/10/2023 05/10/23 | Pending | -- | -- | -- |
| 05/05/2023 05/05/23 | For Sale | $150,000 | +30.4% | $169 / Sq Ft |
| 08/15/2021 08/15/21 | Sold | $115,000 | 0.0% | $95 / Sq Ft |
| 08/14/2021 08/14/21 | For Sale | $115,000 | -- | $95 / Sq Ft |
Source: Doorify MLS
Purchase History
| Date | Type | Sale Price | Title Company |
|---|---|---|---|
| Quit Claim Deed | -- | -- | |
| Warranty Deed | $115,000 | None Available | |
| Warranty Deed | $86,000 | None Available | |
| Warranty Deed | $81,000 | -- |
Source: Public Records
Mortgage History
| Date | Status | Loan Amount | Loan Type |
|---|---|---|---|
| Previous Owner | $92,000 | New Conventional | |
| Previous Owner | $76,400 | New Conventional | |
| Previous Owner | $76,590 | Purchase Money Mortgage | |
| Previous Owner | $29,000 | Credit Line Revolving | |
| Previous Owner | $76,950 | Purchase Money Mortgage |
Source: Public Records
Similar Homes in Chapel Hill, NC
Source: Doorify MLS
MLS Number: 10107573
APN: 9789014199.087
Nearby Homes
- 500 Umstead Dr Unit D308
- 500 Umstead Dr Unit D307
- 500 Umstead Dr Unit 304
- 500 Umstead Dr Unit 208d
- 317 Reade Rd
- 406 Fairoaks Cir
- 800 Pritchard Avenue Extension Unit G1
- 800 Pritchard Avenue Extension Unit G3
- 800 Pritchard Avenue Extension Unit H6
- 101 Cardiff Place
- 219 Columbia Place W
- 220 Barclay Rd
- 221 Ironwoods Dr
- 107 Hillcrest Ave Unit C and D
- 105 Oldham Place
- 130 E Longview St Unit S
- Lot23 Ironwoods Dr
- 503 Edwards Dr
- 112 Noble St
- 126 Barclay Rd
- 424 Fairoaks Cir
- 3 Powell St
- 223 Jay St
- 306 Estes Drive Extension
- 106 Columbia Place Dr
- 130 E Longview St
- 875 M L K Jr Blvd
- 425 Hillsborough St
- 414 Hillsborough St
- 106 Pine St
- 601 W Rosemary St Unit 416
- 103 Center St
- 105 John Martin Ct
- 102A Ashe St
- 109 W Poplar Ave
- 110 Piney Mountain Rd
- 114 Woodshire Ln
- 112 W Poplar Ave
- 101 Woodshire Ln
- 311 Deepwood Rd
