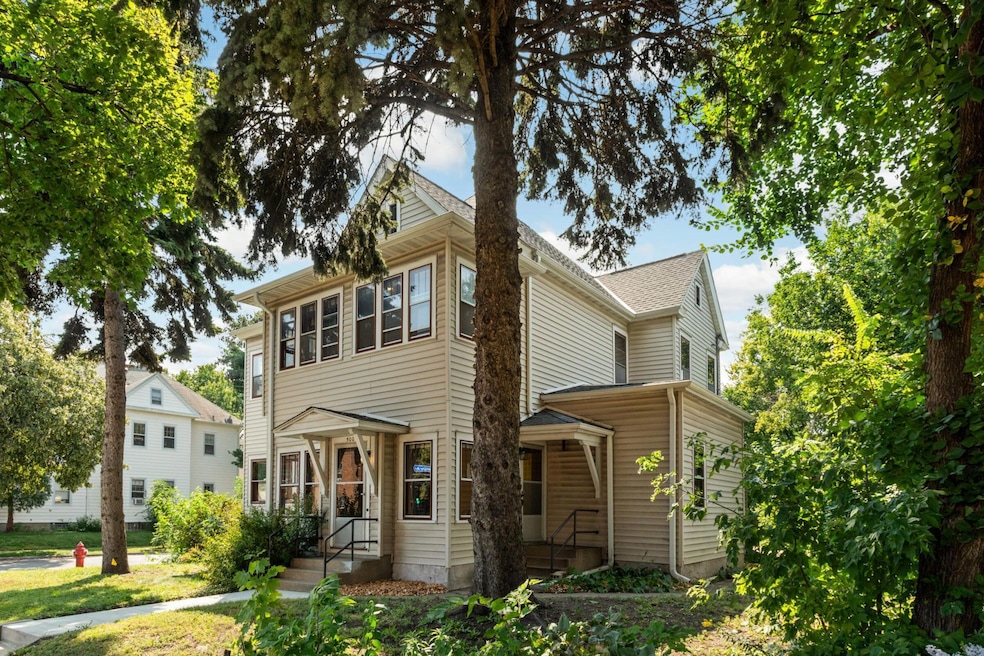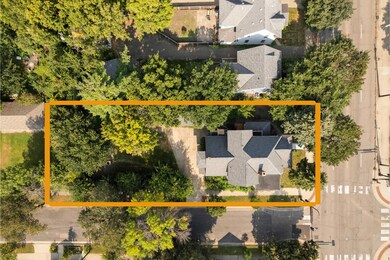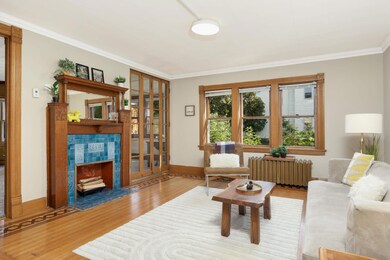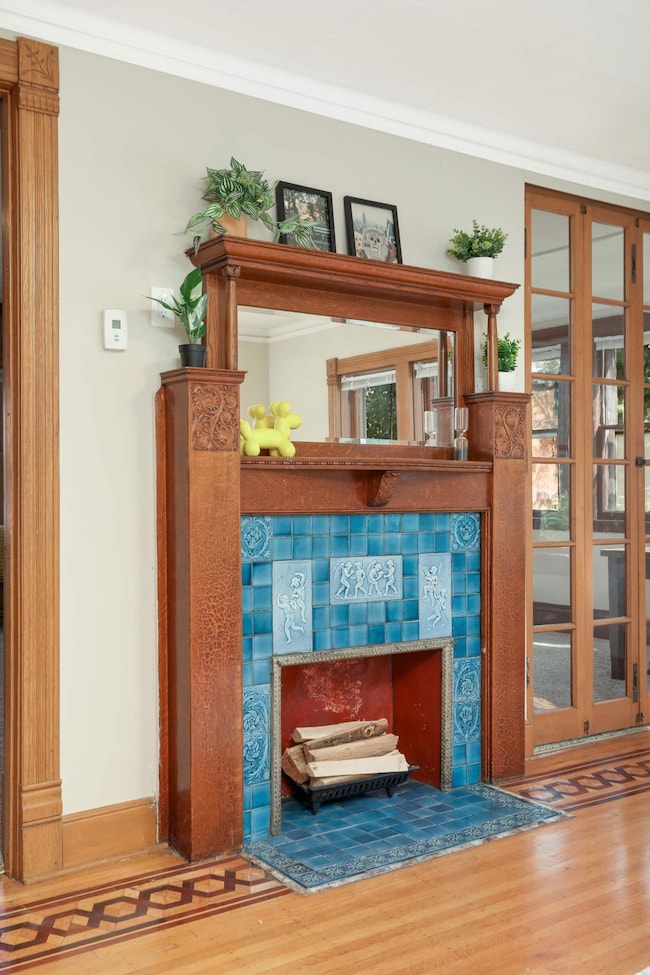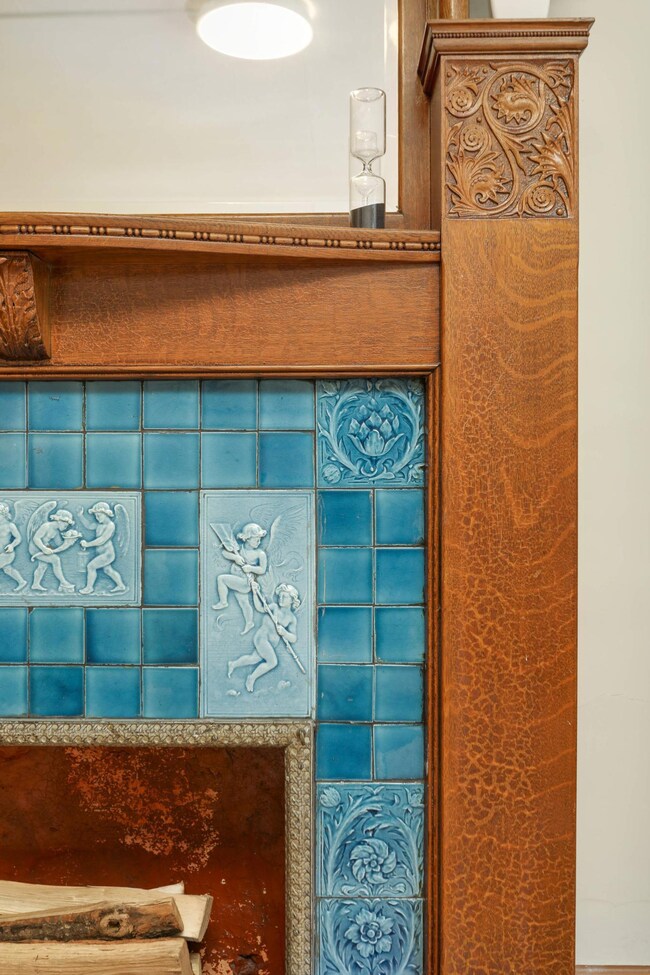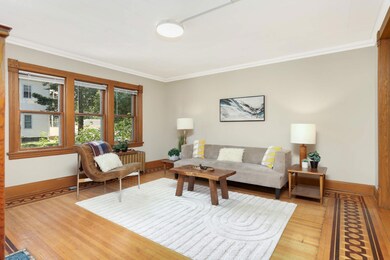
500 University Ave NE Minneapolis, MN 55413
Saint Anthony West NeighborhoodHighlights
- Corner Lot
- Forced Air Heating System
- 4-minute walk to Dickman Park
- Front Porch
About This Home
As of November 2024Prime location just two blocks from the river and one block from the Northeast Farmer’s Market, this updated Victorian duplex offers spacious living on a rare double lot—a full quarter acre in the city. Featuring beautiful inlaid track hardwood floors, the home includes a traditional fireplace with an ornate hearth, millwork, and artful tile details. Both units provide large conditioned sunrooms, 3-season porches, and abundant storage with walk-in kitchen pantries and multiple built-ins. Unit 2 enjoys a private balcony. Major updates include electrical, an architectural shingle roof (2018), a high-efficiency boiler (2021), and a forced air furnace (2018). The oversized 3+ stall garage and expansive cement driveway offer plenty of guest parking. Energy-efficient improvements like 3.5” blow-in wall insulation and maintenance-free vinyl siding with aluminum-wrapped windows enhance comfort and value. Zoned for easy redevelopment, the property offers value-add potential: convert the second-story living room into a 4th bedroom or finish the attic for a 3rd unit or additional bedrooms in Unit 2. Whether as a high-performing rental or a long-term home, this vintage charmer combines a prime location, expansive lot, and generous living spaces for exceptional value.
Property Details
Home Type
- Multi-Family
Est. Annual Taxes
- $10,126
Year Built
- Built in 1900
Lot Details
- Lot Dimensions are 66 x 165
- Corner Lot
Parking
- 3 Car Garage
Home Design
- Duplex
- Architectural Shingle Roof
Interior Spaces
- 3,380 Sq Ft Home
- 2-Story Property
Bedrooms and Bathrooms
- 6 Bedrooms
- 2 Bathrooms
Unfinished Basement
- Basement Fills Entire Space Under The House
- Shared Basement
- Stone or Rock in Basement
- Natural lighting in basement
Outdoor Features
- Front Porch
Utilities
- Forced Air Heating System
- Boiler Heating System
- 200+ Amp Service
Community Details
- 2 Units
- Town Of St Anthony Subdivision
Listing and Financial Details
- Tenant pays for electricity, gas
- The owner pays for repairs, sewer, trash collection
- Assessor Parcel Number 1402924340099
Ownership History
Purchase Details
Home Financials for this Owner
Home Financials are based on the most recent Mortgage that was taken out on this home.Purchase Details
Purchase Details
Map
Similar Homes in Minneapolis, MN
Home Values in the Area
Average Home Value in this Area
Purchase History
| Date | Type | Sale Price | Title Company |
|---|---|---|---|
| Deed | $515,000 | -- | |
| Warranty Deed | $328,000 | Cornerstone Title Inc | |
| Interfamily Deed Transfer | -- | None Available |
Mortgage History
| Date | Status | Loan Amount | Loan Type |
|---|---|---|---|
| Open | $257,500 | New Conventional |
Property History
| Date | Event | Price | Change | Sq Ft Price |
|---|---|---|---|---|
| 11/01/2024 11/01/24 | Sold | $515,000 | 0.0% | $152 / Sq Ft |
| 09/30/2024 09/30/24 | Pending | -- | -- | -- |
| 09/19/2024 09/19/24 | For Sale | $514,900 | -- | $152 / Sq Ft |
Tax History
| Year | Tax Paid | Tax Assessment Tax Assessment Total Assessment is a certain percentage of the fair market value that is determined by local assessors to be the total taxable value of land and additions on the property. | Land | Improvement |
|---|---|---|---|---|
| 2023 | $10,126 | $633,000 | $206,000 | $427,000 |
| 2022 | $8,579 | $585,000 | $182,000 | $403,000 |
| 2021 | $8,437 | $505,000 | $117,000 | $388,000 |
| 2020 | $9,129 | $516,500 | $79,400 | $437,100 |
| 2019 | $6,532 | $516,500 | $56,000 | $460,500 |
| 2018 | $5,895 | $437,500 | $56,000 | $381,500 |
| 2017 | $5,022 | $332,500 | $50,900 | $281,600 |
| 2016 | $4,897 | $315,500 | $50,900 | $264,600 |
| 2015 | $4,404 | $274,500 | $50,900 | $223,600 |
| 2014 | -- | $249,500 | $49,100 | $200,400 |
Source: NorthstarMLS
MLS Number: 6602923
APN: 14-029-24-34-0099
- 316 6th Ave NE
- 421 6th Ave NE
- 307 4th St NE
- 223 2nd St NE
- 306 3rd Ave NE
- 230 3rd Ave NE
- 822 4th St NE
- 200 2nd St NE
- 150 2nd St NE Unit B205
- 150 2nd St NE Unit B409
- 101 Main St NE Unit 2
- 100 2nd St NE Unit A270
- 100 2nd St NE Unit A770
- 221 1st Ave NE Unit 38
- 127 5th St NE Unit G08
- 127 5th St NE Unit 107
- 20 2nd St NE Unit P708
- 20 2nd St NE Unit P2404
- 20 2nd St NE Unit P404
- 20 2nd St NE Unit P1209
