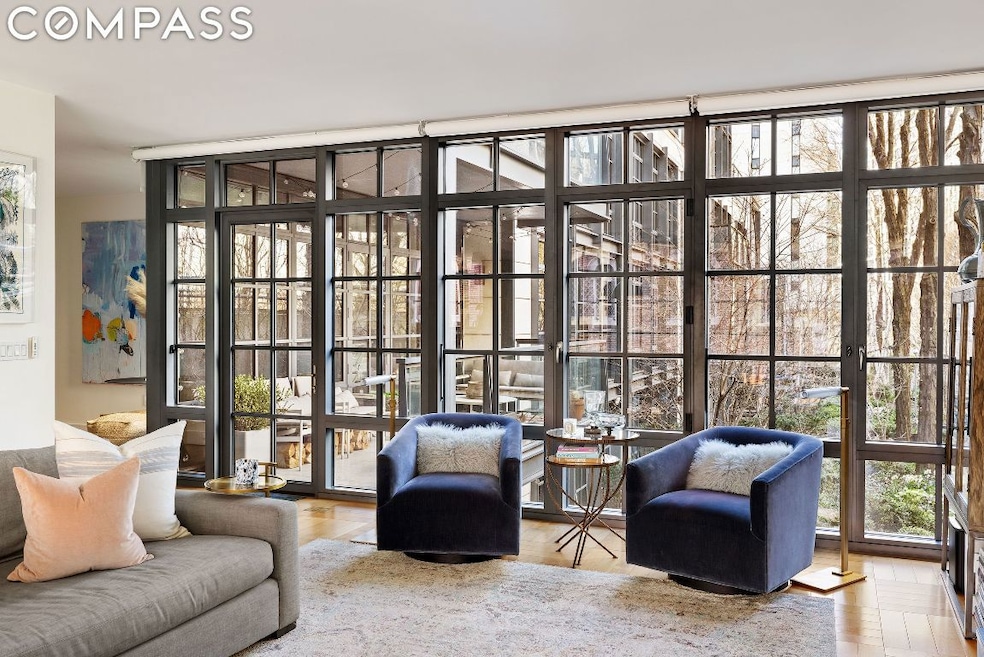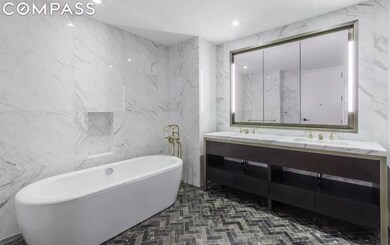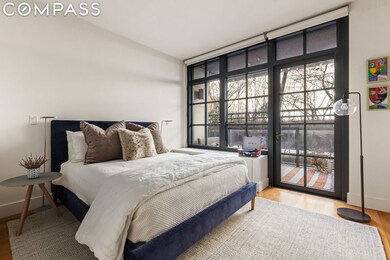
500 W 21st St Unit 3-A New York, NY 10011
Chelsea NeighborhoodHighlights
- Wood Flooring
- 1 Fireplace
- Terrace
- P.S. 11 Sarah J. Garnet School Rated A
- High Ceiling
- 3-minute walk to The High Line
About This Home
As of December 2024The pinnacle of elegant High Line living. The best layout in the building with 3 exposures, floor to ceiling casement windows, a wood burning fireplace, large terrace and lush views of the private garden and architectural details. The home's positioning truly allows you to feel connected to all that makes West Chelsea one of New York's hottest neighborhoods, with views of the High Line, Hudson Yards, The General Theological Seminary, Empire State Building and the bustling streetscape below.
A large entry gallery welcomes guests and sets the tone for elegant living. The spacious open kitchen is outfitted with Miele convection oven, speed oven and gas cook top, wine cooler and a Gaggenau 48 inch refrigerator.
The primary suite features a huge bathroom with statuary marble walls, rich brass fixtures, and heated floor.
The secondary bedrooms also possess a lovely scale, ensuite bathrooms with elegant finishes and fine materials, and abundant light through the oversized windows that make this a truly special architectural gem.
500 West 21st Street, built in 2015, is a boutique, eight-story, 32 unit luxury condominium designed by the esteemed Kohn Pedersen Fox, with interiors by West Chelsea-based Mark Zeff. Amenities include a 24-hour Doorman, Concierge service, on-site Resident Manager, Children’s Playroom, Bike Room, 2,000-square-foot Fitness Center and Club Room. The building is pre-wired for telephone, data, Time Warner and Verizon FiOS.
Property Details
Home Type
- Condominium
Est. Annual Taxes
- $57,348
Year Built
- Built in 2014
HOA Fees
- $6,292 Monthly HOA Fees
Parking
- Garage
Interior Spaces
- 2,531 Sq Ft Home
- High Ceiling
- 1 Fireplace
- Entrance Foyer
- Wood Flooring
Kitchen
- Eat-In Kitchen
- Cooktop
- Dishwasher
- Wine Cooler
Bedrooms and Bathrooms
- 3 Bedrooms
- Double Vanity
- Soaking Tub
Laundry
- Laundry in unit
- Dryer
- Washer
Outdoor Features
- Balcony
- Patio
- Terrace
Utilities
- Central Air
- No Heating
Listing and Financial Details
- Legal Lot and Block 1108 / 00692
Community Details
Overview
- 32 Units
- Chelsea Subdivision
- 8-Story Property
Amenities
- Laundry Facilities
Ownership History
Purchase Details
Home Financials for this Owner
Home Financials are based on the most recent Mortgage that was taken out on this home.Purchase Details
Home Financials for this Owner
Home Financials are based on the most recent Mortgage that was taken out on this home.Map
Similar Homes in the area
Home Values in the Area
Average Home Value in this Area
Purchase History
| Date | Type | Sale Price | Title Company |
|---|---|---|---|
| Deed | $6,000,000 | -- | |
| Deed | $6,262,238 | -- | |
| Deed | $6,262,238 | -- |
Mortgage History
| Date | Status | Loan Amount | Loan Type |
|---|---|---|---|
| Open | $4,800,000 | Purchase Money Mortgage | |
| Previous Owner | $4,300,000 | Purchase Money Mortgage |
Property History
| Date | Event | Price | Change | Sq Ft Price |
|---|---|---|---|---|
| 12/20/2024 12/20/24 | Sold | $6,000,000 | -7.0% | $2,371 / Sq Ft |
| 10/28/2024 10/28/24 | Pending | -- | -- | -- |
| 07/16/2024 07/16/24 | Price Changed | $6,450,000 | -7.7% | $2,548 / Sq Ft |
| 04/29/2024 04/29/24 | Price Changed | $6,990,000 | -4.2% | $2,762 / Sq Ft |
| 03/25/2024 03/25/24 | For Sale | $7,300,000 | 0.0% | $2,884 / Sq Ft |
| 12/03/2019 12/03/19 | Rented | -- | -- | -- |
| 11/03/2019 11/03/19 | Under Contract | -- | -- | -- |
| 06/15/2015 06/15/15 | For Rent | $20,950 | -- | -- |
Tax History
| Year | Tax Paid | Tax Assessment Tax Assessment Total Assessment is a certain percentage of the fair market value that is determined by local assessors to be the total taxable value of land and additions on the property. | Land | Improvement |
|---|---|---|---|---|
| 2024 | $57,359 | $458,802 | $55,291 | $403,511 |
| 2023 | $55,327 | $451,025 | $55,291 | $395,734 |
| 2022 | $54,130 | $442,423 | $55,291 | $387,132 |
| 2021 | $54,152 | $442,428 | $55,291 | $387,137 |
| 2020 | $55,586 | $492,481 | $55,291 | $437,190 |
| 2019 | $56,022 | $487,158 | $55,291 | $431,867 |
| 2018 | $54,750 | $444,095 | $55,290 | $388,805 |
| 2017 | $54,098 | $437,105 | $55,290 | $381,815 |
Source: Real Estate Board of New York (REBNY)
MLS Number: RLS10987834
APN: 0692-1108
- 505 W 19th St Unit 6W
- 505 W 19th St Unit 7W
- 505 W 19th St Unit 4C
- 456 W 19th St Unit 4/5A
- 456 W 19th St
- 456 W 19th St Unit PHH
- 456 W 19th St Unit 4-5D
- 520 W 19th St Unit 4A
- 458 W 20th St Unit 2A
- 458 W 20th St Unit 1D
- 455 W 19th St Unit 3
- 500 W 21st St Unit GARDENG
- 524 W 19th St Unit 1
- 524 W 19th St Unit 6
- 453 W 19th St Unit 5A
- 450 W 20th St Unit GARDEN
- 459 W 18th St Unit 1
- 500 W 18th St Unit WEST_22D
- 500 W 18th St Unit WEST_18D
- 500 W 18th St Unit EAST_20D


