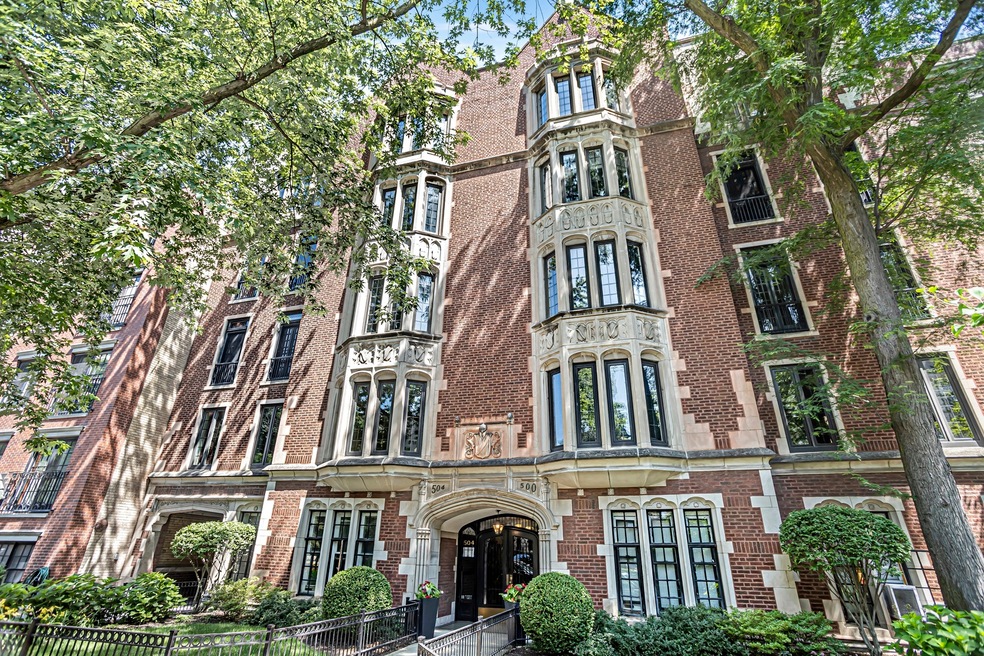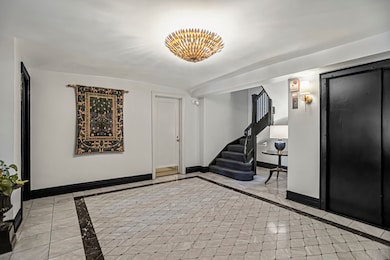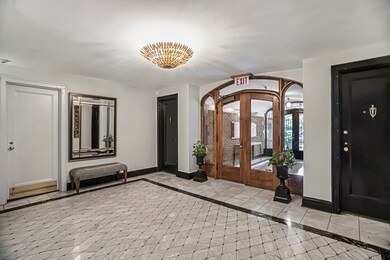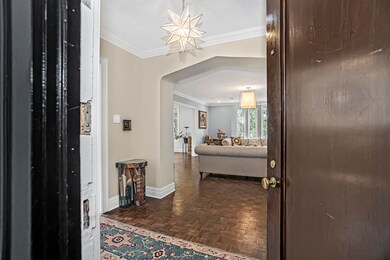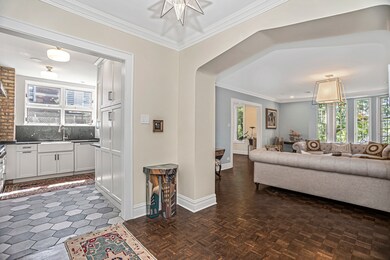
500 W Barry Ave Unit 5E Chicago, IL 60657
Lakeview East NeighborhoodHighlights
- Heated Floors
- Deck
- Formal Dining Room
- Nettelhorst Elementary School Rated A-
- End Unit
- Stainless Steel Appliances
About This Home
As of July 2024***SOLD BEFORE PRINT*** This exquisite, recently renovated, 3 Bed, 3 Bath penthouse unit with secure parking sits at the top of a boutique, Pre-War Elevator Building near Lake Michigan in East Lakeview. After entering the building through the gracious marble lobby, the elevator takes you directly to the front door of the apartment. From the classic foyer with double closets opens to both the spacious living room and the kitchen, ensuring a great flow for everyday living and entertaining. The living room features the original carved stone fireplace, built-in shelving, and a sitting area by the expansive, south-facing bay windows. An elegant, light-filled formal dining room able to seat 12 flows into the custom chef's kitchen. The kitchen incorporates vintage details such as soapstone counters, antique-style hand-made glass cabinet doors, and exposed Chicago brick. It is equipped with high-end Thermador stainless steel appliances, including a 6-burner cooktop, high-speed hood, warming shelves, double wall oven/microwave, and built-in refrigerator. It is lit by two east-facing windows with views across neighboring buildings and the sky, and the kitchen floor's hexagonal tile is modern and stylish, yet timeless. There are beautiful parquet floors throughout. An elegant gallery hall with a coved ceiling leads to the bedrooms. The primary suite has four windows with views of trees and the sky, and an attached bath with double sinks, smart storage, heated floors, and a walk-in, luxurious marble shower. The second bedroom has a walk-in closet, an adjacent full bath with a soaking tub/shower, and a French door leading to the private balcony. There is a third ensuite double bedroom, ideal for guests and/or an office, with separation and privacy from the primary bedroom. A high-end Miele washer and dryer are conveniently located near the bedrooms in a large, well-organized laundry space. This unit is surrounded by trees, creating an open and airy, yet private, environment, which extends to the large, private deck. Additional features include a Sonos sound system with ceiling speakers in several rooms, each capable of playing separate high-quality audio. There is a gas starter in the wood-burning fireplace, natural gas source for BBQ on the balcony, dimmers on all light fixtures, floating shelves in the kitchen, hidden outlets in kitchen and baths, and closet organizers. Private storage, central air, secure garage parking plus space for guests, and common area bike storage complete this home. Steps from Mariano's and Broadway's many shops, restaurants, and nightlife options, you'll find every convenience just one half-block west. A half-block east is Sheridan and CTA/express buses, and the entrance to Lincoln Park, the lake front and Lake Shore Drive lies a further block east. Located in the top-rated Nettelhorst Elementary School district, this home is perfectly situated for city living in a stellar location!
Property Details
Home Type
- Condominium
Est. Annual Taxes
- $15,119
Year Built
- Built in 1926 | Remodeled in 2017
HOA Fees
- $1,138 Monthly HOA Fees
Parking
- 1 Car Detached Garage
- Garage Door Opener
- Driveway
- Parking Included in Price
Home Design
- Brick Exterior Construction
Interior Spaces
- Built-In Features
- Wood Burning Fireplace
- Fireplace With Gas Starter
- Entrance Foyer
- Living Room with Fireplace
- Formal Dining Room
- Storage
Kitchen
- Built-In Oven
- Cooktop with Range Hood
- Microwave
- Dishwasher
- Stainless Steel Appliances
Flooring
- Wood
- Heated Floors
Bedrooms and Bathrooms
- 3 Bedrooms
- 3 Potential Bedrooms
- Walk-In Closet
- 3 Full Bathrooms
- Dual Sinks
- Soaking Tub
- Shower Body Spray
Laundry
- Dryer
- Washer
Home Security
Utilities
- Central Air
- Heating System Uses Steam
- Heating System Uses Natural Gas
- Radiant Heating System
- Lake Michigan Water
- Cable TV Available
Additional Features
- Deck
- End Unit
Listing and Financial Details
- Homeowner Tax Exemptions
Community Details
Overview
- Association fees include heat, water, parking, insurance, tv/cable, exterior maintenance, lawn care, scavenger, snow removal, internet
- 11 Units
- Ask La Association
- Property managed by Prairie Shores Management
- 5-Story Property
Amenities
- Community Storage Space
- Elevator
Recreation
- Bike Trail
Pet Policy
- Pets up to 99 lbs
- Limit on the number of pets
- Dogs and Cats Allowed
Security
- Resident Manager or Management On Site
- Storm Screens
- Carbon Monoxide Detectors
Ownership History
Purchase Details
Home Financials for this Owner
Home Financials are based on the most recent Mortgage that was taken out on this home.Purchase Details
Purchase Details
Purchase Details
Similar Homes in Chicago, IL
Home Values in the Area
Average Home Value in this Area
Purchase History
| Date | Type | Sale Price | Title Company |
|---|---|---|---|
| Warranty Deed | $990,000 | First American Title | |
| Warranty Deed | $792,500 | Chicago Title | |
| Warranty Deed | $550,000 | Chicago Title | |
| Interfamily Deed Transfer | -- | None Available |
Mortgage History
| Date | Status | Loan Amount | Loan Type |
|---|---|---|---|
| Open | $693,000 | New Conventional | |
| Closed | $740,000 | New Conventional |
Property History
| Date | Event | Price | Change | Sq Ft Price |
|---|---|---|---|---|
| 07/12/2024 07/12/24 | Sold | $990,000 | +4.3% | -- |
| 06/25/2024 06/25/24 | Pending | -- | -- | -- |
| 06/25/2024 06/25/24 | For Sale | $949,000 | -- | -- |
Tax History Compared to Growth
Tax History
| Year | Tax Paid | Tax Assessment Tax Assessment Total Assessment is a certain percentage of the fair market value that is determined by local assessors to be the total taxable value of land and additions on the property. | Land | Improvement |
|---|---|---|---|---|
| 2024 | $15,119 | $82,932 | $19,070 | $63,862 |
| 2023 | $15,119 | $76,927 | $15,379 | $61,548 |
| 2022 | $15,119 | $76,927 | $15,379 | $61,548 |
| 2021 | $14,800 | $76,927 | $15,379 | $61,548 |
| 2020 | $11,289 | $53,777 | $10,150 | $43,627 |
| 2019 | $11,145 | $58,900 | $10,150 | $48,750 |
| 2018 | $11,635 | $58,900 | $10,150 | $48,750 |
| 2017 | $10,656 | $49,501 | $8,919 | $40,582 |
| 2016 | $10,906 | $54,451 | $8,919 | $45,532 |
| 2015 | $9,154 | $54,451 | $8,919 | $45,532 |
| 2014 | $9,510 | $55,660 | $7,305 | $48,355 |
| 2013 | $9,911 | $59,000 | $7,305 | $51,695 |
Agents Affiliated with this Home
-
Hadley Rue

Seller's Agent in 2024
Hadley Rue
Dream Town Real Estate
(773) 852-4478
6 in this area
210 Total Sales
-
Karla Tennies Koziura

Buyer's Agent in 2024
Karla Tennies Koziura
Baird Warner
(847) 372-8119
1 in this area
60 Total Sales
Map
Source: Midwest Real Estate Data (MRED)
MLS Number: 12081192
APN: 14-28-105-075-1005
- 453 W Briar Place Unit PH-WEST
- 453 W Briar Place Unit 3W
- 453 W Briar Place Unit 2W
- 454 W Barry Ave Unit 1
- 450 W Briar Place Unit 12G
- 450 W Briar Place Unit 3K
- 450 W Briar Place Unit 8J
- 450 W Briar Place Unit 3E
- 450 W Briar Place Unit 7L
- 450 W Briar Place Unit 4L
- 450 W Briar Place Unit 4B
- 450 W Briar Place Unit 6L
- 512 W Barry Ave Unit 201
- 3120 N Sheridan Rd Unit A1
- 3110 N Sheridan Rd Unit 1205
- 3110 N Sheridan Rd Unit 1708
- 3100 N Sheridan Rd Unit 9C
- 3150 N Sheridan Rd Unit 27A
- 442 W Wellington Ave Unit 2W
- 532 W Belmont Ave Unit 2N
