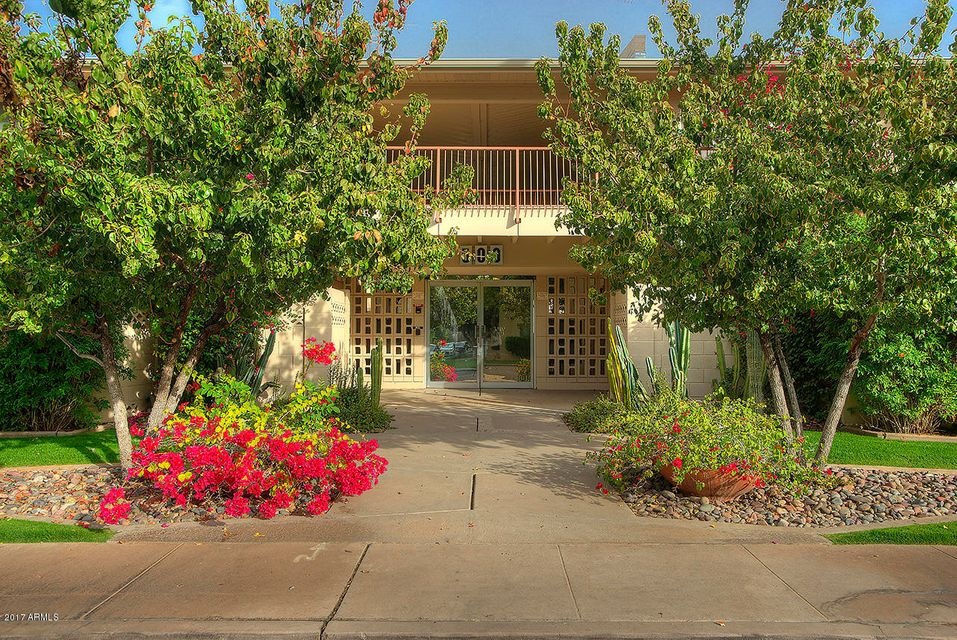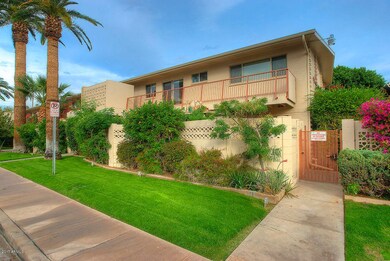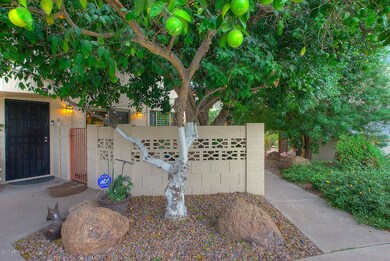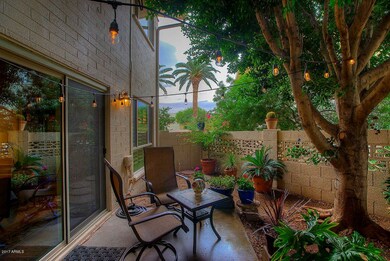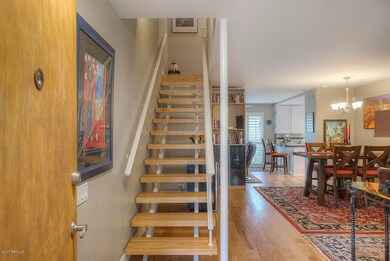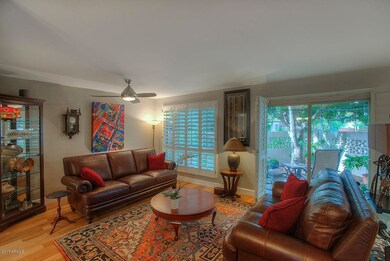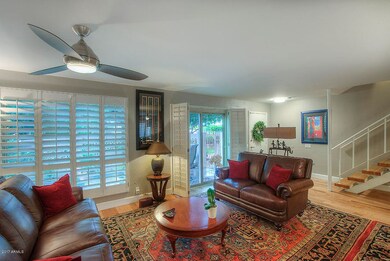
500 W Clarendon Ave Unit A3 Phoenix, AZ 85013
Midtown Phoenix NeighborhoodHighlights
- Heated Pool
- Wood Flooring
- Covered patio or porch
- Phoenix Coding Academy Rated A
- Private Yard
- Balcony
About This Home
As of November 2019Beautifully remodeled Mid-Century Modern Co-op condo. New dual-paned Low E windows T/O, Nest thermostats & wired for security. Spacious 3 beds, 2.5 baths. Condo has 3 outdoor spaces & faces the community pool. Condo completely remodeled in 2016 with esthetics and functionality in mind. The Kitchen is nicely done w/ quartz counters, white wood cabinets w full extension drawers/soft close, lazy susan corner cabinets, & new SS high-end appliances (4-drawer refrigerator, induction stove top). Inside laundry with LG W/D. Hickory floors T/O. Front courtyard is comfortable & well shaded. This LOCATION can’t be beat. Walk to Light Rail Stop & easily get to shopping, restaurants & entertainment in Downtown Phoenix, Tempe, Airport & Mesa. Some furnishings & pictures may be bought in separately.
Last Agent to Sell the Property
Chris F Campbell
Chris F Campbell License #BR533398000 Listed on: 12/01/2017
Last Buyer's Agent
Russell Spillmann
Coldwell Banker Realty License #SA672025000

Property Details
Home Type
- Condominium
Year Built
- Built in 1962
Lot Details
- Two or More Common Walls
- Wrought Iron Fence
- Block Wall Fence
- Front Yard Sprinklers
- Sprinklers on Timer
- Private Yard
- Grass Covered Lot
Parking
- 1 Carport Space
Home Design
- Block Exterior
Interior Spaces
- 1,580 Sq Ft Home
- 2-Story Property
- Double Pane Windows
- Low Emissivity Windows
- Vinyl Clad Windows
- Wood Flooring
Kitchen
- Built-In Microwave
- Dishwasher
Bedrooms and Bathrooms
- 3 Bedrooms
- Remodeled Bathroom
- 2.5 Bathrooms
Laundry
- Dryer
- Washer
Outdoor Features
- Heated Pool
- Balcony
- Covered patio or porch
Schools
- Encanto Elementary School
- Osborn Middle School
- Central High School
Utilities
- Refrigerated Cooling System
- Heating Available
- High Speed Internet
- Cable TV Available
Listing and Financial Details
- Assessor Parcel Number 118-29-006-B
Community Details
Overview
- Property has a Home Owners Association
- Park North Ardmore C Association
- Park North Subdivision
Recreation
- Heated Community Pool
Similar Homes in Phoenix, AZ
Home Values in the Area
Average Home Value in this Area
Property History
| Date | Event | Price | Change | Sq Ft Price |
|---|---|---|---|---|
| 11/06/2019 11/06/19 | Sold | $238,000 | -0.8% | $151 / Sq Ft |
| 09/16/2019 09/16/19 | Price Changed | $239,900 | -4.0% | $152 / Sq Ft |
| 06/25/2019 06/25/19 | Price Changed | $249,900 | -2.0% | $158 / Sq Ft |
| 03/29/2019 03/29/19 | Price Changed | $254,900 | -1.9% | $161 / Sq Ft |
| 02/28/2019 02/28/19 | Price Changed | $259,900 | -3.7% | $164 / Sq Ft |
| 11/23/2018 11/23/18 | Price Changed | $269,900 | -1.8% | $171 / Sq Ft |
| 10/15/2018 10/15/18 | Price Changed | $274,900 | -8.1% | $174 / Sq Ft |
| 09/20/2018 09/20/18 | For Sale | $299,000 | +24.6% | $189 / Sq Ft |
| 02/14/2018 02/14/18 | Sold | $240,000 | -19.7% | $152 / Sq Ft |
| 02/11/2018 02/11/18 | Pending | -- | -- | -- |
| 01/27/2018 01/27/18 | Price Changed | $299,000 | -5.0% | $189 / Sq Ft |
| 11/30/2017 11/30/17 | For Sale | $314,900 | +186.5% | $199 / Sq Ft |
| 03/15/2013 03/15/13 | Sold | $109,900 | -8.3% | $2 / Sq Ft |
| 02/21/2013 02/21/13 | Pending | -- | -- | -- |
| 01/15/2013 01/15/13 | For Sale | $119,900 | -- | $3 / Sq Ft |
Tax History Compared to Growth
Agents Affiliated with this Home
-
Aaron Hills
A
Seller's Agent in 2019
Aaron Hills
West USA Realty
(480) 820-3335
15 Total Sales
-
Shawn Rogers

Seller Co-Listing Agent in 2019
Shawn Rogers
West USA Realty
(480) 313-7031
483 Total Sales
-
Chris Lundberg

Buyer's Agent in 2019
Chris Lundberg
Redeemed Real Estate
(602) 614-3077
1 in this area
171 Total Sales
-

Seller's Agent in 2018
Chris F Campbell
Chris F Campbell
(602) 224-0554
-
R
Buyer's Agent in 2018
Russell Spillmann
Coldwell Banker Realty
(480) 291-1600
-
Tina Robbins
T
Seller's Agent in 2013
Tina Robbins
Berkshire Hathaway HomeServices Arizona Properties
(720) 435-0853
17 Total Sales
Map
Source: Arizona Regional Multiple Listing Service (ARMLS)
MLS Number: 5693550
- 520 W Clarendon Ave Unit E18
- 3655 N 5th Ave Unit 213
- 3848 N 3rd Ave Unit 1047
- 3848 N 3rd Ave Unit 1044
- 3600 N 5th Ave Unit 302
- 3600 N 5th Ave Unit 304
- 3633 N 3rd Ave Unit 1035
- 3633 N 3rd Ave Unit 2061
- 3633 N 3rd Ave Unit 2012
- 3633 N 3rd Ave Unit 2016
- 207 W Clarendon Ave Unit 14E
- 207 W Clarendon Ave Unit 9
- 207 W Clarendon Ave Unit G18
- 207 W Clarendon Ave Unit H10
- 207 W Clarendon Ave Unit 5H
- 207 W Clarendon Ave Unit B22
- 207 W Clarendon Ave Unit 20B
- 3824 N 8th Ave
- 500 W Indian School Rd
- 4025 N 8th Ave
