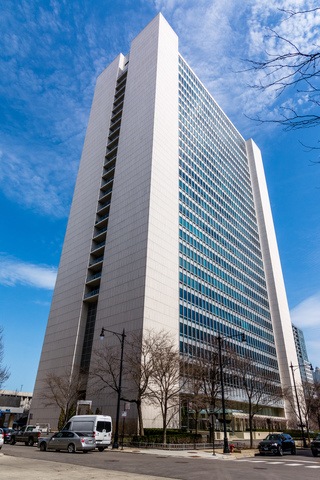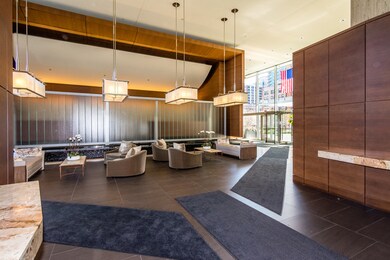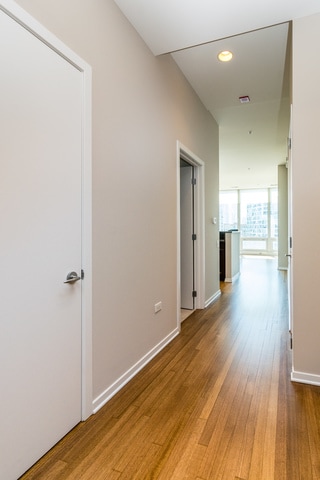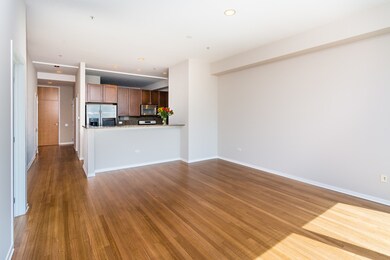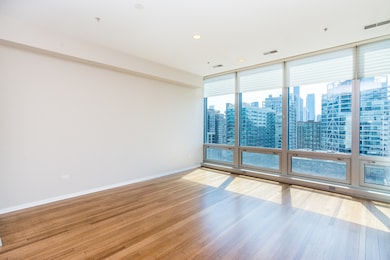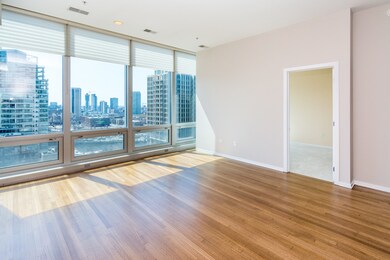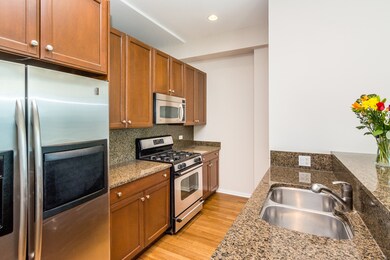
The Montgomery 500 W Superior St Unit 1309 Chicago, IL 60654
River North NeighborhoodHighlights
- <<bathWithWhirlpoolToken>>
- Attached Garage
- Forced Air Heating and Cooling System
- Walk-In Pantry
- Breakfast Bar
- 3-minute walk to Ward A Montgomery Park Chicago
About This Home
As of August 2018MONTGOMERY IS TRULY ONE OF RIVER NORTH'S MOST LUXURIOUS BLDG AND THIS SOUTH FACING FABULOUS 2 BDRM 2 BTH UNIT OFFERS PANAROMIC VIEWS OF THE CITY/RIVER/PARK FROM 10' FLOOR TO CEILING WDWS. HRWD FLOORS JUST REFURBISHED/STAINED, NEW CARPET IN THE BDRMS, SPACIOUS MODERN BTRMS, AN OPEN KITCHEN W/ BROOKHAVEN CHEERY CBNETS, SS APPLS, GRANITE CNTRS, BACKSPLASH, PANTRY. UNIT JUST PAINTED. MARBLE MSTR BTH W/ DUAL VANITY, SOAKING TUB, SEP SHWR, SECOND BTH IS MARBLE. CUSTOM WINDOW TREATMENTS, W/D IN UNIT, MONTGOMERY IS FULL AMENITY BLDG THAT OFFERS TO ITS RESIDENTS 24/7 DOOR & MAINTENANCE STAFF, A DOG PARK, FITNESS CNTR, BIKE RM, STORAGE, DRY CLEANERS, ROOFTOP GARDEN, PARTY RM. WALKING DISTANCE TO PUBLIC TRANSPORTATION, RESTAURANTS & NIGHTLIFE. INDR HTED PARK $35K (#234)
Last Agent to Sell the Property
Semire Kirgiz
Berkshire Hathaway HomeServices Chicago Listed on: 04/16/2018
Last Buyer's Agent
Sheldon Salnick
Dream Town Real Estate License #475124866
Property Details
Home Type
- Condominium
Est. Annual Taxes
- $8,310
Year Built
- 2004
Lot Details
- Southern Exposure
HOA Fees
- $835 per month
Parking
- Attached Garage
- Heated Garage
- Garage Door Opener
- Parking Included in Price
Home Design
- Clad Trim
- Marble or Granite Building Materials
Kitchen
- Breakfast Bar
- Walk-In Pantry
- Oven or Range
- <<microwave>>
- Dishwasher
- Disposal
Bedrooms and Bathrooms
- Primary Bathroom is a Full Bathroom
- Dual Sinks
- <<bathWithWhirlpoolToken>>
- Separate Shower
Laundry
- Dryer
- Washer
Utilities
- Forced Air Heating and Cooling System
- Heating System Uses Gas
- Lake Michigan Water
Community Details
- Pets Allowed
Ownership History
Purchase Details
Home Financials for this Owner
Home Financials are based on the most recent Mortgage that was taken out on this home.Purchase Details
Home Financials for this Owner
Home Financials are based on the most recent Mortgage that was taken out on this home.Purchase Details
Home Financials for this Owner
Home Financials are based on the most recent Mortgage that was taken out on this home.Similar Homes in Chicago, IL
Home Values in the Area
Average Home Value in this Area
Purchase History
| Date | Type | Sale Price | Title Company |
|---|---|---|---|
| Warranty Deed | $490,000 | Attorney | |
| Warranty Deed | $412,000 | None Available | |
| Special Warranty Deed | $395,000 | Ctic |
Mortgage History
| Date | Status | Loan Amount | Loan Type |
|---|---|---|---|
| Previous Owner | $41,200 | Credit Line Revolving | |
| Previous Owner | $339,032 | Fannie Mae Freddie Mac |
Property History
| Date | Event | Price | Change | Sq Ft Price |
|---|---|---|---|---|
| 06/04/2025 06/04/25 | For Sale | $464,747 | -5.2% | $424 / Sq Ft |
| 08/23/2018 08/23/18 | Sold | $490,000 | +3.2% | $447 / Sq Ft |
| 07/22/2018 07/22/18 | Pending | -- | -- | -- |
| 05/29/2018 05/29/18 | Price Changed | $475,000 | -2.1% | $434 / Sq Ft |
| 04/16/2018 04/16/18 | For Sale | $485,000 | +17.7% | $443 / Sq Ft |
| 08/01/2012 08/01/12 | Sold | $412,000 | -0.7% | $376 / Sq Ft |
| 05/22/2012 05/22/12 | Pending | -- | -- | -- |
| 05/15/2012 05/15/12 | Price Changed | $415,000 | -2.4% | $379 / Sq Ft |
| 04/03/2012 04/03/12 | For Sale | $425,000 | -- | $388 / Sq Ft |
Tax History Compared to Growth
Tax History
| Year | Tax Paid | Tax Assessment Tax Assessment Total Assessment is a certain percentage of the fair market value that is determined by local assessors to be the total taxable value of land and additions on the property. | Land | Improvement |
|---|---|---|---|---|
| 2024 | $8,310 | $39,431 | $5,106 | $34,325 |
| 2023 | $8,079 | $42,700 | $4,118 | $38,582 |
| 2022 | $8,079 | $42,700 | $4,118 | $38,582 |
| 2021 | $7,917 | $42,699 | $4,117 | $38,582 |
| 2020 | $8,978 | $40,300 | $3,176 | $37,124 |
| 2019 | $8,791 | $43,755 | $3,176 | $40,579 |
| 2018 | $8,643 | $43,755 | $3,176 | $40,579 |
| 2017 | $8,455 | $39,277 | $2,604 | $36,673 |
| 2016 | $7,867 | $39,277 | $2,604 | $36,673 |
| 2015 | $7,197 | $39,277 | $2,604 | $36,673 |
| 2014 | $6,100 | $32,879 | $2,117 | $30,762 |
| 2013 | $5,980 | $32,879 | $2,117 | $30,762 |
Agents Affiliated with this Home
-
Michael Rosenblum

Seller's Agent in 2025
Michael Rosenblum
Berkshire Hathaway HomeServices Chicago
(312) 286-1634
60 in this area
184 Total Sales
-
S
Seller's Agent in 2018
Semire Kirgiz
Berkshire Hathaway HomeServices Chicago
-
S
Buyer's Agent in 2018
Sheldon Salnick
Dream Town Real Estate
About The Montgomery
Map
Source: Midwest Real Estate Data (MRED)
MLS Number: MRD09918243
APN: 17-09-114-021-1100
- 500 W Superior St Unit 1804
- 500 W Superior St Unit 1202
- 500 W Superior St Unit 1004
- 500 W Superior St Unit 1207
- 500 W Superior St Unit 1504
- 500 W Superior St Unit 612
- 500 W Superior St Unit 805
- 500 W Superior St Unit 808
- 500 W Superior St Unit 602
- 500 W Superior St Unit 1107
- 500 W Superior St Unit 802
- 500 W Superior St Unit PO55
- 758 N Larrabee St Unit 832
- 758 N Larrabee St Unit 826
- 758 N Larrabee St Unit 427
- 758 N Larrabee St Unit 811
- 758 N Larrabee St Unit 430
- 758 N Larrabee St Unit 731
- 525 W Superior St Unit 224
- 460 W Superior St Unit 7
