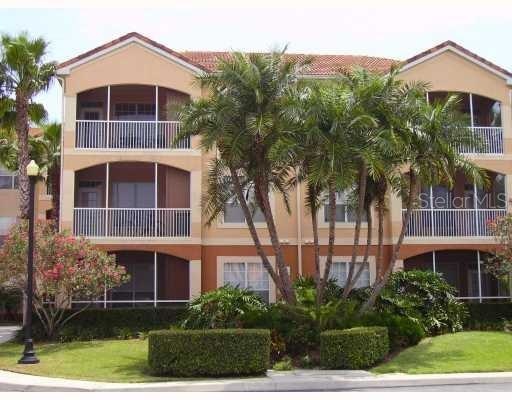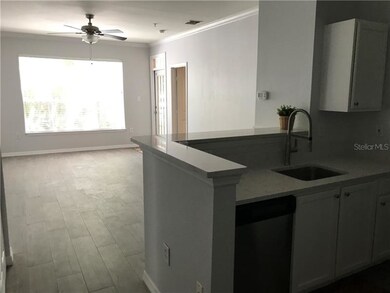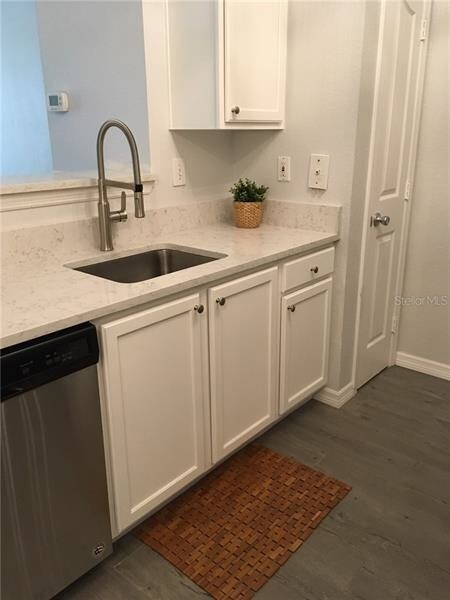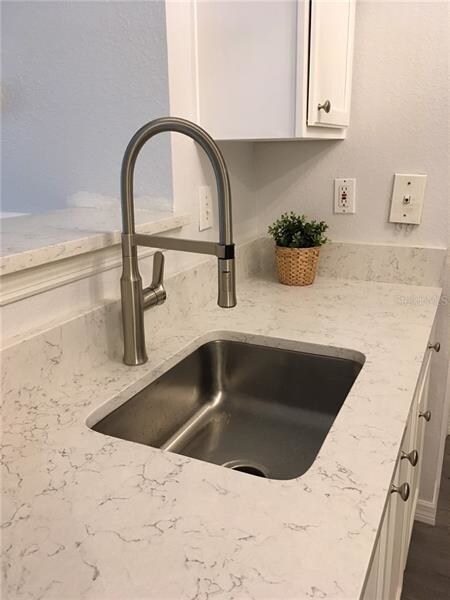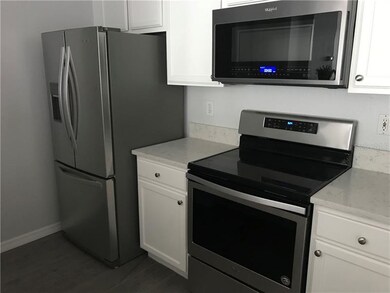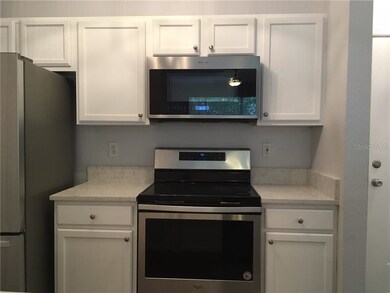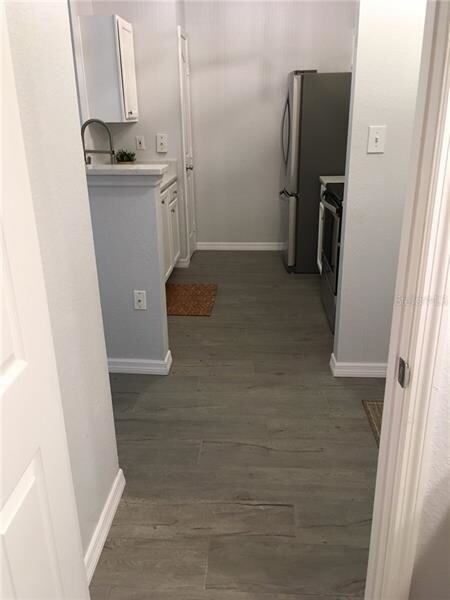
5000 Culbreath Key Way Unit 1206 Tampa, FL 33611
Bayside West NeighborhoodHighlights
- Marina
- Boat Dock
- Boat Slip Deeded
- Robinson High School Rated A
- Access To Marina
- Boat Lift
About This Home
As of May 2021*SELLER WILL PRE-PAY TWO YEARS OF TEMPORARY MONTHLY SPECIAL ASSESSMENT* - Culbreath Key Bayside Condominium - Gated waterfront community on Tampa Bay.
- Boat slips available for purchase or rent! One of the few condo communities in Tampa with boat slips available on the bay!
- BRAND NEW Quartz counter tops in kitchen and bathrooms, and new faucets.
- BRAND NEW Whirlpool suite of stainless steel appliances in the kitchen.
- BRAND NEW wood-look tile planks (8" x 40" planks, Corso Italia Porcelain Tile) throughout living room, kitchen, laundry, pantry, and bathrooms.
- BRAND NEW ultra soft carpet in the bedrooms.
- Water front pool and fitness center overlooking salt water canal.
- 9 foot ceilings with crown molding.
- Walk-in closets in both bedrooms.
- Large garden tubs in both bathrooms.
- Washer and dryer in unit.
- Car wash station.
- Unit located on second floor in Building 1.
- HOA fee of $435.00 includes water, sewer, trash, and building and flood insurance. Normal HOA for this unit is $435.00. There is an additional $200.00 special assessment for exterior and structural renovations completed (So current HOA fees total $635.00/month).
Last Agent to Sell the Property
BLUE LIGHTHOUSE REALTY INC License #3015804 Listed on: 11/29/2017
Property Details
Home Type
- Condominium
Est. Annual Taxes
- $2,195
Year Built
- Built in 1999
HOA Fees
- $635 Monthly HOA Fees
Parking
- Subterranean Parking
Home Design
- Slab Foundation
- Wood Frame Construction
- Tile Roof
- Stucco
Interior Spaces
- 968 Sq Ft Home
- 2-Story Property
- Crown Molding
- Ceiling Fan
Kitchen
- <<OvenToken>>
- Range<<rangeHoodToken>>
- <<microwave>>
- Freezer
- Dishwasher
- Disposal
Flooring
- Carpet
- Ceramic Tile
Bedrooms and Bathrooms
- 2 Bedrooms
- Walk-In Closet
- 2 Full Bathrooms
Laundry
- Dryer
- Washer
Home Security
Pool
Outdoor Features
- Access To Marina
- Access to Bay or Harbor
- Access to Saltwater Canal
- First Come-First Served Dock
- Seawall
- Boat Lift
- Boat Slip Deeded
- Balcony
- Shed
- Outdoor Grill
Additional Features
- End Unit
- Central Heating and Cooling System
Listing and Financial Details
- Down Payment Assistance Available
- Visit Down Payment Resource Website
- Tax Block 1
- Assessor Parcel Number A-05-30-18-780-000001-00206.0
Community Details
Overview
- Association fees include community pool, insurance, ground maintenance, maintenance repairs, manager, pest control, security, sewer, trash, water
- Culbreath Key Bayside Condo Subdivision
- On-Site Maintenance
- The community has rules related to deed restrictions
- Rental Restrictions
Recreation
- Boat Dock
- Community Boat Slip
- Marina
- Recreation Facilities
- Fitness Center
- Community Pool
Pet Policy
- Pets Allowed
Security
- Gated Community
- Fire and Smoke Detector
Ownership History
Purchase Details
Home Financials for this Owner
Home Financials are based on the most recent Mortgage that was taken out on this home.Purchase Details
Home Financials for this Owner
Home Financials are based on the most recent Mortgage that was taken out on this home.Purchase Details
Home Financials for this Owner
Home Financials are based on the most recent Mortgage that was taken out on this home.Similar Homes in Tampa, FL
Home Values in the Area
Average Home Value in this Area
Purchase History
| Date | Type | Sale Price | Title Company |
|---|---|---|---|
| Warranty Deed | $192,000 | Majesty Title Services | |
| Warranty Deed | $159,000 | Majesty Title Services | |
| Corporate Deed | $174,900 | Sunbelt Title Agency |
Mortgage History
| Date | Status | Loan Amount | Loan Type |
|---|---|---|---|
| Open | $153,600 | New Conventional | |
| Previous Owner | $151,050 | New Conventional | |
| Previous Owner | $10,000 | Stand Alone Second | |
| Previous Owner | $166,155 | Unknown |
Property History
| Date | Event | Price | Change | Sq Ft Price |
|---|---|---|---|---|
| 05/28/2021 05/28/21 | Sold | $192,000 | -16.5% | $198 / Sq Ft |
| 03/26/2021 03/26/21 | Pending | -- | -- | -- |
| 02/18/2021 02/18/21 | For Sale | $230,000 | +44.7% | $238 / Sq Ft |
| 07/20/2018 07/20/18 | Sold | $159,000 | -0.6% | $164 / Sq Ft |
| 06/09/2018 06/09/18 | Pending | -- | -- | -- |
| 05/26/2018 05/26/18 | Price Changed | $159,900 | -3.0% | $165 / Sq Ft |
| 04/20/2018 04/20/18 | Price Changed | $164,900 | -2.9% | $170 / Sq Ft |
| 03/30/2018 03/30/18 | Price Changed | $169,900 | 0.0% | $176 / Sq Ft |
| 03/30/2018 03/30/18 | For Sale | $169,900 | +6.9% | $176 / Sq Ft |
| 02/05/2018 02/05/18 | Off Market | $159,000 | -- | -- |
| 11/29/2017 11/29/17 | For Sale | $149,000 | -- | $154 / Sq Ft |
Tax History Compared to Growth
Tax History
| Year | Tax Paid | Tax Assessment Tax Assessment Total Assessment is a certain percentage of the fair market value that is determined by local assessors to be the total taxable value of land and additions on the property. | Land | Improvement |
|---|---|---|---|---|
| 2024 | $4,841 | $251,869 | $100 | $251,769 |
| 2023 | $4,715 | $245,320 | $100 | $245,220 |
| 2022 | $4,303 | $220,473 | $100 | $220,373 |
| 2021 | $3,197 | $171,256 | $100 | $171,156 |
| 2020 | $2,843 | $141,050 | $100 | $140,950 |
| 2019 | $2,830 | $139,226 | $100 | $139,126 |
| 2018 | $2,367 | $117,215 | $0 | $0 |
| 2017 | $2,195 | $109,333 | $0 | $0 |
| 2016 | $1,945 | $93,503 | $0 | $0 |
| 2015 | $1,831 | $86,964 | $0 | $0 |
| 2014 | $849 | $81,280 | $0 | $0 |
| 2013 | -- | $80,079 | $0 | $0 |
Agents Affiliated with this Home
-
Joanne Rudowski

Seller's Agent in 2021
Joanne Rudowski
RE/MAX
(813) 814-0568
1 in this area
96 Total Sales
-
Nicole DiSabato Harmon
N
Seller Co-Listing Agent in 2021
Nicole DiSabato Harmon
RE/MAX
(813) 966-1872
1 in this area
85 Total Sales
-
Alexander Gorgen

Buyer's Agent in 2021
Alexander Gorgen
AGILE GROUP REALTY
(813) 569-6294
1 in this area
41 Total Sales
-
Jorge Zea

Seller's Agent in 2018
Jorge Zea
BLUE LIGHTHOUSE REALTY INC
(855) 550-0528
2 in this area
1,447 Total Sales
Map
Source: Stellar MLS
MLS Number: O5549432
APN: A-05-30-18-780-000001-00206.0
- 5000 Culbreath Key Way Unit 8106
- 5000 Culbreath Key Way Unit 1-220
- 5000 Culbreath Key Way Unit 1-112
- 5000 Culbreath Key Way Unit 9101
- 5000 Culbreath Key Way Unit 8319
- 5000 Culbreath Key Way Unit 8308
- 5000 Culbreath Key Way Unit 1310
- 5000 Culbreath Key Way Unit 9221
- 5000 Culbreath Key Way Unit 9102
- 5000 Culbreath Key Way Unit 4206
- 5000 Culbreath Key Way Unit 1203
- 5000 Culbreath Key Way Unit 1212
- 5000 Culbreath Key Way Unit 4306
- 5120 Bridge St Unit 6
- 5120 Marina Way Unit 15005
- 5120 Marina Way Unit 21206
- 5120 Marina Way Unit 15006
- 5120 Marina Way Unit 6603
- 5120 Marina Way Unit 14002
- 5120 Marina Way Unit 112
