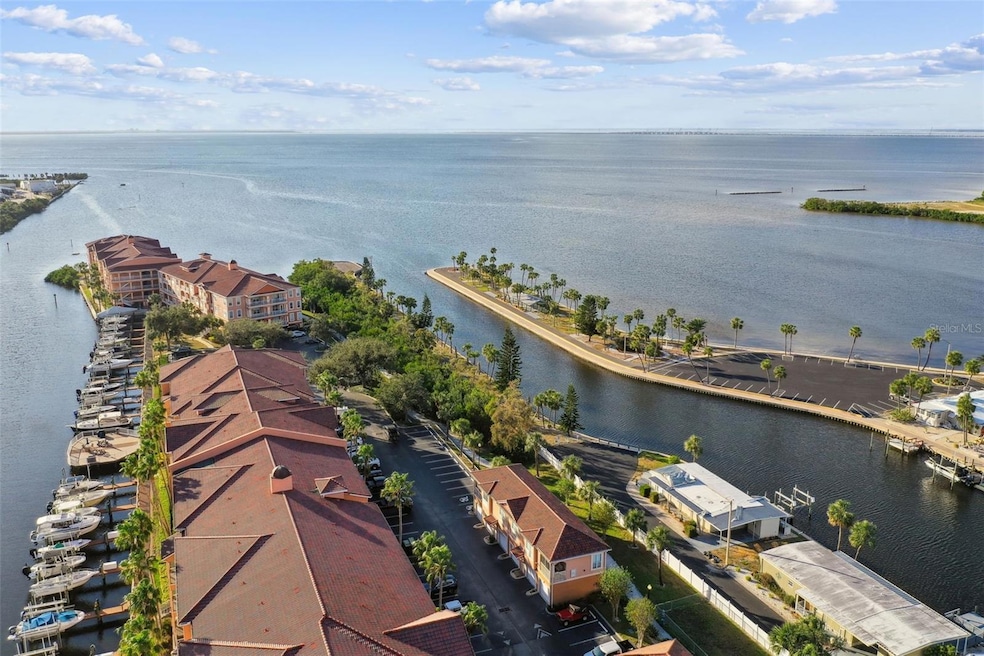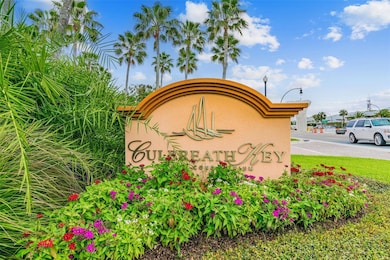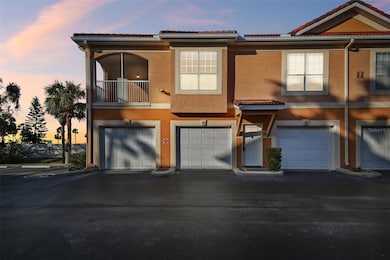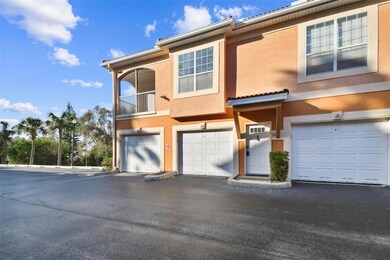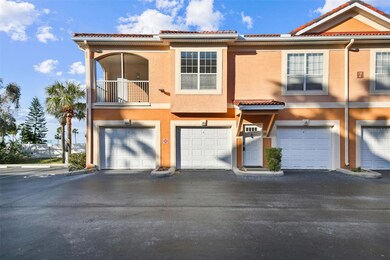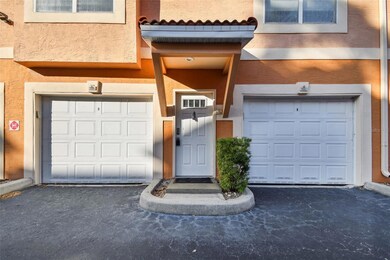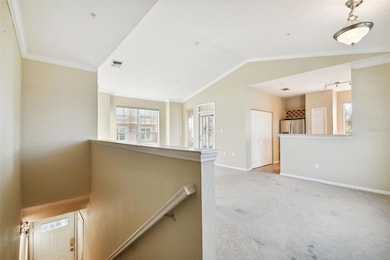
5000 Culbreath Key Way Unit 7701 Tampa, FL 33611
Bayside West NeighborhoodEstimated payment $2,205/month
Highlights
- White Water Ocean Views
- Property Fronts a Bay or Harbor
- Open Floorplan
- Robinson High School Rated A
- Fitness Center
- Clubhouse
About This Home
Welcome to Culbreath Key, a South Tampa waterfront community offering the perfect blend of tranquility and amenities for the Florida lifestyle you've always dreamed. This unique one-bedroom, one-bathroom unit is designed like a corner unit townhome, providing the privacy of no downstairs or upstairs neighbors. Enjoy the rare luxury for an attached garage on the ground floor, making access a breeze and keeping you elevated!Step inside to discover an open living room to kitchen concept with water views from the living room, kitchen, and from your own screened balcony. Oversized primary bedroom with spacious walk in closet and an ensuite bathroom that is accessible to living room as well. Recent community enhancements include a brand-new barrel tile roof on all buildings, along with upgraded decking for the boardwalk and boat slips, ensuring a worry-free lifestyle. Culbreath Key is centrally located, offering easy access to both downtown Tampa and downtown St. Pete, as well as a variety of nearby amenities. This property also presents an excellent opportunity as a long-term rental investment, with a minimum lease period required, but no ownership period required prior to leasing, ensuring a stable and consistent rental income.This is a rare opportunity to buy under market value and transform this unit into the home it deserves to be. Don't miss out on making this waterfront gem your own!
Property Details
Home Type
- Condominium
Est. Annual Taxes
- $3,315
Year Built
- Built in 1999
Lot Details
- Property Fronts a Bay or Harbor
- End Unit
- South Facing Home
- Dog Run
- Irrigation Equipment
HOA Fees
- $647 Monthly HOA Fees
Parking
- 1 Car Attached Garage
Home Design
- Traditional Architecture
- Slab Foundation
- Frame Construction
- Tile Roof
- Stucco
Interior Spaces
- 903 Sq Ft Home
- 2-Story Property
- Open Floorplan
- Vaulted Ceiling
- Ceiling Fan
- Blinds
- Combination Dining and Living Room
- Storage Room
- White Water Ocean Views
Kitchen
- Range
- Dishwasher
- Disposal
Flooring
- Carpet
- Ceramic Tile
Bedrooms and Bathrooms
- 1 Bedroom
- Primary Bedroom Upstairs
- Walk-In Closet
- 1 Full Bathroom
Laundry
- Laundry in Kitchen
- Dryer
- Washer
Outdoor Features
- Access to Bay or Harbor
- Balcony
- Screened Patio
- Exterior Lighting
- Outdoor Storage
- Outdoor Grill
- Rain Gutters
Schools
- Anderson Elementary School
- Madison Middle School
- Robinson High School
Utilities
- Central Heating and Cooling System
- Phone Available
- Cable TV Available
Listing and Financial Details
- Visit Down Payment Resource Website
- Tax Block 7
- Assessor Parcel Number A-05-30-18-780-000007-00701.0
Community Details
Overview
- Association fees include pool, escrow reserves fund, insurance, maintenance structure, ground maintenance, management, recreational facilities, sewer, trash, water
- Wise Property Management/Joe Vilardi Association, Phone Number (813) 835-8191
- Visit Association Website
- Culbreath Key Bayside Condomin Subdivision
Amenities
- Clubhouse
Recreation
- Fitness Center
- Community Pool
Pet Policy
- Pets up to 100 lbs
Map
Home Values in the Area
Average Home Value in this Area
Tax History
| Year | Tax Paid | Tax Assessment Tax Assessment Total Assessment is a certain percentage of the fair market value that is determined by local assessors to be the total taxable value of land and additions on the property. | Land | Improvement |
|---|---|---|---|---|
| 2024 | $3,453 | $205,638 | $100 | $205,538 |
| 2023 | $3,237 | $199,939 | $100 | $199,839 |
| 2022 | $2,951 | $178,889 | $100 | $178,789 |
| 2021 | $2,609 | $138,434 | $100 | $138,334 |
| 2020 | $2,327 | $115,064 | $100 | $114,964 |
| 2019 | $2,330 | $114,242 | $100 | $114,142 |
| 2018 | $2,224 | $108,976 | $0 | $0 |
| 2017 | $2,061 | $101,585 | $0 | $0 |
| 2016 | $1,737 | $83,310 | $0 | $0 |
| 2015 | $1,634 | $77,497 | $0 | $0 |
| 2014 | $1,543 | $73,264 | $0 | $0 |
| 2013 | -- | $69,174 | $0 | $0 |
Property History
| Date | Event | Price | Change | Sq Ft Price |
|---|---|---|---|---|
| 05/14/2025 05/14/25 | Price Changed | $230,000 | 0.0% | $255 / Sq Ft |
| 05/14/2025 05/14/25 | For Sale | $230,000 | -8.0% | $255 / Sq Ft |
| 04/25/2025 04/25/25 | Pending | -- | -- | -- |
| 04/07/2025 04/07/25 | Price Changed | $250,000 | -7.4% | $277 / Sq Ft |
| 03/09/2025 03/09/25 | Price Changed | $270,000 | -1.8% | $299 / Sq Ft |
| 11/15/2024 11/15/24 | For Sale | $275,000 | -- | $305 / Sq Ft |
Purchase History
| Date | Type | Sale Price | Title Company |
|---|---|---|---|
| Warranty Deed | $248,000 | Wingate Title Llc | |
| Corporate Deed | $211,900 | Sunbelt Title Agency |
Mortgage History
| Date | Status | Loan Amount | Loan Type |
|---|---|---|---|
| Open | $198,400 | Unknown | |
| Previous Owner | $201,305 | Unknown | |
| Closed | $37,200 | No Value Available |
Similar Homes in Tampa, FL
Source: Stellar MLS
MLS Number: TB8321062
APN: A-05-30-18-780-000007-00701.0
- 5000 Culbreath Key Way Unit 4-108
- 5000 Culbreath Key Way Unit 8319
- 5000 Culbreath Key Way Unit 9-104
- 5000 Culbreath Key Way Unit 8308
- 5000 Culbreath Key Way Unit 1310
- 5000 Culbreath Key Way Unit 9221
- 5000 Culbreath Key Way Unit 9102
- 5000 Culbreath Key Way Unit 2202
- 5000 Culbreath Key Way Unit 7701
- 5000 Culbreath Key Way Unit 4206
- 5000 Culbreath Key Way Unit 1212
- 5000 Culbreath Key Way Unit 4306
- 5000 Culbreath Key Way Unit 8115
- 5120 Bridge St Unit 6
- 5120 Marina Way Unit SLIP EE 21
- 5120 Marina Way Unit SLIP EW 17
- 5120 Marina Way Unit 21206
- 5120 Marina Way Unit 15006
- 5120 Marina Way Unit 6603
- 5120 Marina Way Unit 14002
