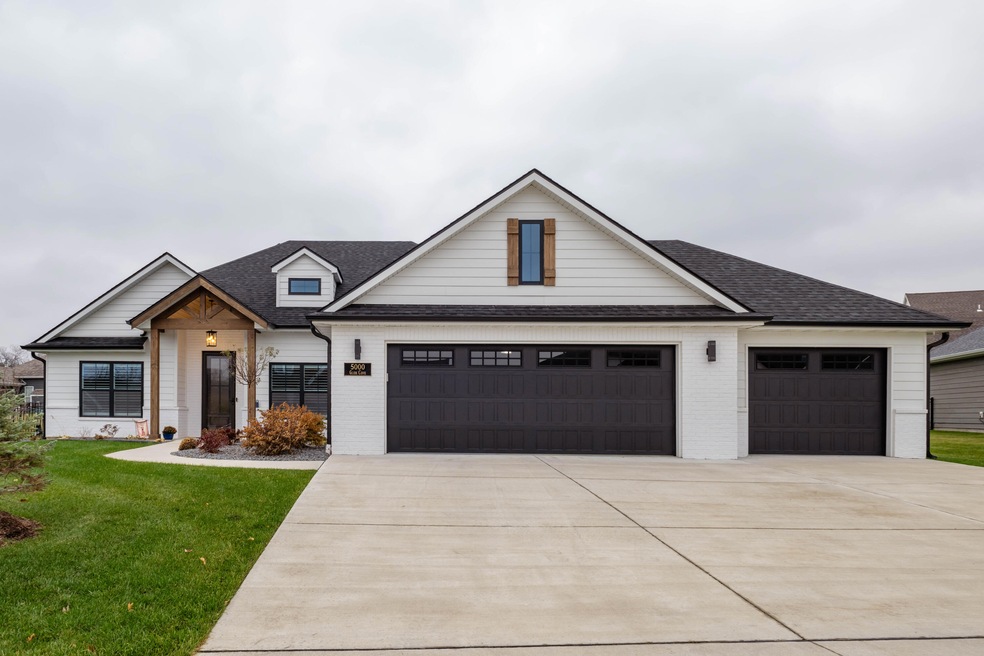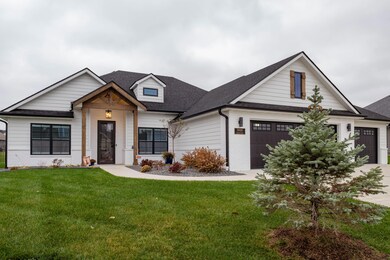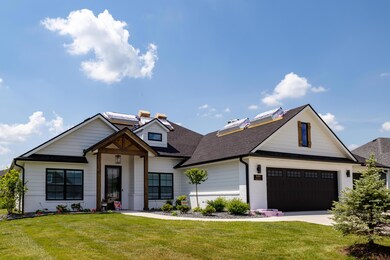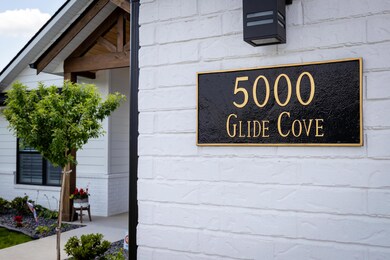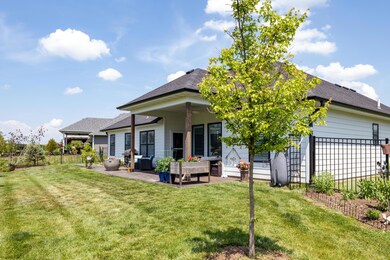
5000 Glide Cove Columbia, MO 65201
Highlights
- Ranch Style House
- Community Pool
- Covered Patio or Porch
- Granite Countertops
- Home Office
- Double Oven
About This Home
As of January 2024Better Than New isn't hyperbole when talking about this home. Just under two years old, this home is in move-in condition and offers so many extra features you won't find in new construction. Fenced backyard, plantation blinds, dual fuel range, pull-out shelves, laundry room cabinets, alarm system with video doorbell, water filter system, storm doors, stained and stamped patio and walkway, extensive landscaping, Murphy bed in third bedroom, dimmers on many lights and timers. To top all of that off, the roof, vents, gutters, downspouts and two windows were replaced due to the spring hailstorm.
Other features include a walk-in pantry, granite countertops, 3 bdrms, two full baths, three car garage with mini-split heating/cooling system in 3rd stall. Master suite w lrg walk-in closet.
Last Agent to Sell the Property
RE/MAX Boone Realty License #1999121694 Listed on: 11/21/2023

Home Details
Home Type
- Single Family
Est. Annual Taxes
- $4,299
Year Built
- Built in 2021
Lot Details
- Lot Dimensions are 74.84x128.34x91.47x111.65
- North Facing Home
- Back Yard Fenced
- Aluminum or Metal Fence
- Sprinkler System
HOA Fees
- $33 Monthly HOA Fees
Parking
- 3 Car Attached Garage
- Garage Door Opener
- Driveway
Home Design
- Ranch Style House
- Brick Veneer
- Concrete Foundation
- Slab Foundation
- Poured Concrete
- Architectural Shingle Roof
Interior Spaces
- 1,810 Sq Ft Home
- Ceiling Fan
- Paddle Fans
- Electric Fireplace
- Vinyl Clad Windows
- Window Treatments
- Entrance Foyer
- Living Room with Fireplace
- Combination Kitchen and Dining Room
- Home Office
Kitchen
- Double Oven
- Gas Range
- Dishwasher
- Kitchen Island
- Granite Countertops
- Disposal
Flooring
- Carpet
- Laminate
- Tile
Bedrooms and Bathrooms
- 3 Bedrooms
- Split Bedroom Floorplan
- Walk-In Closet
- Bathroom on Main Level
- 2 Full Bathrooms
- Primary bathroom on main floor
- Shower Only
Laundry
- Laundry on main level
- Dryer
- Washer
Home Security
- Home Security System
- Smart Thermostat
- Storm Doors
- Fire and Smoke Detector
Outdoor Features
- Covered Patio or Porch
Schools
- Cedar Ridge Elementary School
- Oakland Middle School
- Battle High School
Utilities
- Forced Air Heating and Cooling System
- Heating System Uses Natural Gas
- Mini Split Heat Pump
- High-Efficiency Furnace
- Programmable Thermostat
- Municipal Utilities District Water
- Water Softener is Owned
- High Speed Internet
- Cable TV Available
Listing and Financial Details
- Assessor Parcel Number 1750200061990001
Community Details
Overview
- $500 Initiation Fee
- Built by River Oak Homes
- The Brooks Subdivision
Recreation
- Community Pool
Ownership History
Purchase Details
Home Financials for this Owner
Home Financials are based on the most recent Mortgage that was taken out on this home.Purchase Details
Home Financials for this Owner
Home Financials are based on the most recent Mortgage that was taken out on this home.Purchase Details
Home Financials for this Owner
Home Financials are based on the most recent Mortgage that was taken out on this home.Similar Homes in Columbia, MO
Home Values in the Area
Average Home Value in this Area
Purchase History
| Date | Type | Sale Price | Title Company |
|---|---|---|---|
| Warranty Deed | -- | Boone Central Title | |
| Warranty Deed | -- | Boone Central Title Company | |
| Warranty Deed | -- | Boone Central Title Company |
Mortgage History
| Date | Status | Loan Amount | Loan Type |
|---|---|---|---|
| Open | $300,000 | Credit Line Revolving | |
| Previous Owner | $357,000 | Credit Line Revolving | |
| Previous Owner | $309,600 | New Conventional | |
| Previous Owner | $313,030 | Construction |
Property History
| Date | Event | Price | Change | Sq Ft Price |
|---|---|---|---|---|
| 01/05/2024 01/05/24 | Sold | -- | -- | -- |
| 12/08/2023 12/08/23 | Pending | -- | -- | -- |
| 11/20/2023 11/20/23 | For Sale | $450,000 | +16.3% | $249 / Sq Ft |
| 11/10/2021 11/10/21 | Sold | -- | -- | -- |
| 10/08/2021 10/08/21 | Pending | -- | -- | -- |
| 08/13/2021 08/13/21 | For Sale | $386,900 | -- | $214 / Sq Ft |
Tax History Compared to Growth
Tax History
| Year | Tax Paid | Tax Assessment Tax Assessment Total Assessment is a certain percentage of the fair market value that is determined by local assessors to be the total taxable value of land and additions on the property. | Land | Improvement |
|---|---|---|---|---|
| 2024 | $4,337 | $61,997 | $11,970 | $50,027 |
| 2023 | $4,303 | $61,997 | $11,970 | $50,027 |
| 2022 | $4,299 | $61,997 | $11,970 | $50,027 |
| 2021 | $475 | $6,840 | $6,840 | $0 |
| 2020 | $505 | $6,840 | $6,840 | $0 |
| 2019 | $505 | $6,840 | $6,840 | $0 |
Agents Affiliated with this Home
-
Steve Miller
S
Seller's Agent in 2024
Steve Miller
RE/MAX
(573) 489-2869
71 Total Sales
-
Bennett Arey
B
Buyer's Agent in 2024
Bennett Arey
Arey Real Estate
(573) 489-1746
218 Total Sales
-
Samuel Crane
S
Seller's Agent in 2021
Samuel Crane
Berkshire Hathaway HomeServices | Vision Real Estate
(573) 489-1516
22 Total Sales
-
Pam Socha
P
Buyer's Agent in 2021
Pam Socha
Iron Gate Real Estate
(573) 356-9411
41 Total Sales
Map
Source: Columbia Board of REALTORS®
MLS Number: 417050
APN: 17-502-00-06-199-00
- 4801 Hoylake Cir
- 1050 Shore Acres Loop
- 4725 Stayton Ferry Cir
- 1137 Shore Acres Loop
- 1104 Shadow Hawk Ct
- 913 Spyglass Ct
- 1017 Brockton Dr
- 1013 Brockton Dr
- 612 Sahalee Ct
- The Palmetto - Slab Foundation Plan at The Brooks - Nature Series
- The Oakdale - Walkout Plan at The Brooks
- The Oakdale - Slab Plan at The Brooks
- The Palmetto - Walkout Foundation Plan at The Brooks - Nature Series
- The Sheldon - Walkout Plan at The Brooks
- The Stetson - Walkout Plan at The Brooks
- The Stetson - Slab Plan at The Brooks
- The Geneva - Walkout Foundation Plan at The Brooks - Nature Series
- The Weston - Slab Plan at The Brooks
- The Indigo - Walkout Foundation Plan at The Brooks - Nature Series
- The Sunbury - Slab Plan at The Brooks
