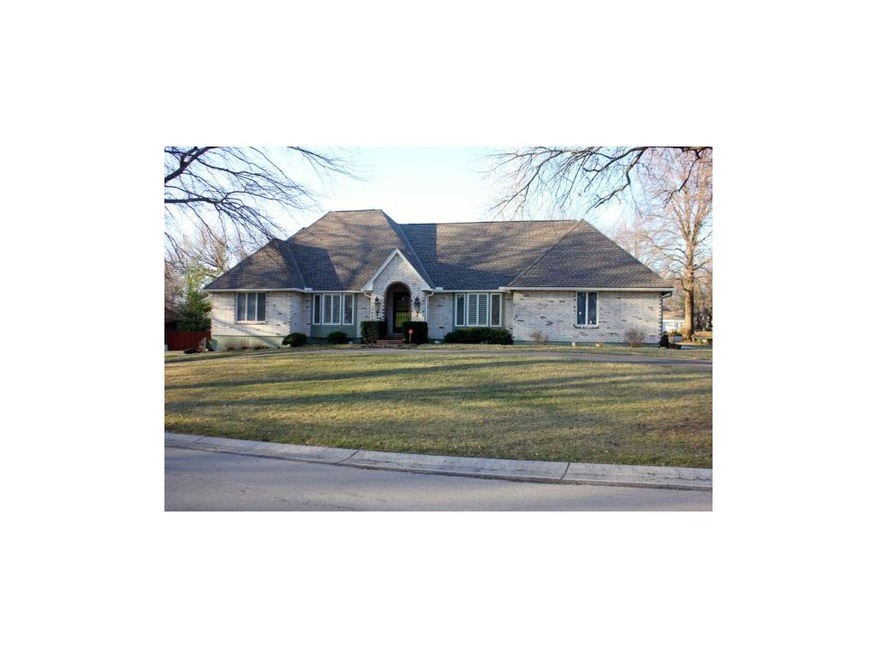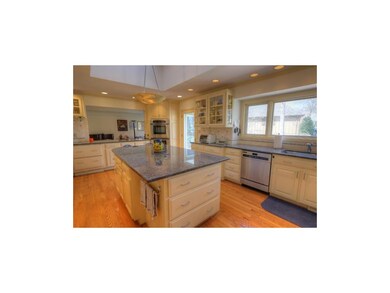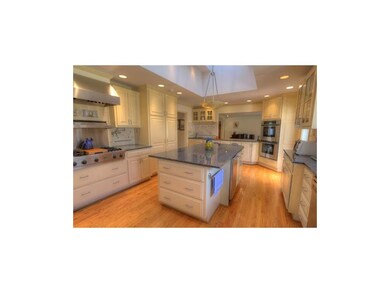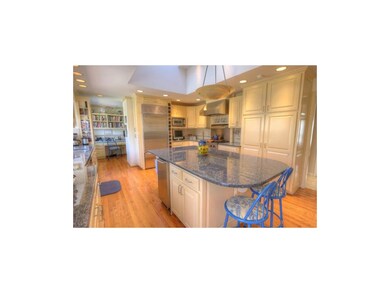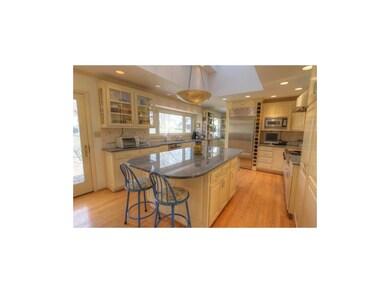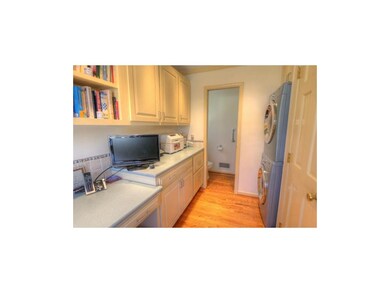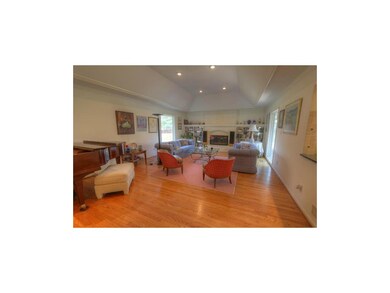
5000 W 112th St Leawood, KS 66211
Highlights
- Living Room with Fireplace
- Vaulted Ceiling
- Wood Flooring
- Leawood Elementary School Rated A
- Traditional Architecture
- Main Floor Primary Bedroom
About This Home
As of December 2015Updates, updates and more updates! This exceptional Leawood Country Manor 4 bedroom home has an incredible gourmet kitchen with Subzero refrigerator and drawers, Viking range, two sinks and double ovens. First floor laundry and half bath off the kitchen. Incredible master bath with large shower, towel warmer and a refrigerator! New paint and carpet throughout. Beautiful hardwoods and marble on the main level. Finished lower level with fireplace, new carpet and much still lots of storage.
Last Agent to Sell the Property
Weichert, Realtors Welch & Com License #BR00045463 Listed on: 05/29/2015

Last Buyer's Agent
Michael Armentrout
Berkshire HathawayHS KC Realty License #2014030028
Home Details
Home Type
- Single Family
Est. Annual Taxes
- $4,019
Year Built
- Built in 1978
Lot Details
- 0.44 Acre Lot
- Corner Lot
- Paved or Partially Paved Lot
- Many Trees
HOA Fees
- $67 Monthly HOA Fees
Parking
- 2 Car Attached Garage
- Inside Entrance
- Side Facing Garage
Home Design
- Traditional Architecture
- Brick Frame
- Composition Roof
Interior Spaces
- 3,044 Sq Ft Home
- Wet Bar: Carpet, Fireplace, Ceiling Fan(s), Hardwood, Laminate Counters, Kitchen Island
- Built-In Features: Carpet, Fireplace, Ceiling Fan(s), Hardwood, Laminate Counters, Kitchen Island
- Vaulted Ceiling
- Ceiling Fan: Carpet, Fireplace, Ceiling Fan(s), Hardwood, Laminate Counters, Kitchen Island
- Skylights
- Shades
- Plantation Shutters
- Drapes & Rods
- Living Room with Fireplace
- 2 Fireplaces
- Formal Dining Room
- Library
- Finished Basement
- Fireplace in Basement
- Storm Doors
- Laundry on main level
Kitchen
- Kitchen Island
- Granite Countertops
- Laminate Countertops
Flooring
- Wood
- Wall to Wall Carpet
- Linoleum
- Laminate
- Stone
- Ceramic Tile
- Luxury Vinyl Plank Tile
- Luxury Vinyl Tile
Bedrooms and Bathrooms
- 4 Bedrooms
- Primary Bedroom on Main
- Cedar Closet: Carpet, Fireplace, Ceiling Fan(s), Hardwood, Laminate Counters, Kitchen Island
- Walk-In Closet: Carpet, Fireplace, Ceiling Fan(s), Hardwood, Laminate Counters, Kitchen Island
- Double Vanity
- Carpet
Schools
- Leawood Elementary School
- Blue Valley North High School
Additional Features
- Enclosed patio or porch
- City Lot
- Forced Air Zoned Cooling and Heating System
Community Details
- Leawood Country Manor Subdivision
Listing and Financial Details
- Exclusions: Patio
- Assessor Parcel Number HP27000002 0013
Ownership History
Purchase Details
Home Financials for this Owner
Home Financials are based on the most recent Mortgage that was taken out on this home.Purchase Details
Home Financials for this Owner
Home Financials are based on the most recent Mortgage that was taken out on this home.Purchase Details
Similar Homes in Leawood, KS
Home Values in the Area
Average Home Value in this Area
Purchase History
| Date | Type | Sale Price | Title Company |
|---|---|---|---|
| Deed | -- | Kansas City Title | |
| Warranty Deed | -- | First American Title | |
| Gift Deed | -- | -- |
Mortgage History
| Date | Status | Loan Amount | Loan Type |
|---|---|---|---|
| Open | $250,000 | Credit Line Revolving | |
| Closed | $187,000 | Credit Line Revolving | |
| Open | $457,000 | New Conventional | |
| Closed | $494,000 | New Conventional | |
| Previous Owner | $430,000 | Commercial |
Property History
| Date | Event | Price | Change | Sq Ft Price |
|---|---|---|---|---|
| 12/07/2015 12/07/15 | Sold | -- | -- | -- |
| 10/26/2015 10/26/15 | Pending | -- | -- | -- |
| 09/10/2015 09/10/15 | For Sale | $649,500 | +30.2% | $152 / Sq Ft |
| 07/14/2015 07/14/15 | Sold | -- | -- | -- |
| 06/23/2015 06/23/15 | Pending | -- | -- | -- |
| 05/29/2015 05/29/15 | For Sale | $499,000 | -- | $164 / Sq Ft |
Tax History Compared to Growth
Tax History
| Year | Tax Paid | Tax Assessment Tax Assessment Total Assessment is a certain percentage of the fair market value that is determined by local assessors to be the total taxable value of land and additions on the property. | Land | Improvement |
|---|---|---|---|---|
| 2024 | $10,875 | $97,152 | $17,703 | $79,449 |
| 2023 | $10,574 | $93,437 | $17,703 | $75,734 |
| 2022 | $9,877 | $85,456 | $17,703 | $67,753 |
| 2021 | $9,548 | $79,005 | $16,092 | $62,913 |
| 2020 | $9,987 | $80,949 | $16,092 | $64,857 |
| 2019 | $9,535 | $75,923 | $14,628 | $61,295 |
| 2018 | $9,557 | $74,727 | $13,299 | $61,428 |
| 2017 | $9,547 | $73,404 | $11,079 | $62,325 |
| 2016 | $8,538 | $65,757 | $9,228 | $56,529 |
| 2015 | $4,383 | $33,511 | $9,228 | $24,283 |
| 2013 | -- | $32,212 | $9,228 | $22,984 |
Agents Affiliated with this Home
-
R
Seller's Agent in 2015
Robbie Smart
Weichert, Realtors Welch & Com
(816) 536-3888
4 in this area
81 Total Sales
-
M
Seller's Agent in 2015
Michael Armentrout
Berkshire HathawayHS KC Realty
-

Seller Co-Listing Agent in 2015
Chris Smart
Compass Realty Group
(913) 226-4672
7 in this area
54 Total Sales
-

Seller Co-Listing Agent in 2015
Jeff Manning
ReeceNichols - Country Club Plaza
(816) 591-7241
10 in this area
108 Total Sales
-

Buyer's Agent in 2015
Matt Toepfer
Realty Executives
(913) 219-1551
8 in this area
119 Total Sales
Map
Source: Heartland MLS
MLS Number: 1940915
APN: HP27000002-0013
- 11203 Cedar St
- 4912 W 114th St
- 11210 Juniper Dr
- 11401 Cedar St
- 11221 Granada Ln
- 4417 W 111th Terrace
- 4317 W 112th Terrace
- 4300 W 112th St
- 4300 W 112th Terrace
- 11349 Buena Vista St
- 11626 Tomahawk Creek Pkwy Unit J
- 11629 Tomahawk Creek Pkwy Unit G
- 4140 W 111th Terrace
- 5124 W 120th Terrace
- 5037 W 120th Terrace
- 10511 Mission Rd Unit 310
- 4837 W 121st St
- 5216 W 122nd St
- 3705 W 119th Terrace
- 6724 W 109th St Unit D
