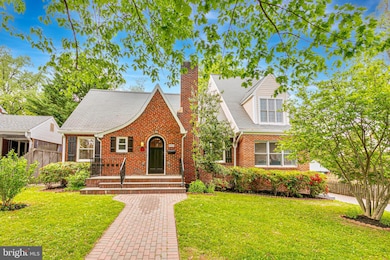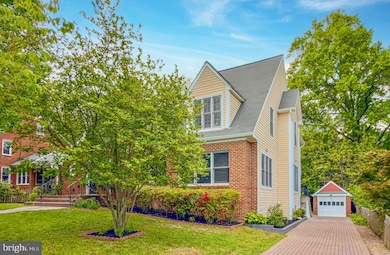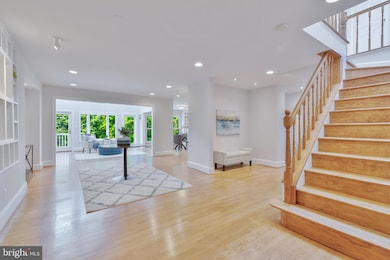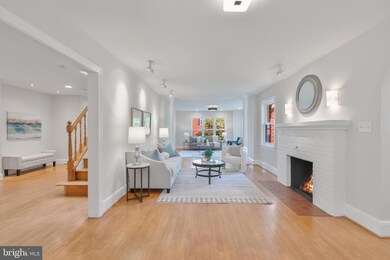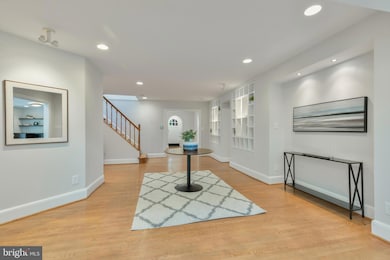
5001 14th St N Arlington, VA 22205
Waycroft/Woodlawn NeighborhoodEstimated payment $10,945/month
Highlights
- Very Popular Property
- Cape Cod Architecture
- Deck
- Glebe Elementary School Rated A
- Maid or Guest Quarters
- 2-minute walk to Woodlawn Park
About This Home
Welcome home to 5001 14th St N—a beautifully updated and expanded 5700+ square foot home located in the sought-after Waycroft-Woodlawn neighborhood of Arlington. Blending timeless architecture with modern sophistication, this expansive home offers exceptional space, comfort, and versatility. The main level of this home features a large gallery space, 2 connected living rooms, a dining room, office, and main-level bedroom + full bathroom. The back extension of the home hosts the chef’s kitchen complete with an entertainer’s island, a new gas range and hood, dual viking refrigerators, and a separate pantry. There is also a breakfast room that opens up to the large sun-drenched 2-story family room. The entire backside of the home has access to the deck and patio, making this the perfect space for entertaining. The upper-level has a primary bedroom with a separate office/sitting room, an en-suite complete with dual vanities, a shower, soaking tub, and a walk-in closet! The second bedroom on this level can also be used as a second primary suite—as it has a sitting room and a large walk-in closet. There is also a 3rd bedroom with built-in cabinetry and a hall dual-vanity bathroom. The lower level features a large rec room, a bedroom, den, a gym, and ample storage that can easily be converted to a wine cellar. There is also a laundry room and access to the back patio.Ideally located on a quiet street, sitting on a flat .19 acre lot, with a long paver driveway, and a detached 1-car garage. This home sits just a few houses down from Woodlawn Park, .3 miles from Virginia Hospital Center, .3 miles to the Custis Bike trail, 1 mile from the Ballston metro/shops/restaurants, 1 mile from the Westover Shops, and just minutes from Washington DC!! Feeding into top tier schools- including a short walk to Glebe Elementary and Washington-Liberty High School!
Listing Agent
TTR Sothebys International Realty License #0225207696 Listed on: 05/02/2025

Home Details
Home Type
- Single Family
Est. Annual Taxes
- $13,522
Year Built
- Built in 1937 | Remodeled in 2012
Lot Details
- 8,276 Sq Ft Lot
- Back Yard Fenced
- Property is zoned R-6
Parking
- 1 Car Detached Garage
- 4 Driveway Spaces
- Off-Street Parking
- Parking Space Conveys
Home Design
- Cape Cod Architecture
- Composition Roof
- Aluminum Siding
- Brick Front
- Concrete Perimeter Foundation
Interior Spaces
- Property has 3 Levels
- Built-In Features
- Cathedral Ceiling
- 2 Fireplaces
- Fireplace With Glass Doors
- Window Treatments
- Combination Kitchen and Dining Room
- Storage Room
- Wood Flooring
Kitchen
- Eat-In Kitchen
- Gas Oven or Range
- Six Burner Stove
- Range Hood
- Microwave
- Freezer
- Dishwasher
- Kitchen Island
- Upgraded Countertops
- Instant Hot Water
Bedrooms and Bathrooms
- En-Suite Primary Bedroom
- En-Suite Bathroom
- Maid or Guest Quarters
Laundry
- Laundry Room
- Dryer
- Washer
Basement
- Exterior Basement Entry
- Basement with some natural light
Home Security
- Surveillance System
- Fire and Smoke Detector
Outdoor Features
- Deck
Schools
- Glebe Elementary School
- Washington-Liberty High School
Utilities
- Zoned Heating and Cooling System
- Natural Gas Water Heater
- Cable TV Available
Community Details
- No Home Owners Association
- Waycroft Woodlawn Subdivision
Listing and Financial Details
- Tax Lot 3
- Assessor Parcel Number 07-044-025
Map
Home Values in the Area
Average Home Value in this Area
Tax History
| Year | Tax Paid | Tax Assessment Tax Assessment Total Assessment is a certain percentage of the fair market value that is determined by local assessors to be the total taxable value of land and additions on the property. | Land | Improvement |
|---|---|---|---|---|
| 2024 | $13,522 | $1,309,000 | $831,000 | $478,000 |
| 2023 | $13,399 | $1,300,900 | $831,000 | $469,900 |
| 2022 | $13,190 | $1,280,600 | $776,000 | $504,600 |
| 2021 | $12,357 | $1,199,700 | $704,200 | $495,500 |
| 2020 | $11,972 | $1,166,900 | $676,000 | $490,900 |
| 2019 | $11,520 | $1,122,800 | $650,000 | $472,800 |
| 2018 | $11,379 | $1,131,100 | $634,400 | $496,700 |
| 2017 | $10,642 | $1,057,900 | $598,000 | $459,900 |
| 2016 | $10,534 | $1,063,000 | $598,000 | $465,000 |
| 2015 | $10,229 | $1,027,000 | $561,600 | $465,400 |
| 2014 | $10,426 | $1,046,800 | $535,600 | $511,200 |
Property History
| Date | Event | Price | Change | Sq Ft Price |
|---|---|---|---|---|
| 05/29/2025 05/29/25 | For Sale | $1,725,000 | -6.8% | $298 / Sq Ft |
| 05/13/2025 05/13/25 | Price Changed | $1,850,000 | -5.1% | $319 / Sq Ft |
| 05/02/2025 05/02/25 | For Sale | $1,950,000 | -- | $337 / Sq Ft |
Purchase History
| Date | Type | Sale Price | Title Company |
|---|---|---|---|
| Warranty Deed | $900,000 | -- |
Mortgage History
| Date | Status | Loan Amount | Loan Type |
|---|---|---|---|
| Open | $900,000 | Credit Line Revolving | |
| Closed | $611,500 | Credit Line Revolving | |
| Closed | $422,000 | Credit Line Revolving | |
| Closed | $160,000 | Credit Line Revolving | |
| Closed | $417,000 | New Conventional |
Similar Homes in Arlington, VA
Source: Bright MLS
MLS Number: VAAR2056846
APN: 07-044-025
- 5010 14th St N
- 5104 14th St N
- 1312 N Edison St
- 1016 N George Mason Dr
- 1012 N George Mason Dr
- 1620 N George Mason Dr
- 5206 12th St N
- 1713 N Cameron St
- 1028 N Frederick St
- 5141 10th St N
- 1412 N Wakefield St
- 1804 N Culpeper St
- 1812 N Culpeper St
- 4610 17th St N
- 5119 19th St N
- 4817 20th St N
- 866 N Abingdon St
- 5151 19th Rd N
- 834 N Abingdon St
- 5204 20th St N

