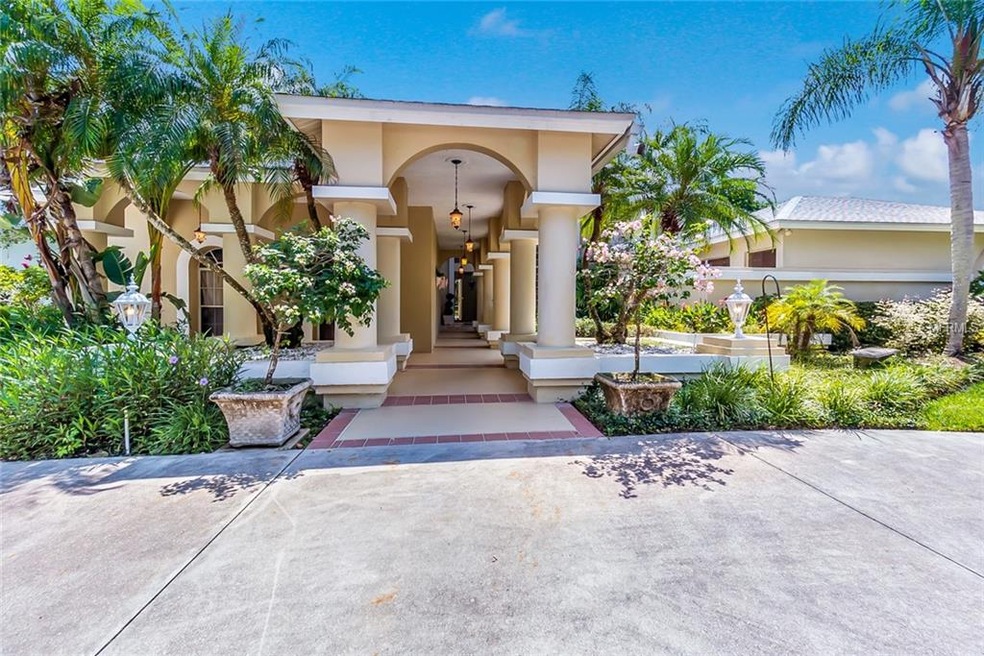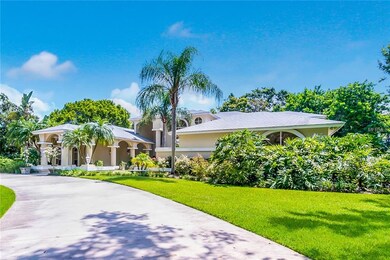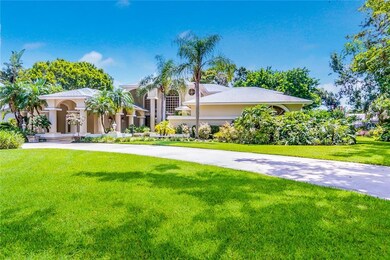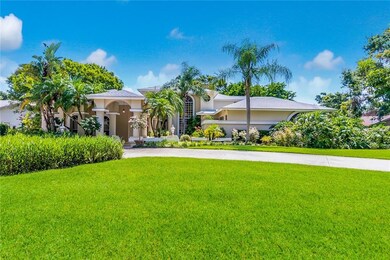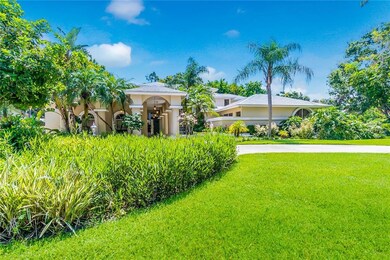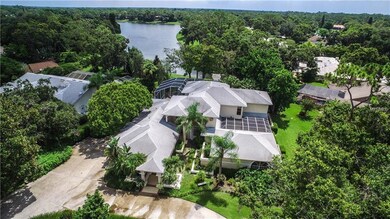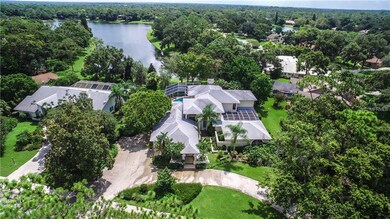
5001 Coco Plum Way Sarasota, FL 34241
Bent Tree Village NeighborhoodHighlights
- 43 Feet of Waterfront
- Oak Trees
- Custom Home
- Lakeview Elementary School Rated A
- Screened Pool
- Gated Community
About This Home
As of March 2025Seller says bring all offers! Estate living behind the gates of Bent Tree! Stately curb appeal with a circular drive and side load garage and a grand covered walkway welcome you home to over 4100 sf of living space. Situated on an oversized 1/2 acre corner lake front lot with mature landscaping, oaks and palms. The home boasts a thoughtful floor plan with soaring 20 ft ceilings. Double master suites on the first floor separated by an enchanting in ground spa. Travertine flooring thoughout the main living area, a formal living room that opens onto the covered patio and caged pool with stunning long lake views and Grande Oaks. The gourmet kitchen opens onto the family room and pool with a wet bar to mix your pool side cocktails. Wood burning fireplace in the living room and the family room and a powder bath and a pool bath. Upstairs living offers a loft / office with a separate work out room and 2 additional bedrooms complete with private baths. A perfect home for a growing or multi-generational family with the double master suites downstairs and additional bedrooms upstairs. An ideal situation if you need a work from home space as well. This is a very special and inviting home and move in ready! Convenient to schools, shopping, golf, dining, parks and recreation, beaches and easy access to I-75 and Sarasota.
Last Agent to Sell the Property
COLDWELL BANKER REALTY License #3022129 Listed on: 07/24/2018

Home Details
Home Type
- Single Family
Est. Annual Taxes
- $4,727
Year Built
- Built in 1987
Lot Details
- 0.67 Acre Lot
- 43 Feet of Waterfront
- Lake Front
- Property fronts a private road
- West Facing Home
- Mature Landscaping
- Corner Lot
- Oversized Lot
- Oak Trees
- Property is zoned RE1
HOA Fees
- $72 Monthly HOA Fees
Parking
- 3 Car Attached Garage
- Side Facing Garage
- Garage Door Opener
- Circular Driveway
- Open Parking
Home Design
- Custom Home
- Slab Foundation
- Shingle Roof
- Block Exterior
- Stucco
Interior Spaces
- 4,159 Sq Ft Home
- 2-Story Property
- Wet Bar
- Crown Molding
- Cathedral Ceiling
- Ceiling Fan
- Wood Burning Fireplace
- Blinds
- Drapes & Rods
- Sliding Doors
- Family Room with Fireplace
- Family Room Off Kitchen
- Living Room with Fireplace
- Breakfast Room
- Formal Dining Room
- Den
- Loft
- Bonus Room
- Inside Utility
- Lake Views
- Fire and Smoke Detector
Kitchen
- Eat-In Kitchen
- Range
- Microwave
- Ice Maker
- Dishwasher
- Stone Countertops
- Disposal
Flooring
- Carpet
- Ceramic Tile
Bedrooms and Bathrooms
- 4 Bedrooms
- Primary Bedroom on Main
- Split Bedroom Floorplan
- Walk-In Closet
Laundry
- Laundry Room
- Laundry in Hall
- Dryer
- Washer
Eco-Friendly Details
- Reclaimed Water Irrigation System
Pool
- Screened Pool
- Heated In Ground Pool
- Swim Spa
- Heated Spa
- In Ground Spa
- Fence Around Pool
- Outside Bathroom Access
- Pool Lighting
Outdoor Features
- Access To Lake
- Covered patio or porch
- Exterior Lighting
- Rain Gutters
Schools
- Lakeview Elementary School
- Sarasota Middle School
- Sarasota High School
Utilities
- Forced Air Zoned Heating and Cooling System
- Underground Utilities
- Cable TV Available
Listing and Financial Details
- Homestead Exemption
- Visit Down Payment Resource Website
- Tax Lot 31
- Assessor Parcel Number 0265100025
Community Details
Overview
- Association fees include common area taxes, manager, private road
- Bent Tree Village Community
- Bent Tree Village Subdivision
- The community has rules related to deed restrictions
- Rental Restrictions
Security
- Gated Community
Ownership History
Purchase Details
Home Financials for this Owner
Home Financials are based on the most recent Mortgage that was taken out on this home.Purchase Details
Purchase Details
Home Financials for this Owner
Home Financials are based on the most recent Mortgage that was taken out on this home.Purchase Details
Home Financials for this Owner
Home Financials are based on the most recent Mortgage that was taken out on this home.Similar Homes in Sarasota, FL
Home Values in the Area
Average Home Value in this Area
Purchase History
| Date | Type | Sale Price | Title Company |
|---|---|---|---|
| Warranty Deed | $825,000 | Clear Title Group | |
| Interfamily Deed Transfer | -- | Attorney | |
| Warranty Deed | $480,000 | Attorney | |
| Warranty Deed | $597,000 | -- |
Mortgage History
| Date | Status | Loan Amount | Loan Type |
|---|---|---|---|
| Open | $577,500 | Adjustable Rate Mortgage/ARM | |
| Previous Owner | $300,000 | New Conventional | |
| Previous Owner | $384,000 | New Conventional | |
| Previous Owner | $457,249 | No Value Available |
Property History
| Date | Event | Price | Change | Sq Ft Price |
|---|---|---|---|---|
| 03/14/2025 03/14/25 | Sold | $925,000 | -15.9% | $222 / Sq Ft |
| 12/13/2024 12/13/24 | Pending | -- | -- | -- |
| 10/25/2024 10/25/24 | Price Changed | $1,100,000 | -12.0% | $264 / Sq Ft |
| 08/21/2024 08/21/24 | Price Changed | $1,250,000 | -7.4% | $301 / Sq Ft |
| 05/29/2024 05/29/24 | Price Changed | $1,350,000 | -3.6% | $325 / Sq Ft |
| 03/12/2024 03/12/24 | For Sale | $1,400,000 | +69.7% | $337 / Sq Ft |
| 01/17/2019 01/17/19 | Sold | $825,000 | -2.9% | $198 / Sq Ft |
| 11/19/2018 11/19/18 | Pending | -- | -- | -- |
| 10/08/2018 10/08/18 | Price Changed | $849,999 | -4.4% | $204 / Sq Ft |
| 09/28/2018 09/28/18 | Price Changed | $889,000 | -0.6% | $214 / Sq Ft |
| 09/07/2018 09/07/18 | Price Changed | $894,000 | -0.6% | $215 / Sq Ft |
| 07/23/2018 07/23/18 | For Sale | $899,000 | -- | $216 / Sq Ft |
Tax History Compared to Growth
Tax History
| Year | Tax Paid | Tax Assessment Tax Assessment Total Assessment is a certain percentage of the fair market value that is determined by local assessors to be the total taxable value of land and additions on the property. | Land | Improvement |
|---|---|---|---|---|
| 2024 | $12,242 | $962,735 | -- | -- |
| 2023 | $12,242 | $1,079,500 | $232,200 | $847,300 |
| 2022 | $11,444 | $1,006,300 | $214,900 | $791,400 |
| 2021 | $9,366 | $713,700 | $130,000 | $583,700 |
| 2020 | $9,089 | $677,100 | $110,300 | $566,800 |
| 2019 | $8,865 | $664,700 | $131,100 | $533,600 |
| 2018 | $5,399 | $418,933 | $0 | $0 |
| 2017 | $5,378 | $410,316 | $0 | $0 |
| 2016 | $5,422 | $628,700 | $107,600 | $521,100 |
| 2015 | $5,515 | $522,800 | $98,700 | $424,100 |
| 2014 | $5,496 | $390,065 | $0 | $0 |
Agents Affiliated with this Home
-
Laura Millslagle

Seller's Agent in 2025
Laura Millslagle
PREFERRED SHORE LLC
(941) 204-1687
1 in this area
75 Total Sales
-
Joe Millslagle

Seller Co-Listing Agent in 2025
Joe Millslagle
PREFERRED SHORE LLC
(941) 815-3461
2 in this area
220 Total Sales
-
Jo Ellyn Yturraspe

Seller's Agent in 2019
Jo Ellyn Yturraspe
COLDWELL BANKER REALTY
(941) 587-9539
32 Total Sales
Map
Source: Stellar MLS
MLS Number: A4407954
APN: 0265-10-0025
- 7421 Weeping Willow Blvd
- 7404 Weeping Willow Blvd
- 7426 Weeping Willow Blvd
- 7321 Hemlock Ln
- 7313 Crape Myrtle Way
- 7317 Crape Myrtle Way
- 7430 Weeping Willow Dr
- 5131 Willow Leaf Dr
- 7300 Wax Myrtle Way
- 5012 Cherry Laurel Way
- 7604 Weeping Willow Cir
- 4959 Southern Wood Dr
- 7207 Oak Moss Dr Unit 63
- 7705 Weeping Willow Cir
- 7340 Silver Fern Blvd Unit 5
- 7228 Great Egret Blvd
- 7363 Silver Fern Blvd Unit 80
- 4609 Pine Green Trail Unit 31
- 9076 Tequila Sunrise Dr
- 9084 Tequila Sunrise Dr
