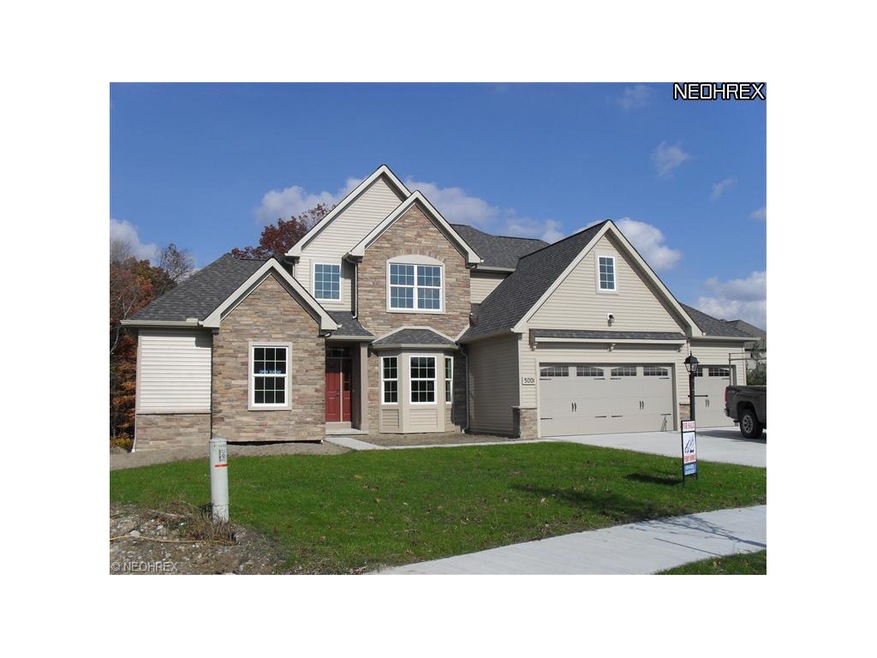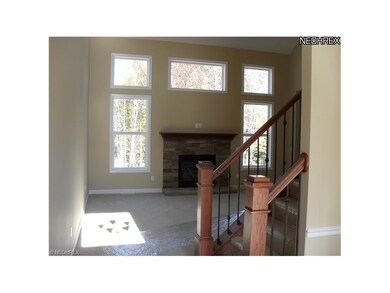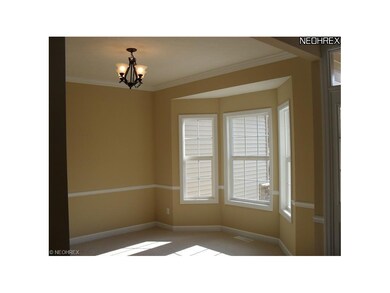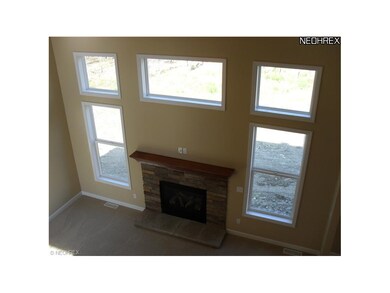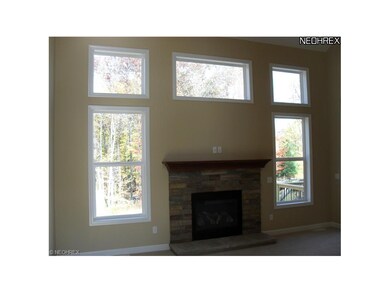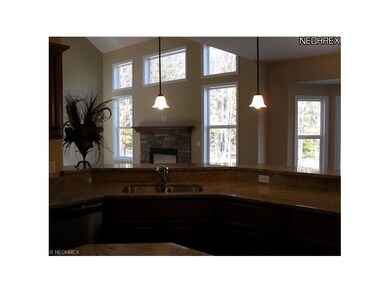
5001 Cypress Point Independence, OH 44131
Highlights
- Health Club
- View of Trees or Woods
- Wooded Lot
- Independence Primary School Rated A
- Deck
- 1 Fireplace
About This Home
As of March 2019Perry Homes' Newest Model in The Reserve at Chestnut Woods * Dynamic Open Floor Plan features 9' Ceilings on the First Floor & Stylish Modern Design * Dramatic 2-Story Foyer opens to Vaulted 2-Story Great Room * Large Gourmet Kitchen with Granite opens to Large Eating Area with Deck Access * Columned Open Formal Dining Room * Double French Doors lead into Den or Flex Space * Luxurious First Floor Owner's Suite * 3 Spacious Bedrooms Up Plus Loft Media Center * 900 Sq. Ft. Finished Light-Filled Walk-Out Lower Level * Prime Premium Cul-de-Sac Lot * Superior Energy Star Insulation * The Reserve in Chestnut Woods is an Awesome High Demand Neighborhood located Minutes from I-77 and all of the Wonderful Amenities the City of Independence has to offer. Note 9999 means Taxes not Assessed Yet. Independence has One of the Lowest Tax Rates in Cuyahoga County. BUILDER FINANCING AVAILABLE!
Home Details
Home Type
- Single Family
Est. Annual Taxes
- $9,999
Year Built
- Built in 2011
Lot Details
- Lot Dimensions are 62x222
- Cul-De-Sac
- South Facing Home
- Wooded Lot
HOA Fees
- $8 Monthly HOA Fees
Parking
- 3 Car Attached Garage
Home Design
- Asphalt Roof
- Stone Siding
- Vinyl Construction Material
Interior Spaces
- 3,900 Sq Ft Home
- 2-Story Property
- 1 Fireplace
- Views of Woods
- Basement Fills Entire Space Under The House
Kitchen
- Built-In Oven
- Range
- Microwave
- Dishwasher
- Disposal
Bedrooms and Bathrooms
- 4 Bedrooms
Outdoor Features
- Deck
Utilities
- Forced Air Heating and Cooling System
- Heating System Uses Gas
Listing and Financial Details
- Assessor Parcel Number NEW-OR-UNDER-CONSTRUCTION
Community Details
Overview
- Chestnut Woods Community
Recreation
- Health Club
- Tennis Courts
- Community Playground
- Community Pool
- Park
Ownership History
Purchase Details
Purchase Details
Home Financials for this Owner
Home Financials are based on the most recent Mortgage that was taken out on this home.Purchase Details
Purchase Details
Home Financials for this Owner
Home Financials are based on the most recent Mortgage that was taken out on this home.Purchase Details
Purchase Details
Purchase Details
Similar Homes in the area
Home Values in the Area
Average Home Value in this Area
Purchase History
| Date | Type | Sale Price | Title Company |
|---|---|---|---|
| Warranty Deed | -- | None Listed On Document | |
| Warranty Deed | $490,000 | Cleveland Home Title | |
| Limited Warranty Deed | -- | Revere Title | |
| Warranty Deed | $439,900 | Revere Title | |
| Warranty Deed | -- | Nvr Title Agency | |
| Warranty Deed | $120,000 | Nvr Title Agency | |
| Warranty Deed | -- | Revere |
Mortgage History
| Date | Status | Loan Amount | Loan Type |
|---|---|---|---|
| Previous Owner | $99,250 | Credit Line Revolving | |
| Previous Owner | $480,000 | New Conventional | |
| Previous Owner | $465,500 | New Conventional | |
| Previous Owner | $415,650 | New Conventional | |
| Previous Owner | $422,900 | Seller Take Back |
Property History
| Date | Event | Price | Change | Sq Ft Price |
|---|---|---|---|---|
| 03/29/2019 03/29/19 | Sold | $490,000 | -2.0% | $133 / Sq Ft |
| 02/11/2019 02/11/19 | Pending | -- | -- | -- |
| 01/29/2019 01/29/19 | For Sale | $499,900 | +13.6% | $136 / Sq Ft |
| 06/04/2012 06/04/12 | Sold | $439,900 | +17.0% | $113 / Sq Ft |
| 05/25/2012 05/25/12 | Pending | -- | -- | -- |
| 04/01/2011 04/01/11 | For Sale | $375,900 | -- | $96 / Sq Ft |
Tax History Compared to Growth
Tax History
| Year | Tax Paid | Tax Assessment Tax Assessment Total Assessment is a certain percentage of the fair market value that is determined by local assessors to be the total taxable value of land and additions on the property. | Land | Improvement |
|---|---|---|---|---|
| 2024 | $10,901 | $227,920 | $43,435 | $184,485 |
| 2023 | $9,014 | $171,260 | $42,320 | $128,940 |
| 2022 | $8,964 | $171,260 | $42,320 | $128,940 |
| 2021 | $8,778 | $170,170 | $42,320 | $127,860 |
| 2020 | $8,582 | $156,100 | $38,820 | $117,290 |
| 2019 | $8,284 | $446,000 | $110,900 | $335,100 |
| 2018 | $8,359 | $156,100 | $38,820 | $117,290 |
| 2017 | $8,479 | $152,610 | $26,430 | $126,180 |
| 2016 | $8,394 | $152,610 | $26,430 | $126,180 |
| 2015 | $8,307 | $152,610 | $26,430 | $126,180 |
| 2014 | $8,173 | $148,720 | $24,470 | $124,250 |
Agents Affiliated with this Home
-
Ann Blair

Seller's Agent in 2019
Ann Blair
RE/MAX
(440) 668-1771
306 Total Sales
-
Kim Kramer

Buyer's Agent in 2019
Kim Kramer
Howard Hanna
(216) 570-7060
2 in this area
121 Total Sales
-
Ken Kazel
K
Seller's Agent in 2012
Ken Kazel
OwnerLand Realty, Inc.
8 in this area
54 Total Sales
Map
Source: MLS Now
MLS Number: 3215771
APN: 563-01-036
- 6648 Great Oaks Pkwy
- 7178 Hawthorn Trace
- 7214 Hawthorne Trace
- 6862 Glenella Dr
- 6852 Glenella Dr
- 6125 Hillside Rd
- 2660 S Mary Ln
- 7480 Ludwin Dr
- 6453 Poplar Dr
- 0 Hillside Rd
- 2600 Greenlawn Dr
- 6537 Gale Dr
- 6620 Hillside Rd
- 3187 Jasmine Dr
- 5016 E Pleasant Valley Rd
- 1390 Parkview Dr
- 718 Starlight Dr
- 6319 E Pleasant Valley Rd
- 0 V L Gene Dr
- 0 Daisy Blvd
