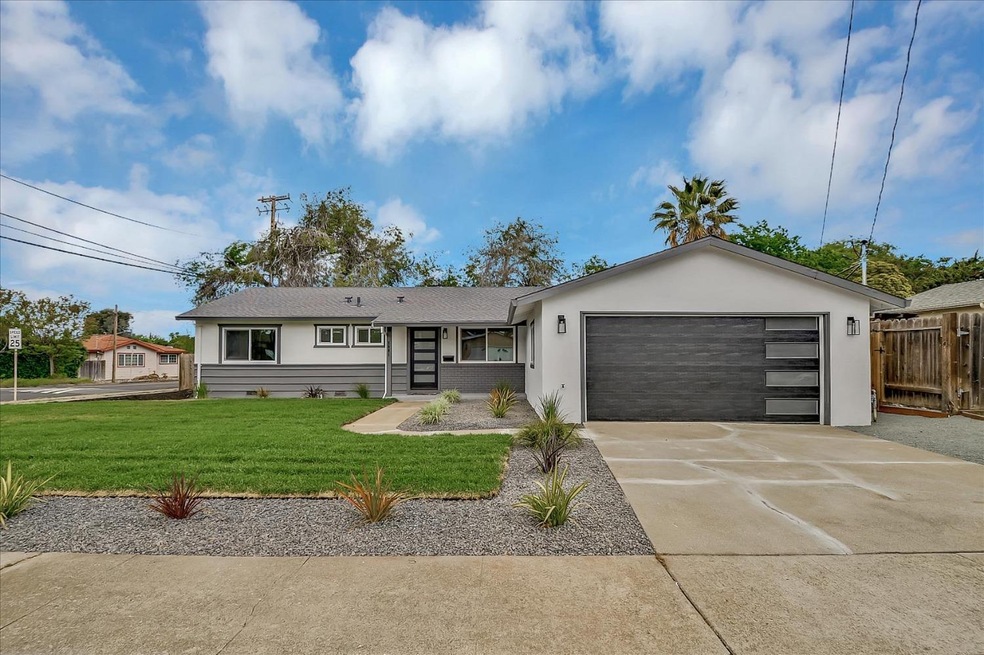
5001 Laverne Way Concord, CA 94521
Heather Glen NeighborhoodHighlights
- No HOA
- Combination Dining and Living Room
- Vinyl Flooring
- College Park High School Rated A-
About This Home
As of May 2022Share moments with your loved ones in this beautiful turn-key home featuring tasteful upgrades. This floor plan design creates the perfect ambiance for entertaining during family gatherings. Preparing meals will be an absolute delight in your modern kitchen that includes stainless steel appliances and quartz countertops. Summer BBQ's and outdoor entertaining are a breeze in your private backyard. Conveniently located near BART, Freeways, restaurants & shopping. This home has everything you need and more, Welcome to this charmer!
Last Agent to Sell the Property
Maria Martinez
Prestigio Real Estate License #02017540 Listed on: 04/19/2022
Last Buyer's Agent
Kelly Gargiulo
Keller Williams Realty License #01812201
Home Details
Home Type
- Single Family
Est. Annual Taxes
- $9,658
Year Built
- Built in 1960 | Remodeled
Lot Details
- 7,802 Sq Ft Lot
- Front Yard Sprinklers
- Zoning described as RS7
Parking
- 2 Car Garage
- Front Facing Garage
- Garage Door Opener
Home Design
- Shingle Roof
- Composition Roof
- Stucco
Interior Spaces
- 1,288 Sq Ft Home
- 1-Story Property
- Brick Fireplace
- Combination Dining and Living Room
- Vinyl Flooring
Kitchen
- Free-Standing Electric Range
- Range Hood
- Dishwasher
- Disposal
Bedrooms and Bathrooms
- 3 Bedrooms
- 2 Full Bathrooms
Laundry
- Laundry in Garage
- 220 Volts In Laundry
- Washer and Dryer Hookup
Home Security
- Carbon Monoxide Detectors
- Fire and Smoke Detector
Utilities
- 220 Volts in Kitchen
Community Details
- No Home Owners Association
Listing and Financial Details
- Assessor Parcel Number 116-251-017-4
Ownership History
Purchase Details
Home Financials for this Owner
Home Financials are based on the most recent Mortgage that was taken out on this home.Purchase Details
Home Financials for this Owner
Home Financials are based on the most recent Mortgage that was taken out on this home.Purchase Details
Similar Homes in the area
Home Values in the Area
Average Home Value in this Area
Purchase History
| Date | Type | Sale Price | Title Company |
|---|---|---|---|
| Grant Deed | $880,000 | Old Republic Title | |
| Grant Deed | $630,000 | Old Republic Title Company | |
| Interfamily Deed Transfer | -- | None Available |
Mortgage History
| Date | Status | Loan Amount | Loan Type |
|---|---|---|---|
| Open | $836,000 | New Conventional | |
| Previous Owner | $558,000 | Commercial |
Property History
| Date | Event | Price | Change | Sq Ft Price |
|---|---|---|---|---|
| 02/04/2025 02/04/25 | Off Market | $630,000 | -- | -- |
| 05/19/2022 05/19/22 | Sold | $880,000 | +11.4% | $683 / Sq Ft |
| 04/28/2022 04/28/22 | Pending | -- | -- | -- |
| 04/19/2022 04/19/22 | For Sale | $789,888 | +25.4% | $613 / Sq Ft |
| 11/24/2021 11/24/21 | Sold | $630,000 | +0.8% | $489 / Sq Ft |
| 11/03/2021 11/03/21 | Pending | -- | -- | -- |
| 10/29/2021 10/29/21 | For Sale | $625,000 | -- | $485 / Sq Ft |
Tax History Compared to Growth
Tax History
| Year | Tax Paid | Tax Assessment Tax Assessment Total Assessment is a certain percentage of the fair market value that is determined by local assessors to be the total taxable value of land and additions on the property. | Land | Improvement |
|---|---|---|---|---|
| 2025 | $9,658 | $790,000 | $493,751 | $296,249 |
| 2024 | $9,159 | $790,000 | $493,750 | $296,250 |
| 2023 | $9,159 | $745,000 | $466,000 | $279,000 |
| 2022 | $7,923 | $630,000 | $470,000 | $160,000 |
| 2021 | $1,900 | $95,722 | $36,844 | $58,878 |
| 2019 | $1,848 | $92,885 | $35,752 | $57,133 |
| 2018 | $1,765 | $91,064 | $35,051 | $56,013 |
| 2017 | $1,690 | $89,279 | $34,364 | $54,915 |
| 2016 | $1,613 | $87,530 | $33,691 | $53,839 |
| 2015 | $1,559 | $86,216 | $33,185 | $53,031 |
| 2014 | $1,500 | $84,528 | $32,535 | $51,993 |
Agents Affiliated with this Home
-
M
Seller's Agent in 2022
Maria Martinez
Prestigio Real Estate
-

Buyer's Agent in 2022
Kelly Gargiulo
Keller Williams Realty
(925) 286-1641
4 in this area
145 Total Sales
-
C
Seller's Agent in 2021
Carryl Keenan
Carryl Keenan, Broker
(925) 687-7777
1 in this area
5 Total Sales
-
J
Buyer's Agent in 2021
Jeff Baughman
American Realty
Map
Source: MetroList
MLS Number: 222046012
APN: 116-251-017-4
- 4888 Clayton Rd Unit 44
- 4888 Clayton Rd Unit 41
- 4889 Cherokee Dr
- 1563 Parkwood Place
- 5035 Valley Crest Dr Unit 167
- 5050 Valley Crest Dr Unit 66
- 4823 Beckham Ct
- 5071 Bonwell Dr
- 5091 Saint Celestine Ct
- 1544 Bailey Rd Unit 30
- 1455 Latour Ln Unit 10
- 5179 Paul Scarlet Dr
- 4650 Regina Ln
- 5138 Nathalee Dr
- 5182 La Corte Bonita
- 1060 Green Point Ct
- 1756 Poplarwood Ct
- 1731 Palmer Dr
- 1818 Concord Ct
- 4628 Melody Dr Unit D
