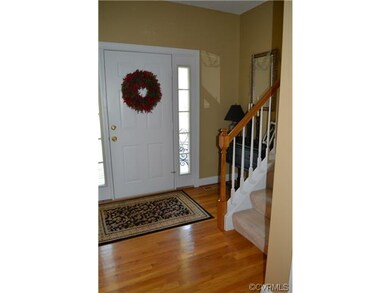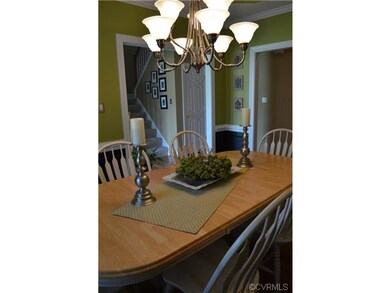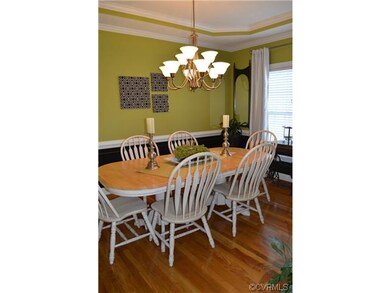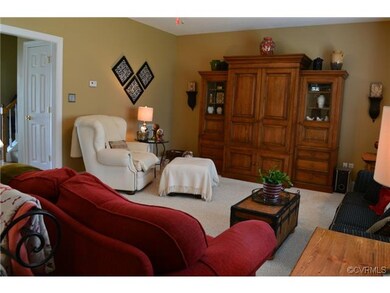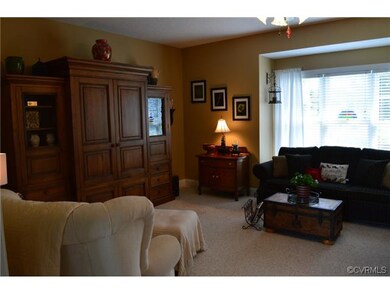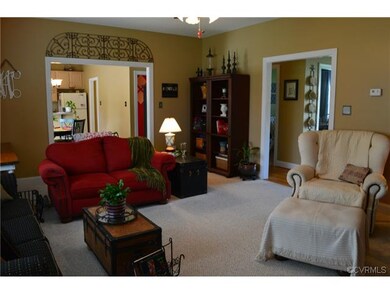
5001 Misty Spring Dr Midlothian, VA 23112
About This Home
As of February 2022Welcome home in this 2,322 square foot custom built transitional. You will love this 4 bedroom 2.5 bath home that offers a great floor plan for entertaining. As you enter the pristine home you will notice a formal dining room with a tray ceiling, hardwood floors, and detailed trim package. The 20x15 family room is open to the dining and the kitchen for that perfect mix of entertainment space. In the kitchen, there is ample counter space and prep space for cooking as well as french doors that lead out onto a custom 2 level deck. The master bedroom is a retreat from it all measuring 20 x 16! It is beautifully appointed with natural light, an attached bathroom suite, and a walk in closet. The bath has a deep soaker tub, private water closet, double vanities and custom built ins in the 9x16 master closet. This home is conveniantly located east of Interstate 288 and close to restaurants and shopping. This home is a buyers dream!
Last Agent to Sell the Property
Long & Foster REALTORS License #0225204137 Listed on: 05/21/2014

Last Buyer's Agent
Chris Walsh
River City Realty License #0225110939
Home Details
Home Type
- Single Family
Est. Annual Taxes
- $3,495
Year Built
- 2002
Home Design
- Dimensional Roof
Interior Spaces
- Property has 2 Levels
Flooring
- Wood
- Partially Carpeted
- Laminate
Bedrooms and Bathrooms
- 4 Bedrooms
- 2 Full Bathrooms
Utilities
- Forced Air Zoned Heating and Cooling System
- Heat Pump System
Listing and Financial Details
- Assessor Parcel Number 742-675-10-67-00000
Ownership History
Purchase Details
Home Financials for this Owner
Home Financials are based on the most recent Mortgage that was taken out on this home.Purchase Details
Home Financials for this Owner
Home Financials are based on the most recent Mortgage that was taken out on this home.Purchase Details
Home Financials for this Owner
Home Financials are based on the most recent Mortgage that was taken out on this home.Similar Homes in the area
Home Values in the Area
Average Home Value in this Area
Purchase History
| Date | Type | Sale Price | Title Company |
|---|---|---|---|
| Deed | $376,000 | Fidelity National Title | |
| Warranty Deed | $255,000 | -- | |
| Warranty Deed | $193,950 | -- |
Mortgage History
| Date | Status | Loan Amount | Loan Type |
|---|---|---|---|
| Open | $369,189 | FHA | |
| Previous Owner | $228,263 | VA | |
| Previous Owner | $249,240 | Stand Alone Refi Refinance Of Original Loan | |
| Previous Owner | $260,482 | VA | |
| Previous Owner | $219,950 | VA | |
| Previous Owner | $230,100 | VA | |
| Previous Owner | $197,829 | VA |
Property History
| Date | Event | Price | Change | Sq Ft Price |
|---|---|---|---|---|
| 06/26/2025 06/26/25 | For Sale | $469,950 | +25.0% | $202 / Sq Ft |
| 02/08/2022 02/08/22 | Sold | $376,000 | +3.0% | $162 / Sq Ft |
| 12/24/2021 12/24/21 | Pending | -- | -- | -- |
| 12/22/2021 12/22/21 | For Sale | $365,000 | +43.1% | $157 / Sq Ft |
| 07/30/2014 07/30/14 | Sold | $255,000 | +0.4% | $110 / Sq Ft |
| 06/13/2014 06/13/14 | Pending | -- | -- | -- |
| 05/21/2014 05/21/14 | For Sale | $254,000 | -- | $109 / Sq Ft |
Tax History Compared to Growth
Tax History
| Year | Tax Paid | Tax Assessment Tax Assessment Total Assessment is a certain percentage of the fair market value that is determined by local assessors to be the total taxable value of land and additions on the property. | Land | Improvement |
|---|---|---|---|---|
| 2025 | $3,495 | $389,900 | $72,000 | $317,900 |
| 2024 | $3,495 | $372,800 | $69,000 | $303,800 |
| 2023 | $3,259 | $358,100 | $66,000 | $292,100 |
| 2022 | $3,099 | $336,900 | $64,000 | $272,900 |
| 2021 | $2,806 | $288,400 | $61,000 | $227,400 |
| 2020 | $2,650 | $272,100 | $60,000 | $212,100 |
| 2019 | $2,536 | $266,900 | $58,000 | $208,900 |
| 2018 | $2,391 | $253,300 | $57,000 | $196,300 |
| 2017 | $2,325 | $237,000 | $57,000 | $180,000 |
| 2016 | $2,275 | $237,000 | $57,000 | $180,000 |
| 2015 | $2,327 | $239,800 | $57,000 | $182,800 |
| 2014 | $2,094 | $215,500 | $57,000 | $158,500 |
Agents Affiliated with this Home
-
Bethany Rolando

Seller's Agent in 2025
Bethany Rolando
804 Real Estate, LLC
(804) 937-1799
1 in this area
22 Total Sales
-
Lummie Jones

Seller's Agent in 2022
Lummie Jones
Napier REALTORS ERA
(804) 314-5668
2 in this area
67 Total Sales
-
S
Seller Co-Listing Agent in 2022
Sharyn Humphrey
Napier REALTORS ERA
-
Jessica Lindsay
J
Seller's Agent in 2014
Jessica Lindsay
Long & Foster
(804) 931-1167
40 Total Sales
-
C
Buyer's Agent in 2014
Chris Walsh
River City Realty
Map
Source: Central Virginia Regional MLS
MLS Number: 1414585
APN: 742-67-51-06-700-000
- 5019 Misty Spring Dr
- 11819 Parrish Creek Ln
- 5225 Old Glory Rd
- 11418 Parrish Creek Ln
- 12027 Beaver Spring Ct
- 12009 Beaver Spring Ct
- Lot 6 Qualla Trace Ct
- 16900 Barmer Dr
- 5324 Sandy Ridge Ct
- 4803 White Manor Ct
- 5037 Alberta Rd
- 11400 Bailey Mountain Trail
- 4917 Bailey Woods Ln
- 4913 Bailey Woods Ln
- 4909 Bailey Woods Ln
- 11556 New Forest Trail
- 11220 Sunfield Dr
- 12529 Wescott Dr
- 12313 Wescott Way
- 12617 Wescott Dr

