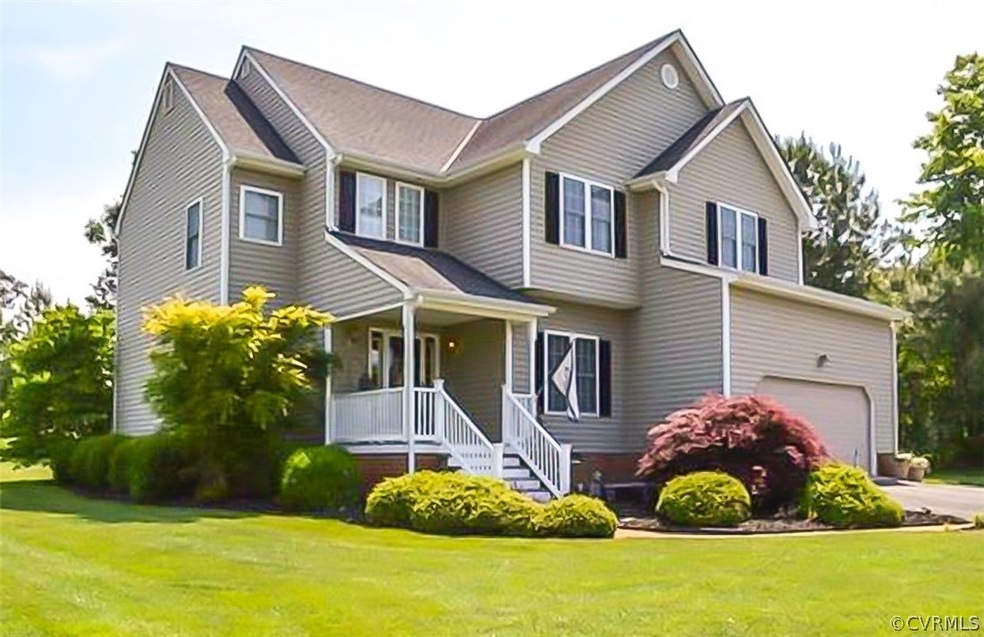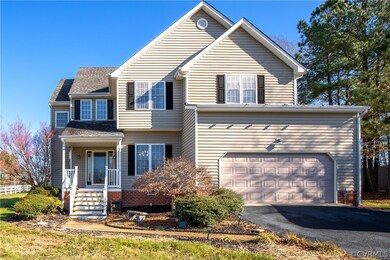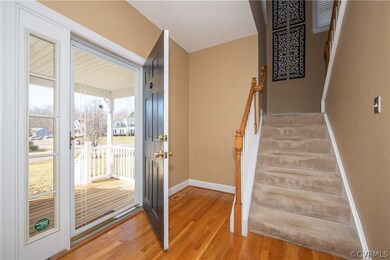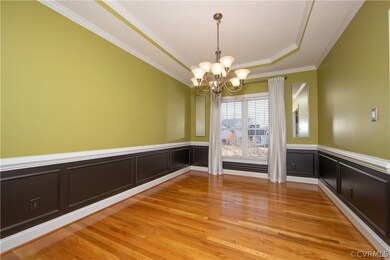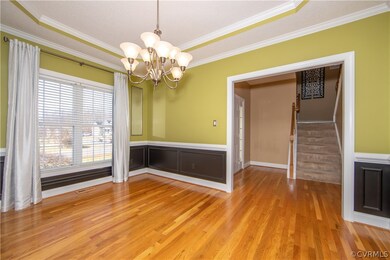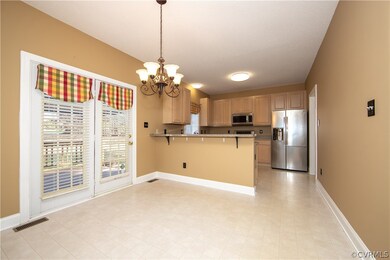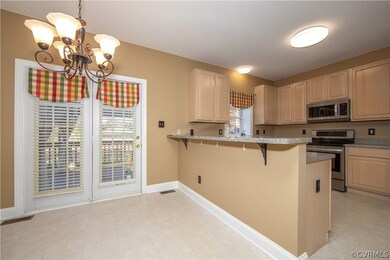
5001 Misty Spring Dr Midlothian, VA 23112
Highlights
- Deck
- Wood Flooring
- Separate Formal Living Room
- Transitional Architecture
- Loft
- Breakfast Area or Nook
About This Home
As of February 2022Better Hurry! Welcome to this easy to live in home with 4 bedrooms, 2.5 bath where the primary bedroom has a luxury bath and large customized closet. Ceiling fans in bedrooms The family room opens to the kitchen, stainless steel appliances, breakfast bar, pantry and eat in area. Formal dining has a trey ceiling and extra trim. You will love the double deck and large yard off the back eating area. The garage is insulated, finished and painted. The garage has numerous lights and 52 inch ceiling fan. There are storage shelves built in above the garage door height. The garage is wired with cable tv and a phone line. The yard watering irrigation controller with 6 different zones is located inside the garage as well. The irrigation system runs off its own dedicated meter (no sewage bill for that water meter). In the attic, the floor has been re-insulated and plywood floor laid throughout. Heat and cooling foil barrier and attic fan (thermostat controlled). There is a fully functional workshop that has its own electrical source and breaker panel, cable and phone line plus additional storage space connected to the structure for yard tools. Convenient to schools, shopping and Rt. 288.
Last Agent to Sell the Property
Napier REALTORS ERA License #0225025727 Listed on: 12/22/2021

Co-Listed By
Sharyn Humphrey
Napier REALTORS ERA License #0225054977
Home Details
Home Type
- Single Family
Est. Annual Taxes
- $2,740
Year Built
- Built in 2002
Lot Details
- 0.5 Acre Lot
- Landscaped
- Level Lot
- Zoning described as R15
Parking
- 2 Car Direct Access Garage
- Oversized Parking
- Dry Walled Garage
- Garage Door Opener
- Driveway
Home Design
- Transitional Architecture
- Frame Construction
- Asphalt Roof
- Vinyl Siding
Interior Spaces
- 2,322 Sq Ft Home
- 2-Story Property
- Tray Ceiling
- Ceiling Fan
- Thermal Windows
- French Doors
- Separate Formal Living Room
- Loft
- Crawl Space
- Attic Fan
- Dryer
Kitchen
- Breakfast Area or Nook
- Eat-In Kitchen
- Electric Cooktop
- <<microwave>>
- Dishwasher
- Laminate Countertops
- Disposal
Flooring
- Wood
- Carpet
- Vinyl
Bedrooms and Bathrooms
- 4 Bedrooms
- En-Suite Primary Bedroom
- Walk-In Closet
- Double Vanity
- Garden Bath
Outdoor Features
- Deck
- Shed
- Front Porch
Schools
- Crenshaw Elementary School
- Bailey Bridge Middle School
- Manchester High School
Utilities
- Zoned Heating and Cooling
- Heat Pump System
- Water Heater
- Cable TV Available
Community Details
- Swift Creek Crossing Subdivision
Listing and Financial Details
- Tax Lot 4
- Assessor Parcel Number 742-67-51-06-700-000
Ownership History
Purchase Details
Home Financials for this Owner
Home Financials are based on the most recent Mortgage that was taken out on this home.Purchase Details
Home Financials for this Owner
Home Financials are based on the most recent Mortgage that was taken out on this home.Purchase Details
Home Financials for this Owner
Home Financials are based on the most recent Mortgage that was taken out on this home.Similar Homes in Midlothian, VA
Home Values in the Area
Average Home Value in this Area
Purchase History
| Date | Type | Sale Price | Title Company |
|---|---|---|---|
| Deed | $376,000 | Fidelity National Title | |
| Warranty Deed | $255,000 | -- | |
| Warranty Deed | $193,950 | -- |
Mortgage History
| Date | Status | Loan Amount | Loan Type |
|---|---|---|---|
| Open | $369,189 | FHA | |
| Previous Owner | $228,263 | VA | |
| Previous Owner | $249,240 | Stand Alone Refi Refinance Of Original Loan | |
| Previous Owner | $260,482 | VA | |
| Previous Owner | $219,950 | VA | |
| Previous Owner | $230,100 | VA | |
| Previous Owner | $197,829 | VA |
Property History
| Date | Event | Price | Change | Sq Ft Price |
|---|---|---|---|---|
| 06/26/2025 06/26/25 | For Sale | $469,950 | +25.0% | $202 / Sq Ft |
| 02/08/2022 02/08/22 | Sold | $376,000 | +3.0% | $162 / Sq Ft |
| 12/24/2021 12/24/21 | Pending | -- | -- | -- |
| 12/22/2021 12/22/21 | For Sale | $365,000 | +43.1% | $157 / Sq Ft |
| 07/30/2014 07/30/14 | Sold | $255,000 | +0.4% | $110 / Sq Ft |
| 06/13/2014 06/13/14 | Pending | -- | -- | -- |
| 05/21/2014 05/21/14 | For Sale | $254,000 | -- | $109 / Sq Ft |
Tax History Compared to Growth
Tax History
| Year | Tax Paid | Tax Assessment Tax Assessment Total Assessment is a certain percentage of the fair market value that is determined by local assessors to be the total taxable value of land and additions on the property. | Land | Improvement |
|---|---|---|---|---|
| 2025 | $3,495 | $389,900 | $72,000 | $317,900 |
| 2024 | $3,495 | $372,800 | $69,000 | $303,800 |
| 2023 | $3,259 | $358,100 | $66,000 | $292,100 |
| 2022 | $3,099 | $336,900 | $64,000 | $272,900 |
| 2021 | $2,806 | $288,400 | $61,000 | $227,400 |
| 2020 | $2,650 | $272,100 | $60,000 | $212,100 |
| 2019 | $2,536 | $266,900 | $58,000 | $208,900 |
| 2018 | $2,391 | $253,300 | $57,000 | $196,300 |
| 2017 | $2,325 | $237,000 | $57,000 | $180,000 |
| 2016 | $2,275 | $237,000 | $57,000 | $180,000 |
| 2015 | $2,327 | $239,800 | $57,000 | $182,800 |
| 2014 | $2,094 | $215,500 | $57,000 | $158,500 |
Agents Affiliated with this Home
-
Bethany Rolando

Seller's Agent in 2025
Bethany Rolando
804 Real Estate, LLC
(804) 937-1799
1 in this area
22 Total Sales
-
Lummie Jones

Seller's Agent in 2022
Lummie Jones
Napier REALTORS ERA
(804) 314-5668
2 in this area
67 Total Sales
-
S
Seller Co-Listing Agent in 2022
Sharyn Humphrey
Napier REALTORS ERA
-
Jessica Lindsay
J
Seller's Agent in 2014
Jessica Lindsay
Long & Foster
(804) 931-1167
40 Total Sales
-
C
Buyer's Agent in 2014
Chris Walsh
River City Realty
Map
Source: Central Virginia Regional MLS
MLS Number: 2137077
APN: 742-67-51-06-700-000
- 5019 Misty Spring Dr
- 11819 Parrish Creek Ln
- 5225 Old Glory Rd
- 11418 Parrish Creek Ln
- 12027 Beaver Spring Ct
- 12009 Beaver Spring Ct
- Lot 6 Qualla Trace Ct
- 16900 Barmer Dr
- 5324 Sandy Ridge Ct
- 4803 White Manor Ct
- 5037 Alberta Rd
- 11400 Bailey Mountain Trail
- 4917 Bailey Woods Ln
- 4913 Bailey Woods Ln
- 4909 Bailey Woods Ln
- 11556 New Forest Trail
- 11220 Sunfield Dr
- 12529 Wescott Dr
- 12313 Wescott Way
- 12617 Wescott Dr
