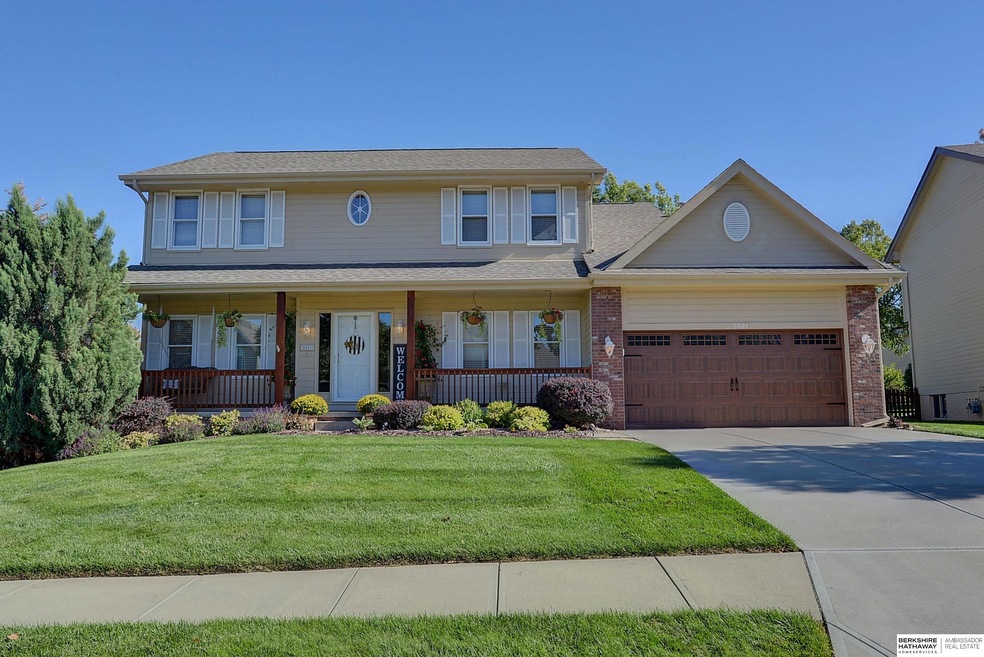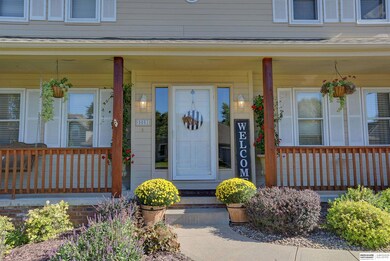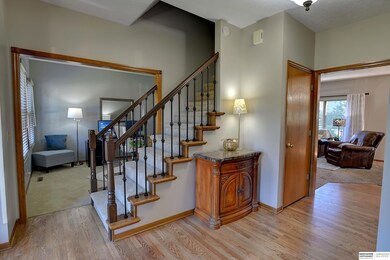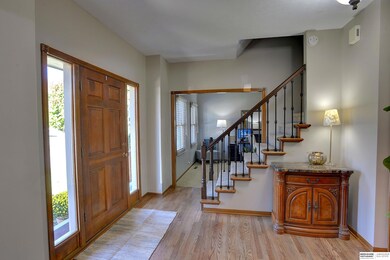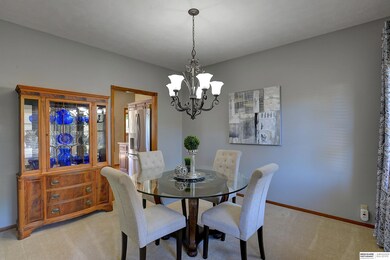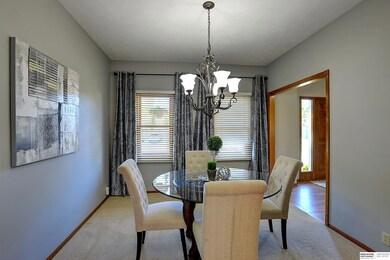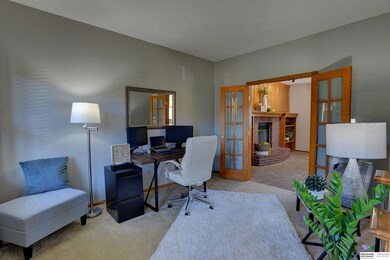
5001 N 136th St Omaha, NE 68164
Hillsborough NeighborhoodHighlights
- Spa
- Wood Flooring
- Porch
- Family Room with Fireplace
- Whirlpool Bathtub
- 2 Car Attached Garage
About This Home
As of March 2025PRE-INSPECTED! Welcome to this beautiful well-maintained one owner home in the popular Hillsborough subdivision. It boasts 9' ceilings & lots of windows. The spacious family rm has a gas fireplace w/ built in bookcases. In the open kitchen you will find refinished cabinets, beautiful wood floors, granite counter tops, tile backsplash, stainless steel appliances, dining nook & a large center island w/ sink. There is a formal dining room & office w/ French doors. The upper level has 4 bedrooms, all w/ walk-in closets. The primary bath has a double sink vanity, jet tub, LVP flooring & a large walk-in closet w/ access to the attic for extra storage over the garage. Finished lower level is perfect for entertaining w/ a wet bar, fp, bonus room, 1/2 bath & daylight windows. Newer oversized driveway in 2019. The flat backyard is fenced w/ a 20x20 patio & landscaping. Lots of room for toys in the 2 1/2 car garage w/ access to the backyard. Close to shopping, restaurants, Standing Bear Lake.
Last Agent to Sell the Property
BHHS Ambassador Real Estate License #20120526 Listed on: 09/22/2022

Home Details
Home Type
- Single Family
Est. Annual Taxes
- $5,488
Year Built
- Built in 1996
Lot Details
- 10,260 Sq Ft Lot
- Lot Dimensions are 63 x 144.05 x 88.88 x 127.32
- Property is Fully Fenced
- Wood Fence
- Sprinkler System
HOA Fees
- $6 Monthly HOA Fees
Parking
- 2 Car Attached Garage
- Garage Door Opener
Home Design
- Brick Exterior Construction
- Composition Roof
- Concrete Perimeter Foundation
Interior Spaces
- 2-Story Property
- Wet Bar
- Ceiling height of 9 feet or more
- Ceiling Fan
- Gas Log Fireplace
- Window Treatments
- Family Room with Fireplace
- 2 Fireplaces
- Dining Area
- Recreation Room with Fireplace
Kitchen
- Oven or Range
- Microwave
- Dishwasher
- Disposal
Flooring
- Wood
- Wall to Wall Carpet
- Ceramic Tile
- Vinyl
Bedrooms and Bathrooms
- 4 Bedrooms
- Walk-In Closet
- Dual Sinks
- Whirlpool Bathtub
- Shower Only
Laundry
- Dryer
- Washer
Partially Finished Basement
- Sump Pump
- Natural lighting in basement
Outdoor Features
- Spa
- Patio
- Porch
Schools
- Fullerton Elementary School
- Buffett Middle School
- Westview High School
Utilities
- Forced Air Heating and Cooling System
- Heating System Uses Gas
Community Details
- Hillsborough Subdivision
Listing and Financial Details
- Assessor Parcel Number 1312955412
Ownership History
Purchase Details
Home Financials for this Owner
Home Financials are based on the most recent Mortgage that was taken out on this home.Purchase Details
Home Financials for this Owner
Home Financials are based on the most recent Mortgage that was taken out on this home.Purchase Details
Similar Homes in the area
Home Values in the Area
Average Home Value in this Area
Purchase History
| Date | Type | Sale Price | Title Company |
|---|---|---|---|
| Warranty Deed | $410,000 | Nebraska Title | |
| Deed | $390,000 | -- | |
| Interfamily Deed Transfer | -- | None Available |
Mortgage History
| Date | Status | Loan Amount | Loan Type |
|---|---|---|---|
| Previous Owner | $395,342 | VA | |
| Previous Owner | $150,000 | Balloon | |
| Previous Owner | $150,500 | Unknown | |
| Previous Owner | $137,025 | FHA |
Property History
| Date | Event | Price | Change | Sq Ft Price |
|---|---|---|---|---|
| 03/28/2025 03/28/25 | Sold | $410,000 | 0.0% | $123 / Sq Ft |
| 01/29/2025 01/29/25 | Pending | -- | -- | -- |
| 01/15/2025 01/15/25 | Price Changed | $410,000 | -4.6% | $123 / Sq Ft |
| 12/19/2024 12/19/24 | For Sale | $429,900 | +10.2% | $129 / Sq Ft |
| 11/01/2022 11/01/22 | Sold | $390,000 | -2.5% | $115 / Sq Ft |
| 10/06/2022 10/06/22 | Pending | -- | -- | -- |
| 10/01/2022 10/01/22 | For Sale | $400,000 | 0.0% | $118 / Sq Ft |
| 10/01/2022 10/01/22 | Off Market | $400,000 | -- | -- |
| 09/23/2022 09/23/22 | For Sale | $390,000 | -- | $115 / Sq Ft |
Tax History Compared to Growth
Tax History
| Year | Tax Paid | Tax Assessment Tax Assessment Total Assessment is a certain percentage of the fair market value that is determined by local assessors to be the total taxable value of land and additions on the property. | Land | Improvement |
|---|---|---|---|---|
| 2023 | $7,429 | $352,100 | $39,600 | $312,500 |
| 2022 | $6,173 | $289,200 | $39,600 | $249,600 |
| 2021 | $5,488 | $259,300 | $39,600 | $219,700 |
| 2020 | $5,551 | $259,300 | $39,600 | $219,700 |
| 2019 | $4,967 | $231,300 | $39,600 | $191,700 |
| 2018 | $4,973 | $231,300 | $39,600 | $191,700 |
| 2017 | $4,542 | $210,200 | $39,600 | $170,600 |
| 2016 | $4,691 | $218,600 | $32,100 | $186,500 |
| 2015 | $4,325 | $204,300 | $30,000 | $174,300 |
| 2014 | $4,325 | $204,300 | $30,000 | $174,300 |
Agents Affiliated with this Home
-
Jay Leisey

Seller's Agent in 2025
Jay Leisey
BHHS Ambassador Real Estate
(402) 214-6474
1 in this area
80 Total Sales
-
Brittney McAllister

Buyer's Agent in 2025
Brittney McAllister
Realty ONE Group Sterling
(402) 618-5036
1 in this area
449 Total Sales
-
Lynette Dole

Seller's Agent in 2022
Lynette Dole
BHHS Ambassador Real Estate
(402) 981-4333
1 in this area
120 Total Sales
-
Brenda Sedivy

Seller Co-Listing Agent in 2022
Brenda Sedivy
BHHS Ambassador Real Estate
(402) 706-1969
2 in this area
83 Total Sales
-
Diane Briggs

Buyer's Agent in 2022
Diane Briggs
BHHS Ambassador Real Estate
(402) 598-1444
1 in this area
156 Total Sales
-
Josh Briggs

Buyer Co-Listing Agent in 2022
Josh Briggs
BHHS Ambassador Real Estate
(402) 301-4994
3 in this area
143 Total Sales
Map
Source: Great Plains Regional MLS
MLS Number: 22222919
APN: 1295-5412-13
- 13410 Camden Ave
- 13484 Meredith Ave
- 5103 N 140th St
- 13422 Ames Ave
- 5020 N 141st St
- 4810 N 141st St
- 4424 N 132nd St
- 4411 N 140th St
- 12954 Browne Cir
- 4809 N 130th Cir
- 4841 N 130th Cir
- 4417 N 141st Cir
- 12956 Grand Ave
- 12921 Camden Ave
- 13060 Ames Ave
- 13111 Boyd Cir
- 13303 Hillsborough Dr
- 13212 Hillsborough Dr
- 12953 Jessie Ave
- 12923 Ames Ave
