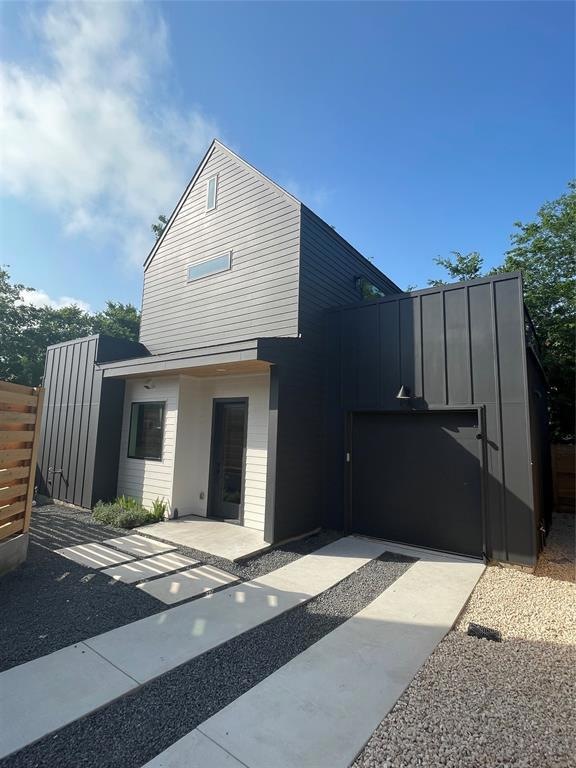
5001 Rob Scott St Unit 2 Austin, TX 78721
East MLK NeighborhoodHighlights
- New Construction
- Covered patio or porch
- Walk-In Closet
- Quartz Countertops
- Balcony
- Kitchen Island
About This Home
As of June 2023This trendy ADU offers a private setting, open and bright kitchen, living, dining area, LARGE Primary Suite with spacious dbl vanity and walk-in closet. Exterior entertainment options include spacious shaded rear patio as well as a sunny rooftop balcony. The guest bed is secluded on the main floor, the oversized garage offers parking AND storage area. There's a lot to love in this quality built home by AVERY Building Company.Enjoy all East Austin has to offer from this quiet location offering easy access to HWY 183, Austin airport, downtown, UT, and to many coveted Austin restaurants, shops, and eateries.
Property Details
Home Type
- Condominium
Year Built
- Built in 2023 | New Construction
Lot Details
- North Facing Home
- Fenced
Parking
- 1 Car Garage
- Driveway
Home Design
- Slab Foundation
- Shingle Roof
- HardiePlank Type
Interior Spaces
- 1,067 Sq Ft Home
- 2-Story Property
- Ceiling Fan
- Insulated Windows
- Smart Thermostat
Kitchen
- Gas Oven
- Gas Range
- Dishwasher
- Kitchen Island
- Quartz Countertops
- Disposal
Flooring
- Laminate
- Concrete
Bedrooms and Bathrooms
- 2 Bedrooms | 1 Main Level Bedroom
- Walk-In Closet
- 2 Full Bathrooms
Laundry
- Laundry on main level
- Washer and Electric Dryer Hookup
Accessible Home Design
- Visitable
Eco-Friendly Details
- Energy-Efficient Windows
- Energy-Efficient HVAC
- Energy-Efficient Insulation
Outdoor Features
- Balcony
- Covered patio or porch
- Exterior Lighting
Schools
- Norman Elementary School
- Martin Middle School
- Northeast Early College High School
Utilities
- Central Air
- Heat Pump System
- Natural Gas Connected
- High Speed Internet
- Phone Available
- Cable TV Available
Listing and Financial Details
- Down Payment Assistance Available
- Legal Lot and Block 9 / B
- Assessor Parcel Number 5001
- 2% Total Tax Rate
Community Details
Overview
- Built by Avery Building Company
- Flournoys Eastern Hills Sec 3P Subdivision
- Property has a Home Owners Association
Security
- Fire and Smoke Detector
Map
Home Values in the Area
Average Home Value in this Area
Property History
| Date | Event | Price | Change | Sq Ft Price |
|---|---|---|---|---|
| 04/03/2025 04/03/25 | Price Changed | $529,000 | -3.6% | $496 / Sq Ft |
| 01/03/2025 01/03/25 | For Sale | $549,000 | +3.8% | $515 / Sq Ft |
| 06/22/2023 06/22/23 | Sold | -- | -- | -- |
| 05/19/2023 05/19/23 | Pending | -- | -- | -- |
| 05/18/2023 05/18/23 | Price Changed | $529,000 | -9.4% | $496 / Sq Ft |
| 04/13/2023 04/13/23 | For Sale | $584,000 | -- | $547 / Sq Ft |
Tax History
| Year | Tax Paid | Tax Assessment Tax Assessment Total Assessment is a certain percentage of the fair market value that is determined by local assessors to be the total taxable value of land and additions on the property. | Land | Improvement |
|---|---|---|---|---|
| 2024 | -- | $496,634 | $112,500 | $384,134 |
Similar Homes in Austin, TX
Source: Unlock MLS (Austin Board of REALTORS®)
MLS Number: 7659370
APN: 983460
- 1719 Adina St
- 1718 Adina St
- 5103 Rob Scott St
- 5110 Rob Scott St
- 1616 Webberville Rd Unit A
- 1428 Webberville Rd
- 1601 N Redondo Dr
- 5205 Rob Scott St
- 1423 Berene Ave
- 4709 Bandera Rd
- 5301 Downs Dr Unit A
- 5307 Downs Dr
- 1817 Adina St Unit 2
- 1817 Adina St Unit 1
- 1802 Webberville Rd
- 5003 Heflin Ln
- 5212 Downs Dr
- 4701 Bandera Rd
- 4704 Wally Ave
- 5323 Downs Dr
