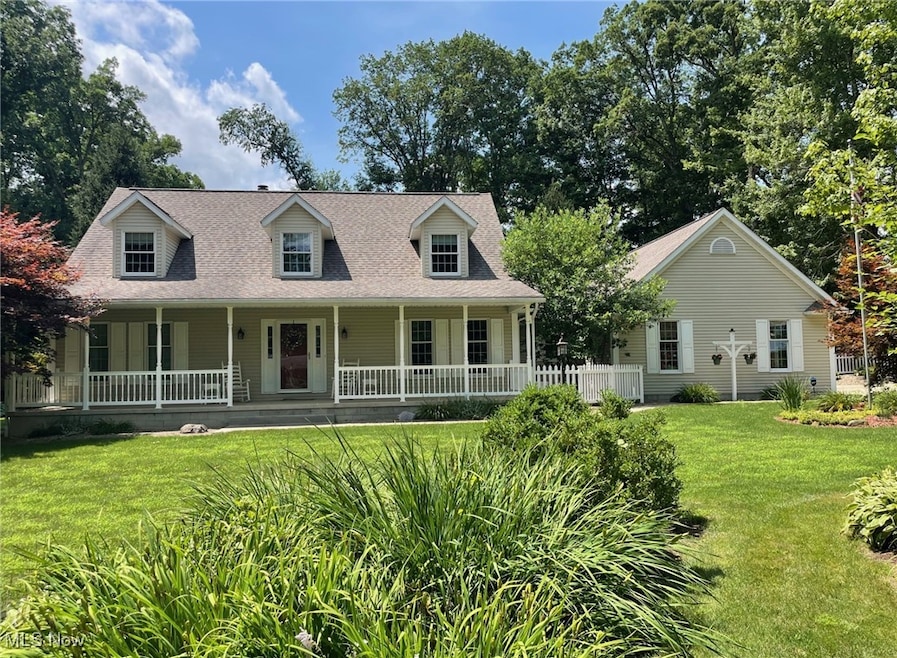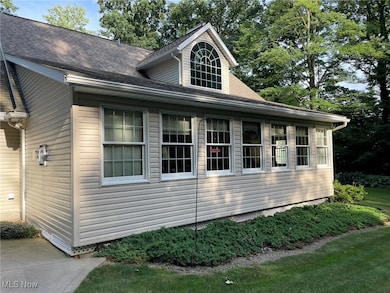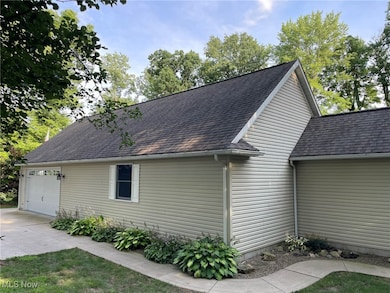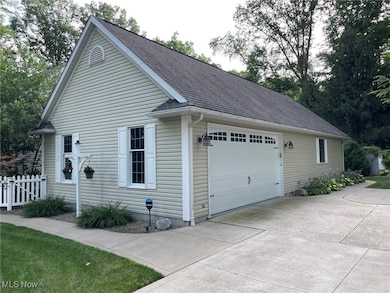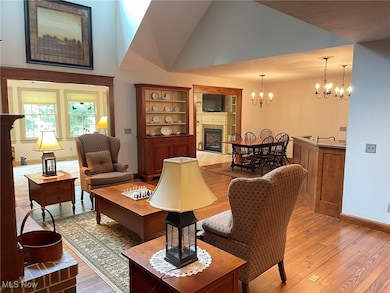
5001 S Jefferson Rd Shreve, OH 44676
Estimated payment $3,409/month
Highlights
- Traditional Architecture
- 2 Car Attached Garage
- Water Softener
- No HOA
- Forced Air Heating and Cooling System
- Gas Fireplace
About This Home
Welcome to this truly one-of-a-kind custom home nestled on just over 1.5 beautifully landscaped acres in the highly sought-after Triway School District. Thoughtfully designed and carefully crafted, this home offers premium finishes and incredible comfort throughout.
From the moment you step inside, you'll appreciate the exceptional quality and detail—starting with the reclaimed long leaf pine floors that run through much of the main level. The spacious, updated kitchen features custom birch cabinetry from Shrock, quartz countertops, and a large walk-in pantry just off the kitchen.
The main floor offers multiple inviting living spaces including a cozy living room with a gas fireplace and a newer, expansive family room—also with a gas fireplace—perfect for entertaining or relaxing evenings at home. The first-floor primary suite includes a private bath with double vanity, tub, and separate shower.
Additional main floor amenities include a formal dining room, oversized laundry room with utility sink, and a convenient half bath.
Upstairs, you'll find two generously sized bedrooms—each with dual closets and a built-in putting cup for a fun touch—as well as a Jack & Jill bathroom for added convenience.
The full basement is foam insulated and features built-in shelving, making it ideal for storage, a recreation area, or future finished space. Peace of mind comes easy with a sump pump and battery backup, plus a whole-house backup generator.
A standout bonus is the attached ±750 sq ft workshop, formerly a wood shop, perfect for hobbyists, DIYers, or extra storage. Outside, enjoy mature trees, scenic views, and shady spots throughout the yard, along with a concrete driveway and a 16' x 12' high-quality storage shed with 14' x 4' lean-to for your lawn and garden equipment.
This is a rare opportunity to own a home where no detail has been overlooked. Come experience the charm, craftsmanship, and meticulously maintained home for yourself—schedule your private tour today!
Listing Agent
Donald K. Gant Realty Brokerage Email: 330-264-4242, msanders@gant-realty.com License #2021003878 Listed on: 07/17/2025
Home Details
Home Type
- Single Family
Est. Annual Taxes
- $4,413
Year Built
- Built in 1995 | Remodeled
Lot Details
- 1.68 Acre Lot
Parking
- 2 Car Attached Garage
Home Design
- Traditional Architecture
- Fiberglass Roof
- Asphalt Roof
- Vinyl Siding
Interior Spaces
- 3,032 Sq Ft Home
- 1.5-Story Property
- Gas Fireplace
- Basement Fills Entire Space Under The House
Kitchen
- Range
- Microwave
- Dishwasher
Bedrooms and Bathrooms
- 3 Bedrooms | 1 Main Level Bedroom
- 2.5 Bathrooms
Utilities
- Forced Air Heating and Cooling System
- Heating System Uses Gas
- Water Softener
- Septic Tank
Community Details
- No Home Owners Association
Listing and Financial Details
- Assessor Parcel Number 43-00877-001
Map
Home Values in the Area
Average Home Value in this Area
Tax History
| Year | Tax Paid | Tax Assessment Tax Assessment Total Assessment is a certain percentage of the fair market value that is determined by local assessors to be the total taxable value of land and additions on the property. | Land | Improvement |
|---|---|---|---|---|
| 2024 | $4,075 | $128,620 | $16,040 | $112,580 |
| 2023 | $4,075 | $128,620 | $16,040 | $112,580 |
| 2022 | $3,120 | $91,870 | $11,460 | $80,410 |
| 2021 | $3,127 | $91,870 | $11,460 | $80,410 |
| 2020 | $3,164 | $91,870 | $11,460 | $80,410 |
| 2019 | $2,792 | $79,810 | $9,890 | $69,920 |
| 2018 | $2,843 | $79,810 | $9,890 | $69,920 |
| 2017 | $2,658 | $79,190 | $9,890 | $69,300 |
| 2016 | $2,700 | $75,890 | $9,890 | $66,000 |
| 2015 | $2,511 | $75,890 | $9,890 | $66,000 |
| 2014 | $2,513 | $75,890 | $9,890 | $66,000 |
| 2013 | $2,669 | $76,900 | $10,050 | $66,850 |
Property History
| Date | Event | Price | Change | Sq Ft Price |
|---|---|---|---|---|
| 07/17/2025 07/17/25 | For Sale | $549,000 | -- | $181 / Sq Ft |
Purchase History
| Date | Type | Sale Price | Title Company |
|---|---|---|---|
| Deed | $20,000 | -- |
Mortgage History
| Date | Status | Loan Amount | Loan Type |
|---|---|---|---|
| Open | $335,000 | New Conventional |
Similar Home in Shreve, OH
Source: MLS Now
MLS Number: 5140602
APN: 43-00877-001
- 6913 S Elyria Rd
- 3532 Triway Ln
- 110 S Elyria Rd
- 2560 Rutt Ct
- 7971 Township Highway 224
- 6879 Blachleyville Rd
- 0 Valley Rd
- 0 Force Rd Unit 5108355
- 5612 Force Rd
- 6495 Nathaniel Dr
- 3979 Batdorf Rd
- 4194 Batdorf Rd
- 2448 Columbus Rd
- 3940 Batdorf Rd
- 0 Wilderness Rd
- 2627 Greenbriar Ln
- 270 Church St
- 211 E Wood St
- 2720 Mara Loma Cir
- 433 Liberty St
- 140 W North St Unit A
- 836 Oak Hill Rd Unit B
- 1131 Townsview Place
- 311 E South St
- 226 Curry Ct Unit 4
- 1855 Mechanicsburg Rd
- 1056 Mindy Ln
- 727 Mckinley St
- 1935 Brookside Dr Unit 212
- 542 Williamsburg Ct
- 1801 Gasche St
- 1117 Kadas Ln
- 2780 Winchester Woods
- 3783 Friendsville Rd
- 2046 Noble Dr
- 4467 Burbank Rd
- 149 E Jones St
- 428 W Oak St
- 209 Hall St
- 1140 Commerce Pkwy
