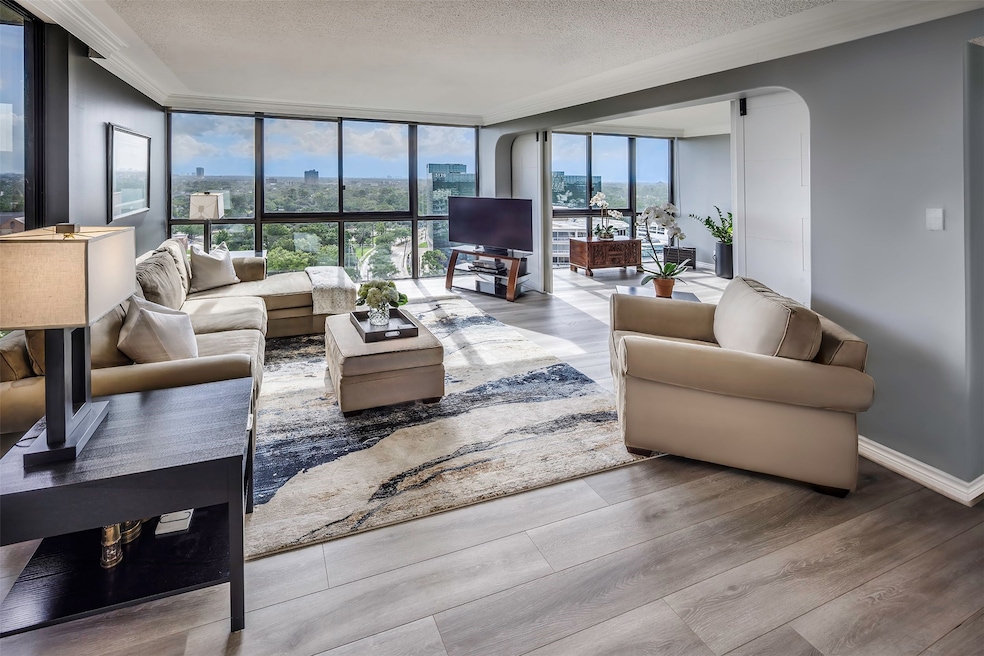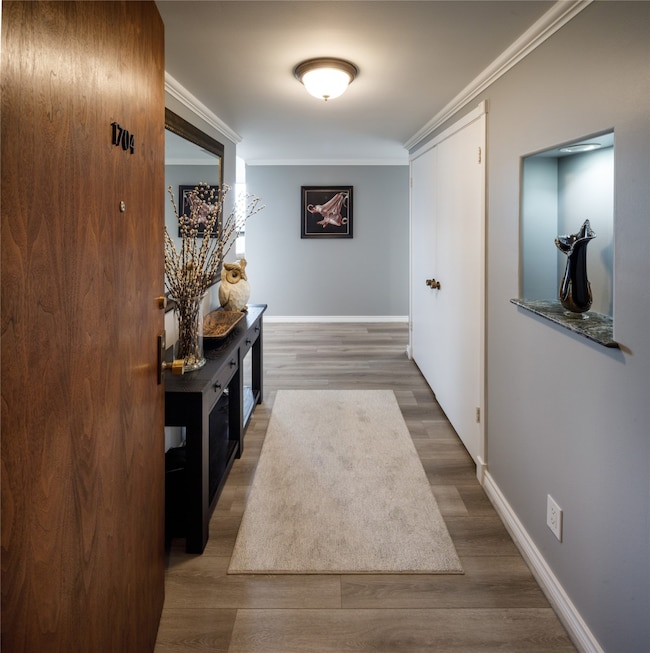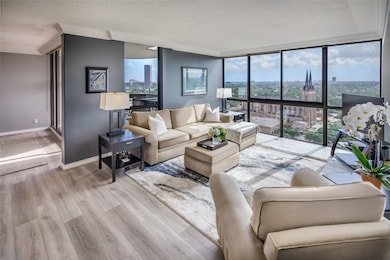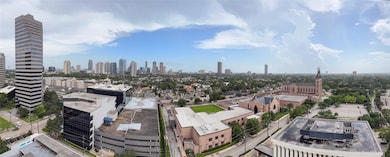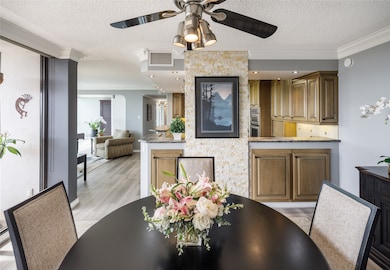
The Woodway Highrise 5001 Woodway Dr Unit 1704 Houston, TX 77056
Uptown-Galleria District NeighborhoodEstimated payment $5,534/month
Highlights
- Concierge
- Terrace
- Walk-In Pantry
- Views to the West
- Community Pool
- Elevator
About This Home
A prestigious Tanglewood/Uptown High-rise condo with easy access to all the high-end dining, shopping entertainment. Tastefully remodeled & a well-maintained 17th floor unit offering a unique style with fabulous floor-plan, a serene tranquil escape with spectacular views. Spacious living & dining areas seamlessly transition onto a generous terrace. Floor to ceiling Double Pane, low-E windows with screens & natural light radiating throughout.Well equipped & fully fitted kitchen with top-of-the-line appliances, integrated storage & cooking space where there is an absence of walls and other barriers. Spacious primary bedroom with sitting area, custom-built Elfa walk-in closet & a beautiful remodeled primary bath. AC unit replaced in 2020. Additional convenience includes 2 assigned parking, 24 hrs concierge & sparkling pool with outdoor grill. Embrace theopportunity to make it your own.
Property Details
Home Type
- Condominium
Est. Annual Taxes
- $2,550
Year Built
- Built in 1975
HOA Fees
- $1,260 Monthly HOA Fees
Home Design
- Stone Siding
- Concrete Block And Stucco Construction
Interior Spaces
- 1,915 Sq Ft Home
- Crown Molding
- Ceiling Fan
- Window Treatments
- Formal Entry
- Family Room Off Kitchen
- Living Room
- Dining Room
- Storage
- Stacked Washer and Dryer
- Utility Room
- Views to the West
Kitchen
- Breakfast Bar
- Walk-In Pantry
- Electric Oven
- Electric Range
- Microwave
- Dishwasher
- Pots and Pans Drawers
- Self-Closing Drawers and Cabinet Doors
- Disposal
- Instant Hot Water
Flooring
- Vinyl Plank
- Vinyl
Bedrooms and Bathrooms
- 3 Bedrooms
- 2 Full Bathrooms
Home Security
Parking
- 2 Parking Spaces
- Assigned Parking
Eco-Friendly Details
- Energy-Efficient Windows with Low Emissivity
- Energy-Efficient Thermostat
Outdoor Features
- Terrace
Schools
- Briargrove Elementary School
- Tanglewood Middle School
- Wisdom High School
Utilities
- Central Heating and Cooling System
- Air Source Heat Pump
- Programmable Thermostat
Community Details
Overview
- Association fees include common area insurance, cable TV, ground maintenance, maintenance structure, recreation facilities, sewer, trash, water
- Rise Amg Association
- The Woodway Condos
- Built by Pelican
- Woodway Condo Subdivision
Amenities
- Concierge
- Doorman
- Trash Chute
- Elevator
Recreation
- Dog Park
Security
- Card or Code Access
- Fire and Smoke Detector
Map
About The Woodway Highrise
Home Values in the Area
Average Home Value in this Area
Tax History
| Year | Tax Paid | Tax Assessment Tax Assessment Total Assessment is a certain percentage of the fair market value that is determined by local assessors to be the total taxable value of land and additions on the property. | Land | Improvement |
|---|---|---|---|---|
| 2023 | $2,550 | $475,295 | $96,187 | $379,108 |
| 2022 | $9,252 | $431,848 | $86,497 | $345,351 |
| 2021 | $8,903 | $382,000 | $78,322 | $303,678 |
| 2020 | $8,927 | $368,654 | $81,209 | $287,445 |
| 2019 | $10,049 | $397,107 | $81,209 | $315,898 |
| 2018 | $7,628 | $392,185 | $74,515 | $317,670 |
| 2017 | $8,960 | $382,642 | $72,702 | $309,940 |
| 2016 | $8,145 | $363,540 | $69,073 | $294,467 |
| 2015 | $5,324 | $360,136 | $68,426 | $291,710 |
| 2014 | $5,324 | $317,985 | $60,417 | $257,568 |
Property History
| Date | Event | Price | Change | Sq Ft Price |
|---|---|---|---|---|
| 06/17/2025 06/17/25 | For Sale | $729,000 | 0.0% | $381 / Sq Ft |
| 06/16/2025 06/16/25 | Off Market | -- | -- | -- |
| 06/16/2025 06/16/25 | For Sale | $729,000 | -- | $381 / Sq Ft |
Purchase History
| Date | Type | Sale Price | Title Company |
|---|---|---|---|
| Vendors Lien | -- | Lawyers Title Company |
Mortgage History
| Date | Status | Loan Amount | Loan Type |
|---|---|---|---|
| Closed | $170,000 | Unknown | |
| Open | $275,000 | No Value Available |
Similar Homes in Houston, TX
Source: Houston Association of REALTORS®
MLS Number: 87166258
APN: 1089180000007
- 5001 Woodway Dr Unit 1704
- 5001 Woodway Dr Unit 1701
- 5001 Woodway Dr Unit 1806
- 5001 Woodway Dr Unit 1405
- 5001 Woodway Dr Unit 1804
- 4950 Woodway Dr Unit 406
- 4950 Woodway Dr Unit 306
- 5050 Woodway Dr Unit 3M
- 5050 Woodway Dr Unit 2A
- 5050 Woodway Dr Unit 7
- 5050 Woodway Dr Unit 5G
- 1 Exbury Way
- 5110 Holly Terrace Dr
- 511 S Post Oak Ln Unit 6D
- 511 S Post Oak Ln Unit 2B
- 14 Pinewold Ct
- 256 S Post Oak Ln
- 4932 Post Oak Timber Dr
- 4856 Post Oak Timber Dr
- 987 S Post Oak Ln
