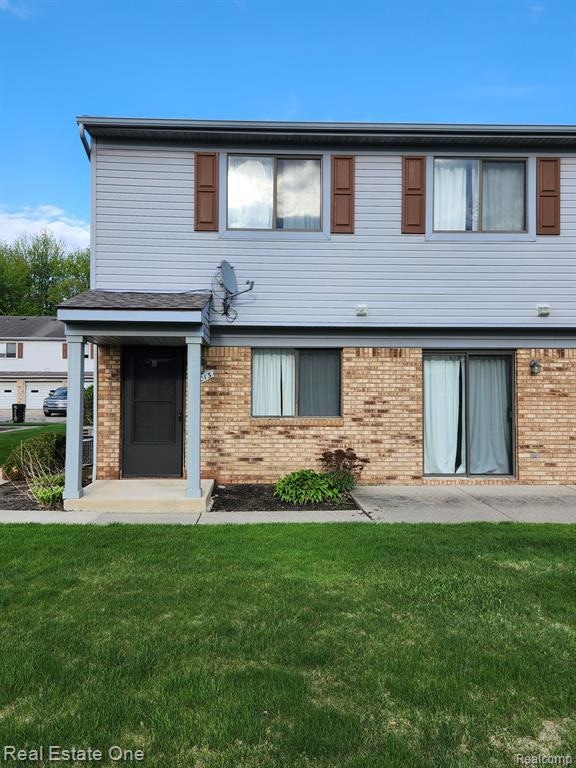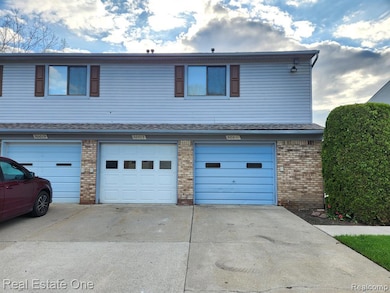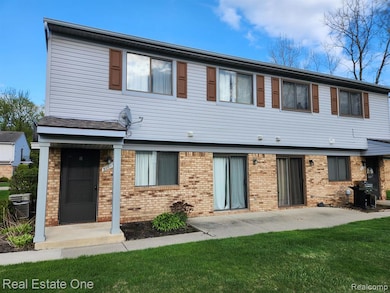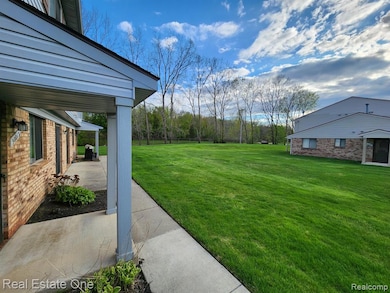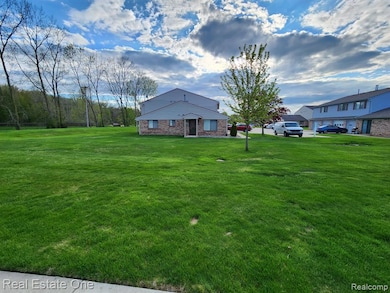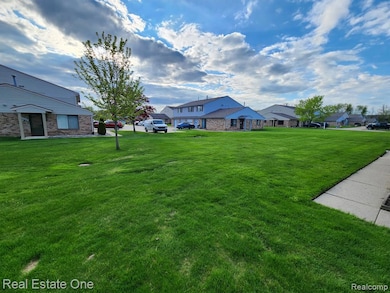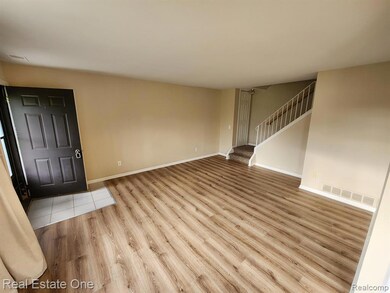50013 S Jimmy Ct Chesterfield, MI 48047
Estimated payment $1,177/month
Total Views
24,336
2
Beds
1.5
Baths
1,088
Sq Ft
$152
Price per Sq Ft
Highlights
- Colonial Architecture
- Ground Level Unit
- Forced Air Heating and Cooling System
- L'Anse Creuse High School - North Rated 9+
- 1 Car Attached Garage
- Dogs and Cats Allowed
About This Home
Great Starter Home or Rental Property!! This unit has been Recently Refreshed with some New Flooring, New Paint, New Kitchen Cabinets and Counters, New Bathroom Vanities, and New Fixtures throughout!! This is a 2 Bedroom Unit with 1 Full Bath and 1 Half Bath plus an Attached 1 Car Garage. The Primary Bedroom is Huge and Has a Walk in Closet. Pets are allowed as well!! Quick access to 23 Mile, I-94.
Property Details
Home Type
- Condominium
Est. Annual Taxes
Year Built
- Built in 1990
HOA Fees
- $170 Monthly HOA Fees
Parking
- 1 Car Attached Garage
Home Design
- Colonial Architecture
- Brick Exterior Construction
- Slab Foundation
Interior Spaces
- 1,088 Sq Ft Home
- 2-Story Property
Bedrooms and Bathrooms
- 2 Bedrooms
Utilities
- Forced Air Heating and Cooling System
- Heating System Uses Natural Gas
- Natural Gas Water Heater
Additional Features
- Exterior Lighting
- Property fronts a private road
- Ground Level Unit
Listing and Financial Details
- Assessor Parcel Number 0921153171
Community Details
Overview
- Https://Www.Obrienassociationmgt.Com/ Association
- Donner Meadows Condo #573 Subdivision
Pet Policy
- Dogs and Cats Allowed
Map
Create a Home Valuation Report for This Property
The Home Valuation Report is an in-depth analysis detailing your home's value as well as a comparison with similar homes in the area
Home Values in the Area
Average Home Value in this Area
Tax History
| Year | Tax Paid | Tax Assessment Tax Assessment Total Assessment is a certain percentage of the fair market value that is determined by local assessors to be the total taxable value of land and additions on the property. | Land | Improvement |
|---|---|---|---|---|
| 2025 | $1,772 | $69,700 | $0 | $0 |
| 2024 | $1,292 | $65,300 | $0 | $0 |
| 2023 | $1,230 | $54,500 | $0 | $0 |
| 2022 | $1,483 | $48,300 | $0 | $0 |
| 2021 | $1,446 | $44,800 | $0 | $0 |
| 2020 | $1,131 | $40,900 | $0 | $0 |
| 2019 | $1,360 | $37,100 | $0 | $0 |
| 2018 | $1,333 | $35,600 | $3,500 | $32,100 |
| 2017 | $1,310 | $33,000 | $3,500 | $29,500 |
| 2016 | $1,299 | $33,000 | $0 | $0 |
| 2015 | $288 | $29,900 | $0 | $0 |
| 2014 | $288 | $24,900 | $1,750 | $23,150 |
| 2012 | -- | $0 | $0 | $0 |
Source: Public Records
Property History
| Date | Event | Price | List to Sale | Price per Sq Ft | Prior Sale |
|---|---|---|---|---|---|
| 09/16/2025 09/16/25 | Price Changed | $164,900 | -2.9% | $152 / Sq Ft | |
| 09/02/2025 09/02/25 | Price Changed | $169,900 | -2.9% | $156 / Sq Ft | |
| 08/17/2025 08/17/25 | For Sale | $174,900 | 0.0% | $161 / Sq Ft | |
| 08/08/2025 08/08/25 | Pending | -- | -- | -- | |
| 07/11/2025 07/11/25 | Price Changed | $174,900 | -2.8% | $161 / Sq Ft | |
| 05/13/2025 05/13/25 | For Sale | $179,900 | +338.8% | $165 / Sq Ft | |
| 04/15/2013 04/15/13 | Sold | $41,000 | +2.5% | $38 / Sq Ft | View Prior Sale |
| 12/10/2012 12/10/12 | Pending | -- | -- | -- | |
| 12/06/2012 12/06/12 | For Sale | $40,000 | -- | $37 / Sq Ft |
Source: Realcomp
Purchase History
| Date | Type | Sale Price | Title Company |
|---|---|---|---|
| Warranty Deed | $41,000 | None Available |
Source: Public Records
Source: Realcomp
MLS Number: 20250035208
APN: 15-09-21-153-171
Nearby Homes
- 50218 N Benny Ct
- 50131 N Benny Ct
- 29418 Maurice Ct Unit 43
- 28808 Stonehenge Dr
- 28771 Squire Dr
- 28688 Oldbridge Cir
- 50461 Bay Run N Run Unit 63
- 28787 Yorkshire Dr
- 48041 Sugarbush Rd
- 28691 Yorkshire Dr
- 48713 Chelmsford Ct Unit 127
- 28772 Wales Dr
- 28734 Yarmouth Ct Unit 18
- 29697 Red Fox Ln
- 29700 Red Fox Ln
- 28715 Portsmouth Ct Unit 32
- 48832 Birmingham Dr
- 50325 Maurice Rd
- 25200 23 Mile Rd
- 0 23 Mile Rd Unit 50172164
- 50014 S Jimmy Ct Unit 174
- 29366 Apple Garden Blvd Unit 150
- 50105 N Jimmy Ct Unit 159
- 50440 Oakview Dr
- 29126 Timber Woods Dr
- 29408 Maurice Ct Unit 50
- 50451 Bay Run N
- 30001 23 Mile Rd
- 28438 Raleigh Crescent Dr
- 28167 Loews Dr
- 28185 Raleigh Crescent Dr Unit 106
- 51420 Marlin Dr
- 51420 Marlin Dr Unit Bldg 10 Unit 3C
- 51419 Tides Dr Unit Building 1 Unit 7G
- 51419 Tides Dr Unit 7G
- 28287 Loews Dr
- 28255 Loews Dr
- 28287 Loews Dr Unit Building 8 Unit 9I
- 28255 Loews Dr Unit Bldg 8 Unit 1A
- 51761 Adler Park Dr W
