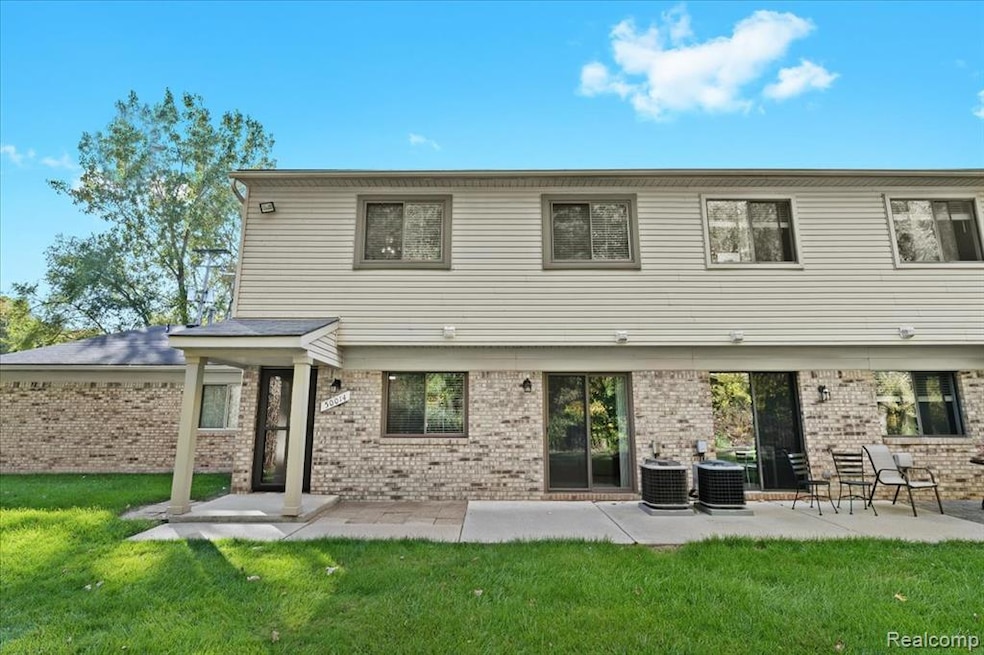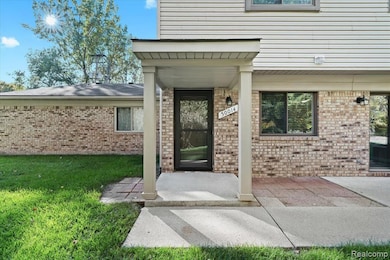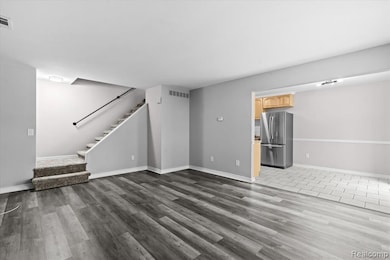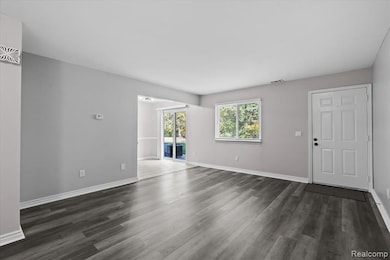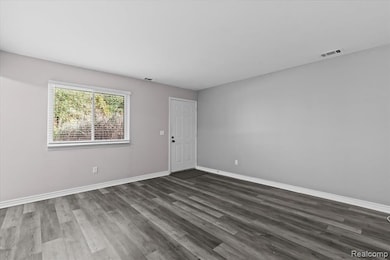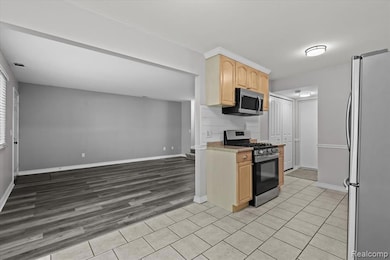50014 S Jimmy Ct Unit 174 Chesterfield, MI 48047
Highlights
- Colonial Architecture
- Ground Level Unit
- Covered Patio or Porch
- L'Anse Creuse High School - North Rated 9+
- No HOA
- 1 Car Attached Garage
About This Home
Experience tranquility and privacy in this beautifully updated 2 Bedroom, 1.5 Bathroom condo, ideally situated facing a serene wetland area. This clean, move-in-ready unit offers a quiet, peaceful setting where you can enjoy local wildlife right from your private patio. Key Features & Amenities:
Private Setting: Faces a quiet, wooded wetland for a rare, serene atmosphere. Updated Interiors: Recently updated with new vinyl flooring and fresh carpet. Spacious Primary Suite: Features a generous walk-in closet for ample storage. In-Unit Laundry: Includes a washer and dryer for maximum convenience. Attached Garage. Convenient Location: Quietly tucked away, yet only minutes from major expressways, shopping centers, restaurants, and parks. Leasing Requirements:
Leasing Requirements: Rent: $1,600 per month. Security Deposit: 1.5x ($2,400) the monthly rent. Cleaning Fee $300.
Financials: Minimum income requirement is 3x ($4,800) the monthly rent. Credit: Must have a minimum credit score of 650+. Screening: Rent Spree Application and background check required at the expense of the renter. Utilities: Renter is responsible for water, heat, and electric. Pets: NO PETS allowed. Enjoy the quiet life with easy access to everything you need. Schedule your viewing today!
Condo Details
Home Type
- Condominium
Est. Annual Taxes
- $1,953
Year Built
- Built in 1990
Parking
- 1 Car Attached Garage
Home Design
- Colonial Architecture
- Brick Exterior Construction
- Slab Foundation
- Asphalt Roof
- Vinyl Construction Material
Interior Spaces
- 1,088 Sq Ft Home
- 2-Story Property
Kitchen
- Free-Standing Gas Oven
- Free-Standing Gas Range
- Microwave
- Dishwasher
- Disposal
Bedrooms and Bathrooms
- 2 Bedrooms
Laundry
- Dryer
- Washer
Outdoor Features
- Covered Patio or Porch
- Exterior Lighting
Utilities
- Forced Air Heating and Cooling System
- Heating System Uses Natural Gas
- Programmable Thermostat
- Natural Gas Water Heater
Additional Features
- Private Entrance
- Ground Level Unit
Listing and Financial Details
- Security Deposit $2,400
- 12 Month Lease Term
- Assessor Parcel Number 0921153174
Community Details
Overview
- No Home Owners Association
- Donner Meadows Condo #573 Subdivision
- On-Site Maintenance
Amenities
- Laundry Facilities
Map
Source: Realcomp
MLS Number: 20251045935
APN: 15-09-21-153-174
- 50013 S Jimmy Ct
- 50218 N Benny Ct
- 28808 Stonehenge Dr
- 29418 Maurice Ct Unit 43
- 48041 Sugarbush Rd
- 28771 Squire Dr
- 28688 Oldbridge Cir
- 50461 Bay Run N Run Unit 63
- 28787 Yorkshire Dr
- 29697 Red Fox Ln
- 48713 Chelmsford Ct Unit 127
- 28772 Wales Dr
- 28691 Yorkshire Dr
- 28734 Yarmouth Ct Unit 18
- 29700 Red Fox Ln
- 28715 Portsmouth Ct Unit 32
- 48832 Birmingham Dr
- 25200 23 Mile Rd
- 0 23 Mile Rd Unit 50172164
- 29841 Cathy Ln Unit 72
- 50105 N Jimmy Ct Unit 159
- 29366 Apple Garden Blvd Unit 150
- 50440 Oakview Dr
- 29126 Timber Woods Dr
- 29408 Maurice Ct Unit 50
- 50451 Bay Run N
- 30001 23 Mile Rd
- 28438 Raleigh Crescent Dr
- 28167 Loews Dr
- 28177 Raleigh Crescent Dr Unit 102
- 28185 Raleigh Crescent Dr Unit 106
- 51420 Marlin Dr
- 51420 Marlin Dr Unit Bldg 10 Unit 3C
- 51419 Tides Dr Unit Building 1 Unit 7G
- 51419 Tides Dr Unit 7G
- 28287 Loews Dr
- 28255 Loews Dr
- 28287 Loews Dr Unit Building 8 Unit 9I
- 28255 Loews Dr Unit Bldg 8 Unit 1A
- 51761 Adler Park Dr W
