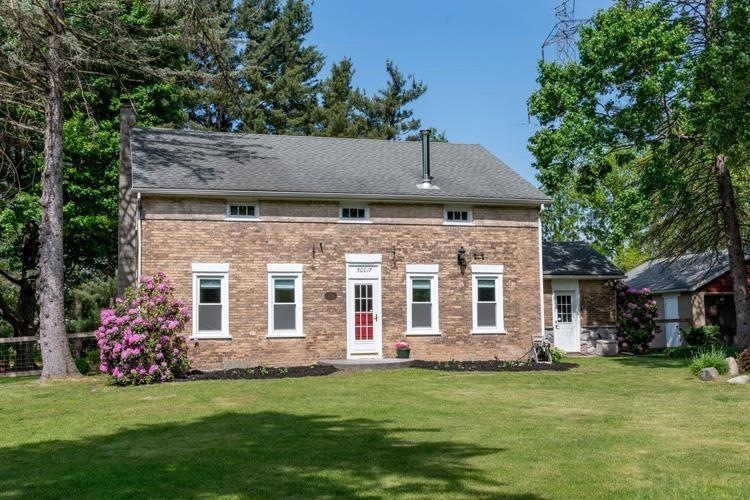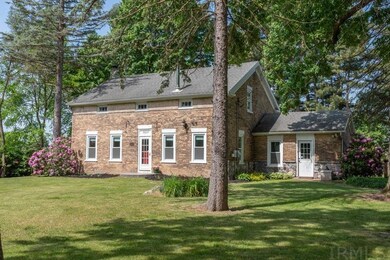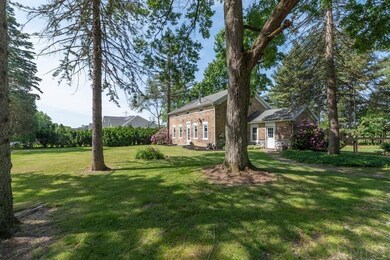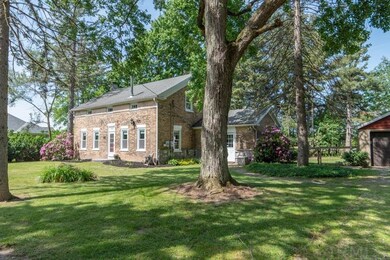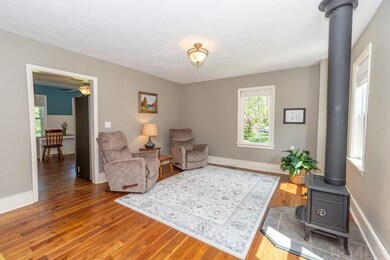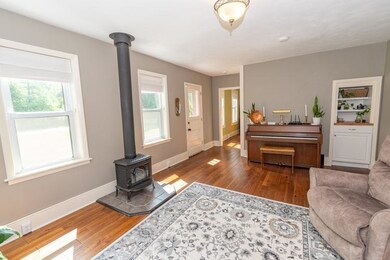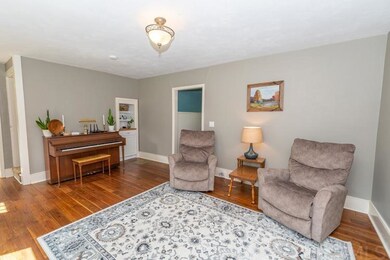
50017 Chestnut Rd Granger, IN 46530
Granger NeighborhoodHighlights
- 1.58 Acre Lot
- Partially Wooded Lot
- Whirlpool Bathtub
- Northpoint Elementary School Rated A
- Wood Flooring
- Community Fire Pit
About This Home
As of August 2022Original farmhouse on 1.58 acres is a beautiful oasis, just 15 minutes from Notre Dame. This 3 bedroom, 2.5 bath home has been completely updated and modernized. The main house has 3,180 total square feet, with 2,200 livable square feet on the 1st and 2nd floor, and 980 square feet of dry, unfinished basement featuring the original massive stone cut foundation. The structure was permanently secured in 2021, which comes with a 50-year transferable warranty. You will also get piece of mind with a transferable home warranty that is being offered by the current owners. This home is NOT part of the HOA and features a 576 square foot detached garage, 5 raised beds, 2 apple trees, 4 blueberry bushes, and a fire pit next to a concrete pad which could be the foundation of a great outdoor building. Altogether, this is the perfect location to build the homestead of your dreams. You will also love the sledding hill (a neighborhood favorite) that is just beyond the fenced in backyard. Chestnut Road is a quiet street enjoyed by cyclists, runners, dog walkers, and neighbors, within easy biking distance of both the Harris Library and Northpoint Elementary. Located in the the highly desired Northpoint/Discovery/Penn district, while bordering Michigan farmland, this home is one of a kind and won’t last long at this price!
Home Details
Home Type
- Single Family
Est. Annual Taxes
- $1,854
Year Built
- Built in 1850
Lot Details
- 1.58 Acre Lot
- Lot Dimensions are 312x181
- Rural Setting
- Wood Fence
- Wire Fence
- Landscaped
- Partially Wooded Lot
Parking
- 2 Car Detached Garage
- Garage Door Opener
- Gravel Driveway
- Off-Street Parking
Home Design
- Brick Exterior Construction
- Shingle Roof
Interior Spaces
- 2-Story Property
- Built-in Bookshelves
- Ceiling Fan
- Living Room with Fireplace
- Laundry on main level
Kitchen
- Eat-In Kitchen
- Utility Sink
- Disposal
Flooring
- Wood
- Laminate
- Tile
Bedrooms and Bathrooms
- 3 Bedrooms
- En-Suite Primary Bedroom
- Double Vanity
- Whirlpool Bathtub
Unfinished Basement
- Basement Fills Entire Space Under The House
- Sump Pump
- Stone or Rock in Basement
Home Security
- Storm Doors
- Carbon Monoxide Detectors
- Fire and Smoke Detector
Outdoor Features
- Patio
Schools
- Northpoint Elementary School
- Discovery Middle School
- Penn High School
Utilities
- Forced Air Zoned Heating and Cooling System
- Heating System Uses Gas
- Private Company Owned Well
- Well
- Septic System
- Cable TV Available
Community Details
- Community Fire Pit
Listing and Financial Details
- Home warranty included in the sale of the property
- Assessor Parcel Number 71-04-12-301-010.000-011
Ownership History
Purchase Details
Home Financials for this Owner
Home Financials are based on the most recent Mortgage that was taken out on this home.Purchase Details
Home Financials for this Owner
Home Financials are based on the most recent Mortgage that was taken out on this home.Purchase Details
Home Financials for this Owner
Home Financials are based on the most recent Mortgage that was taken out on this home.Purchase Details
Home Financials for this Owner
Home Financials are based on the most recent Mortgage that was taken out on this home.Similar Homes in the area
Home Values in the Area
Average Home Value in this Area
Purchase History
| Date | Type | Sale Price | Title Company |
|---|---|---|---|
| Warranty Deed | -- | Drake Andrew R | |
| Warranty Deed | $305,000 | None Available | |
| Deed | -- | -- | |
| Corporate Deed | -- | Meridian Title Corp |
Mortgage History
| Date | Status | Loan Amount | Loan Type |
|---|---|---|---|
| Open | $312,550 | New Conventional | |
| Previous Owner | $295,850 | New Conventional | |
| Previous Owner | $25,000 | New Conventional | |
| Previous Owner | $219,255 | New Conventional | |
| Previous Owner | $64,000 | New Conventional |
Property History
| Date | Event | Price | Change | Sq Ft Price |
|---|---|---|---|---|
| 08/15/2022 08/15/22 | Sold | $329,000 | 0.0% | $150 / Sq Ft |
| 07/15/2022 07/15/22 | Pending | -- | -- | -- |
| 06/21/2022 06/21/22 | For Sale | $329,000 | +7.9% | $150 / Sq Ft |
| 05/14/2021 05/14/21 | Sold | $305,000 | +3.4% | $139 / Sq Ft |
| 04/15/2021 04/15/21 | Pending | -- | -- | -- |
| 04/14/2021 04/14/21 | For Sale | $295,000 | +11.3% | $134 / Sq Ft |
| 06/29/2017 06/29/17 | Sold | $265,000 | -8.6% | $119 / Sq Ft |
| 06/05/2017 06/05/17 | Pending | -- | -- | -- |
| 03/20/2017 03/20/17 | For Sale | $290,000 | -- | $130 / Sq Ft |
Tax History Compared to Growth
Tax History
| Year | Tax Paid | Tax Assessment Tax Assessment Total Assessment is a certain percentage of the fair market value that is determined by local assessors to be the total taxable value of land and additions on the property. | Land | Improvement |
|---|---|---|---|---|
| 2024 | $2,084 | $285,900 | $76,200 | $209,700 |
| 2023 | $2,314 | $253,500 | $76,200 | $177,300 |
| 2022 | $2,314 | $253,500 | $76,200 | $177,300 |
| 2021 | $2,119 | $223,000 | $60,200 | $162,800 |
| 2020 | $1,902 | $207,800 | $56,100 | $151,700 |
| 2019 | $1,713 | $190,700 | $52,000 | $138,700 |
| 2018 | $1,507 | $175,400 | $47,500 | $127,900 |
| 2017 | $759 | $102,900 | $47,500 | $55,400 |
| 2016 | $2,080 | $102,900 | $47,500 | $55,400 |
| 2014 | $1,741 | $81,200 | $37,700 | $43,500 |
Agents Affiliated with this Home
-

Seller's Agent in 2022
Joshua Vida
Paradigm Realty Solutions
(574) 626-8432
12 in this area
764 Total Sales
-

Buyer's Agent in 2022
Steve Smith
Irish Realty
(574) 360-2569
115 in this area
950 Total Sales
-

Seller's Agent in 2021
Stephen Bizzaro
Howard Hanna SB Real Estate
(574) 229-4040
80 in this area
317 Total Sales
-
J
Buyer's Agent in 2021
Joel Fourman
RE/MAX
(574) 229-4482
4 in this area
95 Total Sales
-
J
Seller's Agent in 2017
Joseph Molnar
Realst8.com LLC
-
M
Buyer's Agent in 2017
Martha Detlefsen
Weichert Rltrs-J.Dunfee&Assoc.
Map
Source: Indiana Regional MLS
MLS Number: 202224846
APN: 71-04-12-301-010.000-011
- 50590 Hollybrook Dr
- 50642 Brookhaven Dr
- 50980 Taddington Ct
- 13322 State Line Rd
- 14384 Taddington Dr
- 50661 Hedgewood Ct
- 13371 Kingsfield Ct
- 13691 Wood Flower Ct
- 30217 Stratford Ct
- Lot 1 Stratford Ct
- 14576 Old Farm Rd
- 14197 Avery Point
- 13206 Adams Rd
- 51094 Cherry Rd
- V/L Brush Rd
- 13652 Ravenwood Dr
- 50933 Sharpstone Ct
- 51405 Elm Rd
- 29750 Edwards Way
- 14929 Trail Unit 1
