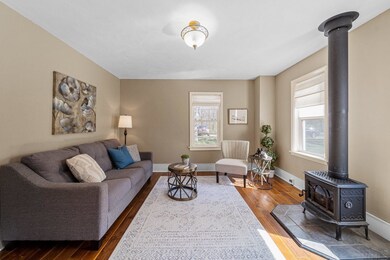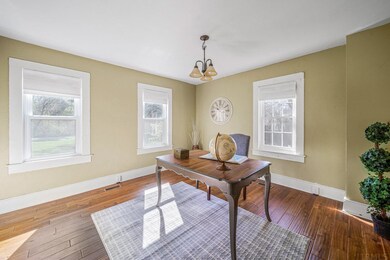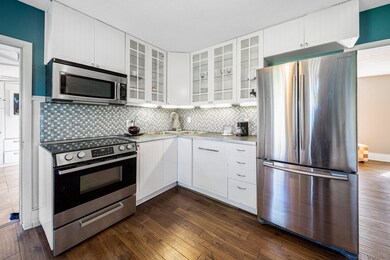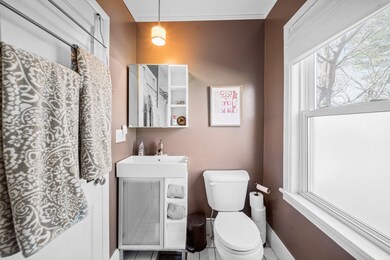
50017 Chestnut Rd Granger, IN 46530
Granger NeighborhoodHighlights
- 1.58 Acre Lot
- Partially Wooded Lot
- Central Air
- Northpoint Elementary School Rated A
- 2 Car Detached Garage
- Hot Water Heating System
About This Home
As of August 2022Your search for the perfect historic farm house in Granger ends here! Situated on over 1.5 acres of picturesque property will make you feel like you are in the English countryside, yet you are minutes away from the areas best shopping and dining. Located in the top rated PHM school district (Northpoint/Discovery).The home features a massive cut stone foundation and brick exterior that has stood the test of time. As you step inside the quaint living area you will be pleased to find modern upgrades throughout the home reflecting current trends including kitchen, bathrooms, electrical, plumbing and more. A must see!
Home Details
Home Type
- Single Family
Est. Annual Taxes
- $1,665
Year Built
- Built in 1850
Lot Details
- 1.58 Acre Lot
- Lot Dimensions are 312x181
- Irregular Lot
- Partially Wooded Lot
- Historic Home
Parking
- 2 Car Detached Garage
Home Design
- Brick Exterior Construction
Interior Spaces
- 2-Story Property
- Wood Burning Fireplace
- Unfinished Basement
- Block Basement Construction
Bedrooms and Bathrooms
- 3 Bedrooms
Schools
- Northpoint Elementary School
- Discovery Middle School
- Penn High School
Utilities
- Central Air
- Hot Water Heating System
- Private Company Owned Well
- Well
- Septic System
Listing and Financial Details
- Assessor Parcel Number 71-04-12-301-010.000-001
Ownership History
Purchase Details
Home Financials for this Owner
Home Financials are based on the most recent Mortgage that was taken out on this home.Purchase Details
Home Financials for this Owner
Home Financials are based on the most recent Mortgage that was taken out on this home.Purchase Details
Home Financials for this Owner
Home Financials are based on the most recent Mortgage that was taken out on this home.Purchase Details
Home Financials for this Owner
Home Financials are based on the most recent Mortgage that was taken out on this home.Similar Homes in the area
Home Values in the Area
Average Home Value in this Area
Purchase History
| Date | Type | Sale Price | Title Company |
|---|---|---|---|
| Warranty Deed | -- | Drake Andrew R | |
| Warranty Deed | $305,000 | None Available | |
| Deed | -- | -- | |
| Corporate Deed | -- | Meridian Title Corp |
Mortgage History
| Date | Status | Loan Amount | Loan Type |
|---|---|---|---|
| Open | $312,550 | New Conventional | |
| Previous Owner | $295,850 | New Conventional | |
| Previous Owner | $25,000 | New Conventional | |
| Previous Owner | $219,255 | New Conventional | |
| Previous Owner | $64,000 | New Conventional |
Property History
| Date | Event | Price | Change | Sq Ft Price |
|---|---|---|---|---|
| 08/15/2022 08/15/22 | Sold | $329,000 | 0.0% | $150 / Sq Ft |
| 07/15/2022 07/15/22 | Pending | -- | -- | -- |
| 06/21/2022 06/21/22 | For Sale | $329,000 | +7.9% | $150 / Sq Ft |
| 05/14/2021 05/14/21 | Sold | $305,000 | +3.4% | $139 / Sq Ft |
| 04/15/2021 04/15/21 | Pending | -- | -- | -- |
| 04/14/2021 04/14/21 | For Sale | $295,000 | +11.3% | $134 / Sq Ft |
| 06/29/2017 06/29/17 | Sold | $265,000 | -8.6% | $119 / Sq Ft |
| 06/05/2017 06/05/17 | Pending | -- | -- | -- |
| 03/20/2017 03/20/17 | For Sale | $290,000 | -- | $130 / Sq Ft |
Tax History Compared to Growth
Tax History
| Year | Tax Paid | Tax Assessment Tax Assessment Total Assessment is a certain percentage of the fair market value that is determined by local assessors to be the total taxable value of land and additions on the property. | Land | Improvement |
|---|---|---|---|---|
| 2024 | $2,084 | $285,900 | $76,200 | $209,700 |
| 2023 | $2,314 | $253,500 | $76,200 | $177,300 |
| 2022 | $2,314 | $253,500 | $76,200 | $177,300 |
| 2021 | $2,119 | $223,000 | $60,200 | $162,800 |
| 2020 | $1,902 | $207,800 | $56,100 | $151,700 |
| 2019 | $1,713 | $190,700 | $52,000 | $138,700 |
| 2018 | $1,507 | $175,400 | $47,500 | $127,900 |
| 2017 | $759 | $102,900 | $47,500 | $55,400 |
| 2016 | $2,080 | $102,900 | $47,500 | $55,400 |
| 2014 | $1,741 | $81,200 | $37,700 | $43,500 |
Agents Affiliated with this Home
-
Joshua Vida

Seller's Agent in 2022
Joshua Vida
Paradigm Realty Solutions
(574) 626-8432
11 in this area
770 Total Sales
-
Steve Smith

Buyer's Agent in 2022
Steve Smith
Irish Realty
(574) 360-2569
119 in this area
960 Total Sales
-
Stephen Bizzaro

Seller's Agent in 2021
Stephen Bizzaro
Howard Hanna SB Real Estate
84 in this area
330 Total Sales
-
Joel Fourman
J
Buyer's Agent in 2021
Joel Fourman
RE/MAX
(574) 229-4482
4 in this area
96 Total Sales
-

Seller's Agent in 2017
Joseph Molnar
Realst8.com LLC
(574) 286-5683
-
M
Buyer's Agent in 2017
Martha Detlefsen
Weichert Rltrs-J.Dunfee&Assoc.
Map
Source: Indiana Regional MLS
MLS Number: 202112394
APN: 71-04-12-301-010.000-011
- 50551 Prestonwood Ct
- 13920 Lexington Cir N
- 50860 Lexington Glen Dr
- 14441 Farmgate Dr
- 14460 Worthington Dr
- 50661 Hedgewood Ct
- 50880 Cherry Farm Trail
- 30217 Stratford Ct
- 50650 Cherry Rd
- 51239 Kendallwood Dr
- Lot 1 Stratford Ct
- 50604 Stonington Dr
- 14689 Adams Rd
- V/L Brush Rd
- 13849 Old Colony Dr
- 51405 Elm Rd
- 14433 Sedgwick Dr
- 14929 Trail Unit 1
- 51405 Amesburry Way
- 14970 Woodford Lot 20 Trail Unit 20






