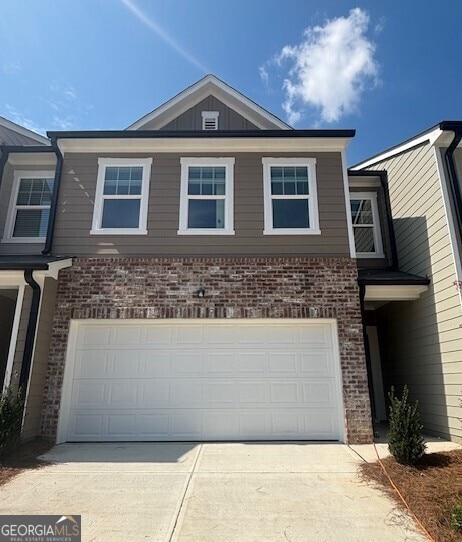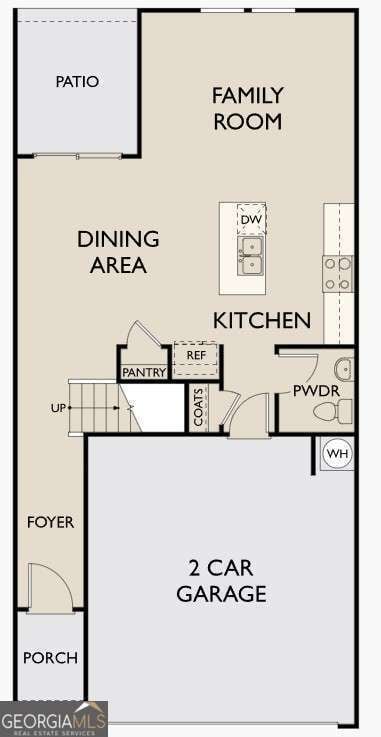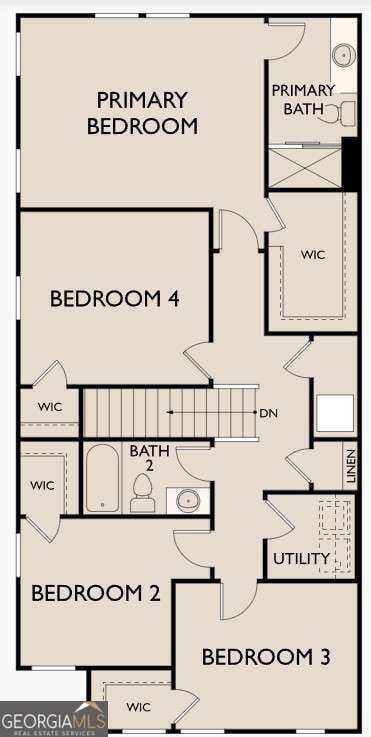
$306,990
- 3 Beds
- 2.5 Baths
- 1,764 Sq Ft
- 5002 Elowen Ln
- Douglasville, GA
**** MOVE IN READY TOWNHOMES IN PRIME DOUGLASVILLE AREA! We are located off Fairburn Road just 1 mile off I-20 Exit 37/ Fairburn Rd. Chestnut Grove is the Fastest Selling High-Quality Home Builder Community In Douglasville. Our modern designed townhomes offer spacious 3 & 4 bedroom floor plans and includes up to $20,000 in upgrades such as stainless steel kitchen appliances, granite island &
Hakeem Kareem Starlight Homes Georgia Realty LLC


