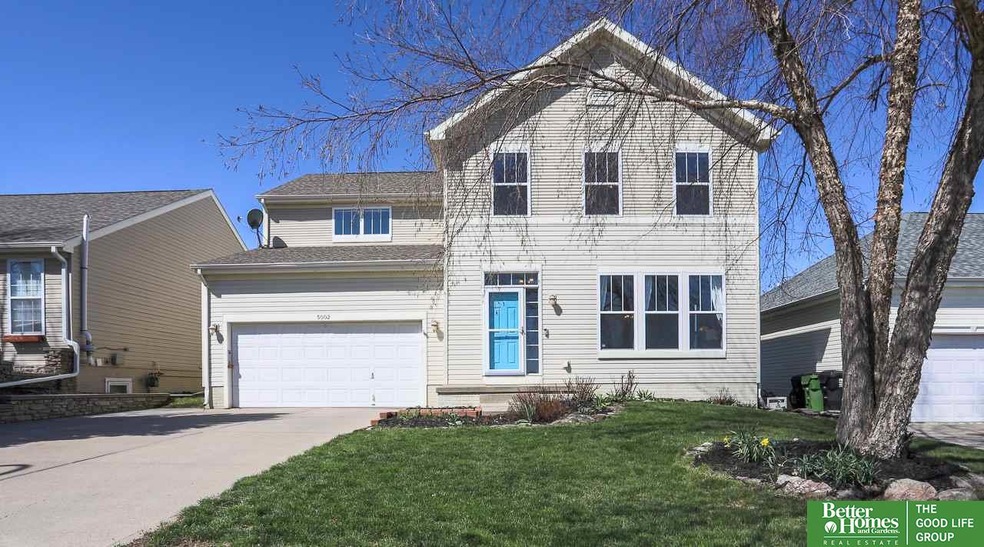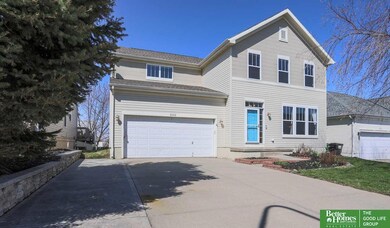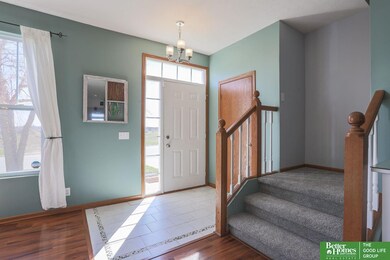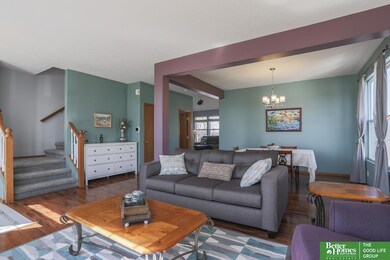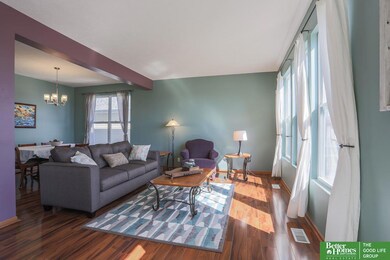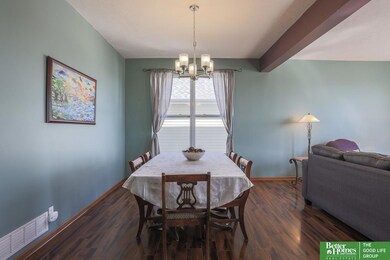
Estimated Value: $338,000 - $401,000
Highlights
- Deck
- 1 Fireplace
- Walk-In Closet
- Reagan Elementary School Rated A-
- 2 Car Attached Garage
- Patio
About This Home
As of May 2020With over 3600 finished square feet, this huge Millard Schools two-story offers the largest floor plan in the neighborhood. Laminate floors flow through open concept living room and dining room and into eat-in kitchen and second family room with gas fireplace with mosaic tile surround. Modern kitchen upgraded with ceramic tile floors, custom light fixtures, and stainless steel appliances. Don’t miss the private main floor office perfect for working from home without giving up a bedroom! You’ll love the massive second floor master bedroom with sitting area, ensuite bath, and 100 sq ft walk-in closet. Laundry conveniently located between all four bedrooms. Walkout basement with wet bar, bright craft room, large family room, and 3/4 bath is the perfect place for entertaining. Plus there’s two unfinished storage areas. Wooden deck overlooks fully fenced backyard. Driveway widened to accommodates three vehicles side by side. House has been preinspected!
Last Agent to Sell the Property
Better Homes and Gardens R.E. License #20140042 Listed on: 04/16/2020

Home Details
Home Type
- Single Family
Est. Annual Taxes
- $5,743
Year Built
- Built in 2002
Lot Details
- 6,098 Sq Ft Lot
- Lot Dimensions are 110 x 54
- Property is Fully Fenced
- Wood Fence
- Sprinkler System
HOA Fees
- $3 Monthly HOA Fees
Parking
- 2 Car Attached Garage
Home Design
- Composition Roof
- Vinyl Siding
- Concrete Perimeter Foundation
Interior Spaces
- 2-Story Property
- Ceiling Fan
- 1 Fireplace
- Walk-Out Basement
Kitchen
- Oven
- Microwave
- Dishwasher
Flooring
- Wall to Wall Carpet
- Ceramic Tile
- Vinyl
Bedrooms and Bathrooms
- 4 Bedrooms
- Walk-In Closet
- Dual Sinks
- Shower Only
Outdoor Features
- Deck
- Patio
Schools
- Ronald Reagan Elementary School
- Beadle Middle School
- Millard West High School
Utilities
- Forced Air Heating and Cooling System
- Heating System Uses Gas
- Cable TV Available
Community Details
- Association fees include common area maintenance
- The Woodlands Subdivision
Listing and Financial Details
- Assessor Parcel Number 2544190468
- Tax Block 5000
Ownership History
Purchase Details
Purchase Details
Home Financials for this Owner
Home Financials are based on the most recent Mortgage that was taken out on this home.Purchase Details
Home Financials for this Owner
Home Financials are based on the most recent Mortgage that was taken out on this home.Purchase Details
Home Financials for this Owner
Home Financials are based on the most recent Mortgage that was taken out on this home.Similar Homes in the area
Home Values in the Area
Average Home Value in this Area
Purchase History
| Date | Buyer | Sale Price | Title Company |
|---|---|---|---|
| Overby Patrick K | -- | None Listed On Document | |
| Overby Patrick | $266,000 | Dri Title & Escrow | |
| Riecke Bret M | -- | None Available | |
| Riecke Bret M | $170,000 | -- |
Mortgage History
| Date | Status | Borrower | Loan Amount |
|---|---|---|---|
| Previous Owner | Overby Patrick | $199,500 | |
| Previous Owner | Riecke Bret M | $120,000 | |
| Previous Owner | Riecke Bret M | $135,600 |
Property History
| Date | Event | Price | Change | Sq Ft Price |
|---|---|---|---|---|
| 05/27/2020 05/27/20 | Sold | $266,000 | +0.4% | $73 / Sq Ft |
| 04/16/2020 04/16/20 | Pending | -- | -- | -- |
| 04/16/2020 04/16/20 | For Sale | $265,000 | -- | $73 / Sq Ft |
Tax History Compared to Growth
Tax History
| Year | Tax Paid | Tax Assessment Tax Assessment Total Assessment is a certain percentage of the fair market value that is determined by local assessors to be the total taxable value of land and additions on the property. | Land | Improvement |
|---|---|---|---|---|
| 2023 | $7,526 | $371,300 | $28,900 | $342,400 |
| 2022 | $6,324 | $277,300 | $28,900 | $248,400 |
| 2021 | $6,350 | $277,300 | $28,900 | $248,400 |
| 2020 | $5,342 | $230,200 | $28,900 | $201,300 |
| 2019 | $5,743 | $230,200 | $28,900 | $201,300 |
| 2018 | $4,938 | $195,200 | $28,900 | $166,300 |
| 2017 | $4,387 | $195,200 | $28,900 | $166,300 |
| 2016 | $4,387 | $170,400 | $19,000 | $151,400 |
| 2015 | $4,460 | $170,400 | $19,000 | $151,400 |
| 2014 | $4,460 | $170,400 | $19,000 | $151,400 |
Agents Affiliated with this Home
-
Ben Smail

Seller's Agent in 2020
Ben Smail
Better Homes and Gardens R.E.
(402) 660-1174
420 Total Sales
-
Evan Krist
E
Buyer's Agent in 2020
Evan Krist
Keller Williams Greater Omaha
(402) 980-1167
46 Total Sales
Map
Source: Great Plains Regional MLS
MLS Number: 22008982
APN: 4419-0468-25
- 4958 S 193rd St
- 5012 S 194th St
- 5017 S 194th Ave
- 19603 Weir St
- 19255 Holmes St
- 20001 R St
- 20064 R St Unit Lot 1
- 19908 R St
- 5306 S 195th St
- 5350 S 194th Ave
- 19950 Weir St
- 4832 S 190th St
- 18923 Holmes St
- 19142 L St
- 5413 S 190th St
- 4623 S 193rd St
- 4760 S 198th Ave
- 20113 U St
- 20119 U St
- 20113 U St Unit Lot 113
- 5002 S 193rd St
- 4966 S 193rd St
- 5006 S 193rd St
- 4962 S 193rd St
- 5010 S 193rd St
- 5007 S 194th St
- 5011 S 194th St
- 4973 S 194th St
- 5015 S 194th St
- 5014 S 193rd St
- 4969 S 194th St
- 5101 S 194th St
- 4954 S 193rd St
- 5104 S 193rd St
- 4965 S 194th St
- 5105 S 194th St
- 5108 S 193rd St
- 5008 S 194th St
- 5004 S 194th St
- 4950 S 193rd St
