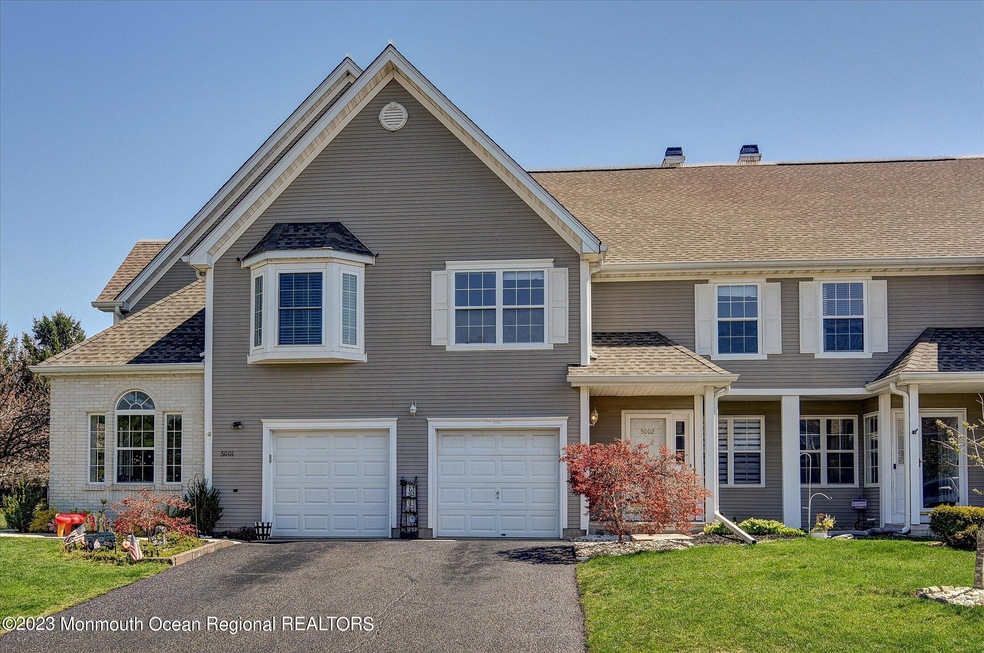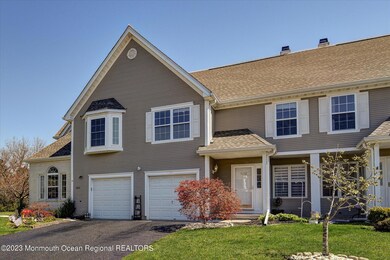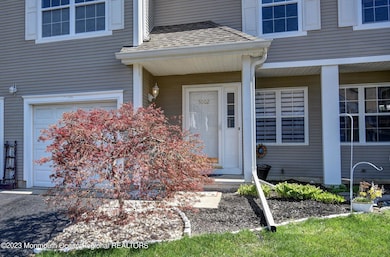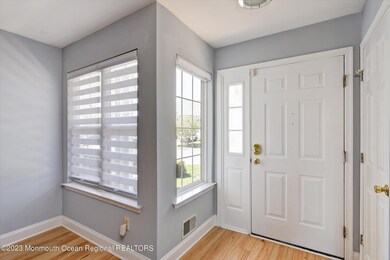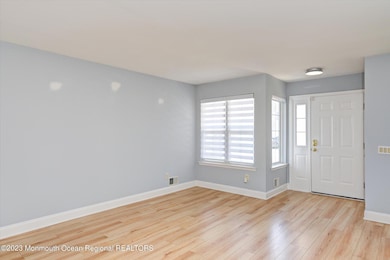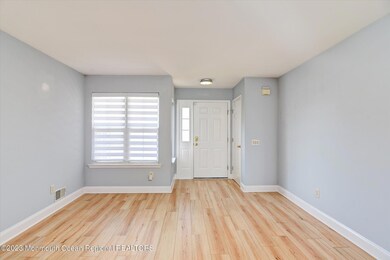
5002 Trotters Way Unit 5002 Toms River, NJ 08755
Highlights
- Basketball Court
- Clubhouse
- Marble Bathroom Countertops
- In Ground Pool
- Wood Flooring
- Loft
About This Home
As of June 2023Coming Soon! Showing starts 4/21. Welcome to this beautiful multi-level townhouse in the Saratoga Dev. located in the North Dover section of Toms River. This home features 3 bdrms, 3 full baths, & a 1-car garage. The living room flows into a spacious dining room. The family room has an abundance of natural lighting & vaulted ceilings. Large kitchen w/ ample counter space & cabinetry, stainless steel appliances, & sliders that lead out to your own private patio. The loft overlooks the family room. Work your way upstairs to 3 generously sized bdrms & 2 full baths + the laundry closet. Your primary suite has 2 skylights, a walk-in closet w/ built-in, an En-suite bath w/ double sinks, and a soaking tub & shower. Head down to your finished basement with a full bath & a bonus room. IMMED OCC. Community amenities: clubhouse, tennis courts, pool, 2 playgrounds, a basketball, tennis, & pickleball court. Easy access to highway & local shopping, & beaches. Ready for your immediate occupancy!
Last Agent to Sell the Property
Goldstone Realty License #1863052 Listed on: 04/21/2023

Townhouse Details
Home Type
- Townhome
Est. Annual Taxes
- $5,189
Year Built
- Built in 1997
Lot Details
- 1,307 Sq Ft Lot
HOA Fees
- $345 Monthly HOA Fees
Parking
- 1 Car Attached Garage
- Garage Door Opener
- Driveway
Home Design
- Shingle Roof
- Aluminum Siding
- Vinyl Siding
Interior Spaces
- 1,929 Sq Ft Home
- 2-Story Property
- Crown Molding
- Beamed Ceilings
- Ceiling height of 9 feet on the main level
- Skylights
- Recessed Lighting
- Light Fixtures
- Gas Fireplace
- Blinds
- Sliding Doors
- Combination Kitchen and Dining Room
- Loft
- Finished Basement
- Basement Fills Entire Space Under The House
- Pull Down Stairs to Attic
Kitchen
- Eat-In Kitchen
- Breakfast Bar
- Gas Cooktop
- Stove
- <<microwave>>
- Dishwasher
- Granite Countertops
Flooring
- Wood
- Wall to Wall Carpet
- Linoleum
- Ceramic Tile
- Vinyl
Bedrooms and Bathrooms
- 3 Bedrooms
- Walk-In Closet
- Primary Bathroom is a Full Bathroom
- Marble Bathroom Countertops
- Dual Vanity Sinks in Primary Bathroom
- Primary Bathroom Bathtub Only
- Primary Bathroom includes a Walk-In Shower
Laundry
- Dryer
- Washer
Home Security
Outdoor Features
- In Ground Pool
- Basketball Court
- Patio
- Exterior Lighting
Schools
- Citta Elementary School
- Tr Intr North Middle School
- TOMS River North High School
Utilities
- Forced Air Heating and Cooling System
- Heating System Uses Natural Gas
- Programmable Thermostat
- Natural Gas Water Heater
Listing and Financial Details
- Assessor Parcel Number 08-00135-0000-00002-02-C5002
Community Details
Overview
- Front Yard Maintenance
- Association fees include trash, common area, lawn maintenance, pool, snow removal
- Saratoga Subdivision, Palomino Floorplan
Amenities
- Common Area
- Clubhouse
Recreation
- Tennis Courts
- Community Basketball Court
- Community Playground
- Community Pool
- Snow Removal
Security
- Storm Doors
Ownership History
Purchase Details
Home Financials for this Owner
Home Financials are based on the most recent Mortgage that was taken out on this home.Purchase Details
Home Financials for this Owner
Home Financials are based on the most recent Mortgage that was taken out on this home.Purchase Details
Home Financials for this Owner
Home Financials are based on the most recent Mortgage that was taken out on this home.Purchase Details
Home Financials for this Owner
Home Financials are based on the most recent Mortgage that was taken out on this home.Purchase Details
Purchase Details
Home Financials for this Owner
Home Financials are based on the most recent Mortgage that was taken out on this home.Purchase Details
Home Financials for this Owner
Home Financials are based on the most recent Mortgage that was taken out on this home.Similar Homes in Toms River, NJ
Home Values in the Area
Average Home Value in this Area
Purchase History
| Date | Type | Sale Price | Title Company |
|---|---|---|---|
| Bargain Sale Deed | $450,000 | Madison Title | |
| Deed | $328,000 | University Title | |
| Deed | $291,500 | Chicago Title Insurance Co | |
| Bargain Sale Deed | $300,000 | None Available | |
| Deed | -- | Commonwealth Land Title Insu | |
| Bargain Sale Deed | $145,000 | Commonwealth Land Title Ins | |
| Deed | $126,090 | -- |
Mortgage History
| Date | Status | Loan Amount | Loan Type |
|---|---|---|---|
| Open | $382,500 | New Conventional | |
| Previous Owner | $0 | New Conventional | |
| Previous Owner | $275,500 | New Conventional | |
| Previous Owner | $231,919 | VA | |
| Previous Owner | $235,008 | VA | |
| Previous Owner | $236,132 | VA | |
| Previous Owner | $230,000 | VA | |
| Previous Owner | $116,000 | No Value Available | |
| Previous Owner | $119,750 | No Value Available |
Property History
| Date | Event | Price | Change | Sq Ft Price |
|---|---|---|---|---|
| 06/13/2023 06/13/23 | Sold | $450,000 | +1.1% | $233 / Sq Ft |
| 04/21/2023 04/21/23 | For Sale | $444,900 | 0.0% | $231 / Sq Ft |
| 05/25/2022 05/25/22 | Rented | $31,200 | +1100.0% | -- |
| 05/14/2022 05/14/22 | Under Contract | -- | -- | -- |
| 05/06/2022 05/06/22 | For Rent | $2,600 | 0.0% | -- |
| 04/01/2022 04/01/22 | Under Contract | -- | -- | -- |
| 02/16/2022 02/16/22 | For Rent | $2,600 | 0.0% | -- |
| 06/30/2021 06/30/21 | Sold | $328,000 | +5.8% | -- |
| 05/05/2021 05/05/21 | Pending | -- | -- | -- |
| 04/23/2021 04/23/21 | For Sale | $309,900 | +6.3% | -- |
| 08/03/2020 08/03/20 | Sold | $291,500 | -2.2% | -- |
| 06/23/2020 06/23/20 | Pending | -- | -- | -- |
| 06/18/2020 06/18/20 | For Sale | $298,000 | -- | -- |
Tax History Compared to Growth
Tax History
| Year | Tax Paid | Tax Assessment Tax Assessment Total Assessment is a certain percentage of the fair market value that is determined by local assessors to be the total taxable value of land and additions on the property. | Land | Improvement |
|---|---|---|---|---|
| 2024 | $5,385 | $314,000 | $145,000 | $169,000 |
| 2023 | $5,189 | $311,100 | $145,000 | $166,100 |
| 2022 | $5,189 | $311,100 | $145,000 | $166,100 |
| 2021 | $5,621 | $225,000 | $55,000 | $170,000 |
| 2020 | $5,596 | $225,000 | $55,000 | $170,000 |
| 2019 | $5,353 | $225,000 | $55,000 | $170,000 |
| 2018 | $5,299 | $225,000 | $55,000 | $170,000 |
| 2017 | $5,263 | $225,000 | $55,000 | $170,000 |
| 2016 | $5,139 | $225,000 | $55,000 | $170,000 |
| 2015 | $4,955 | $225,000 | $55,000 | $170,000 |
| 2014 | $4,709 | $225,000 | $55,000 | $170,000 |
Agents Affiliated with this Home
-
Michaela Hibbard

Seller's Agent in 2023
Michaela Hibbard
Goldstone Realty
(917) 754-5883
4 in this area
13 Total Sales
-
Charles Walden

Buyer's Agent in 2023
Charles Walden
Keller Williams Shore Properties
(848) 299-1105
50 in this area
160 Total Sales
-
Chana Lefkowitz
C
Buyer Co-Listing Agent in 2023
Chana Lefkowitz
J Elkon Realty LLC
(732) 797-9001
1 in this area
16 Total Sales
-
R
Seller's Agent in 2022
Rose Rienzo
KeyTide Realty Group
-
Rose Carattini-Crosby
R
Buyer's Agent in 2022
Rose Carattini-Crosby
Sackman Realty
(732) 798-8188
1 in this area
8 Total Sales
-
Anthony Toscano
A
Seller's Agent in 2021
Anthony Toscano
Keller Williams Shore Properties
(732) 797-9001
2 in this area
5 Total Sales
Map
Source: MOREMLS (Monmouth Ocean Regional REALTORS®)
MLS Number: 22309923
APN: 08-00135-0000-00002-02-C5002
- 5506 Belmont Ct Unit 5506
- 3806 Galloping Hill Ln Unit 3806
- 4005 Galloping Hill Ln Unit 4005
- 4403 Galloping Hill Ln Unit 4403
- 2300 Massachusetts Ave Unit 42
- 706 Santa Anita Ln Unit 6
- 2335 Logan Ct
- 1201 Arlington Dr
- 93 Fortune Ct
- 2386 Torrington Dr
- 2399 Crisfield Cir
- 2448 Spring Hill Dr
- 2464 Spring Hill Dr
- 2525 Spring Hill Dr
- 2347 Greendale Ct
- 2479 Woodbine Ln
- 2606 Meadow Lake Dr
- 2560 Haverhill Ct
- 1307 Arthur St Unit 7
- 3303 Pepperbush Ct
