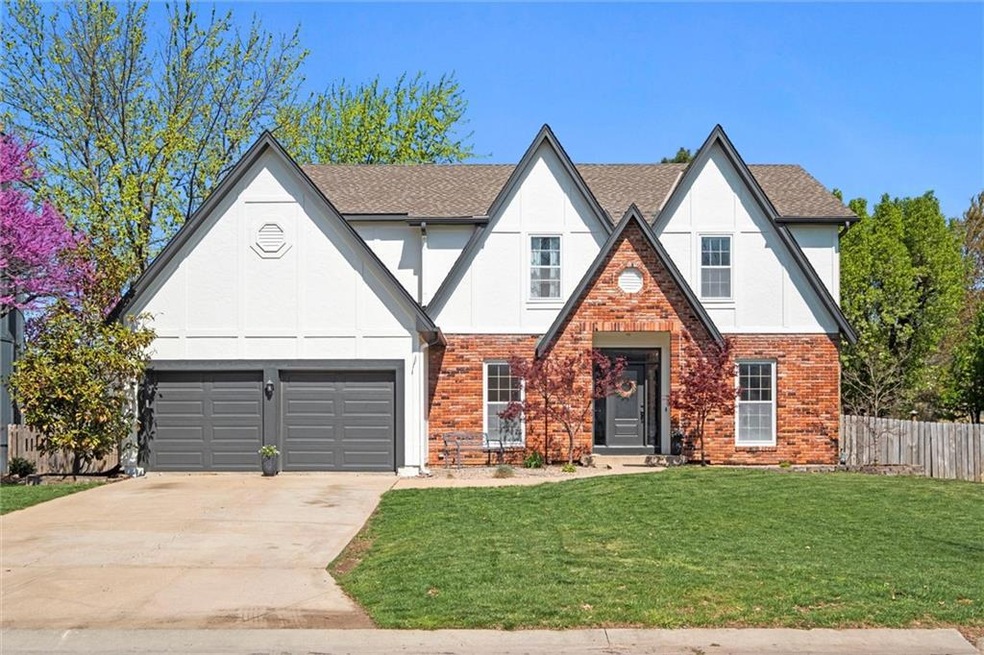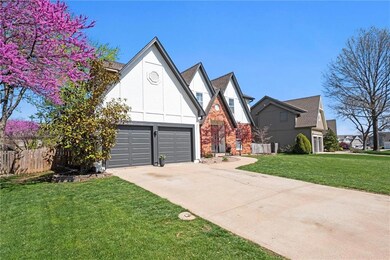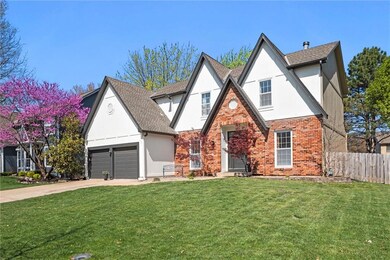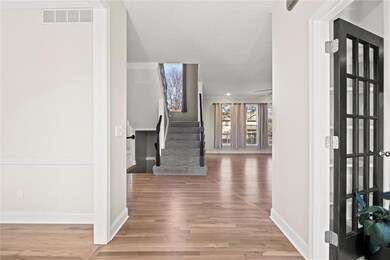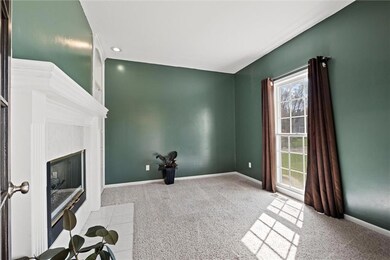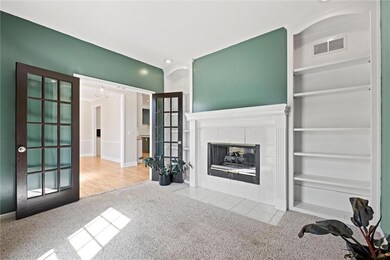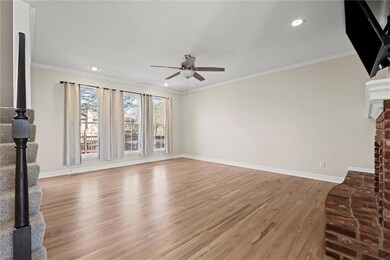
5002 W 157th Place Overland Park, KS 66224
Highlights
- Deck
- Traditional Architecture
- Great Room with Fireplace
- Sunrise Point Elementary School Rated A
- Wood Flooring
- Community Pool
About This Home
As of May 2025This beautifully updated Hampton Place home offers spacious living, luxurious finishes, and an unbeatable location in the award-winning Blue Valley School District. Featuring a bright, open floor plan, the heart of the home centers around a stunning see-through fireplace that connects the Great Room and a private Study/Den with elegant French doors and a designer kitchen—perfect for working from home, entertaining or relaxing in style.The custom chef’s kitchen is a dream come true: soft-close cabinetry, designer lighting, a double oven, a huge gas range with a built-in griddle and custom hood, bar seating, and abundant natural light make this space both functional and fabulous. New oak hardwood floors flow throughout the main level, creating a warm, sophisticated feel.The luxurious primary suite includes a fully remodeled designer bathroom with a double vanity, an oversized walk-in shower, a soaking tub, and a large walk-in closet with two finished attic storage spaces for ultimate organization.Upstairs, you'll find three generously sized bedrooms, including a Jack-and-Jill setup—each with walk-in closets—providing space and privacy for everyone.The fully finished basement is built for entertaining, gameday and gaming, featuring built-in surround sound, custom media cabinets, a full kitchen with an island, two-burner cooktop, sink, room for a full-size fridge. The basement level includes a large bedroom, full bathroom, and massive closet with ample storage space.Enjoy seamless indoor-outdoor living with access from both the kitchen and Great Room to a spacious deck and patio. The deck features brand-new wood plank flooring—ideal for outdoor dining and entertaining.This house is super clean, completely updated and impeccably maintained. Don’t miss your chance to own this turn-key gem in one of the area’s most desirable neighborhoods. Homes like this don’t last long—schedule your showing today!
Last Agent to Sell the Property
Platinum Realty LLC Brokerage Phone: 913-963-7348 License #00246374 Listed on: 04/11/2025

Home Details
Home Type
- Single Family
Est. Annual Taxes
- $5,082
Year Built
- Built in 1994
Lot Details
- 9,583 Sq Ft Lot
- South Facing Home
- Paved or Partially Paved Lot
- Level Lot
HOA Fees
- $53 Monthly HOA Fees
Parking
- 2 Car Attached Garage
- Inside Entrance
- Front Facing Garage
- Garage Door Opener
Home Design
- Traditional Architecture
- Frame Construction
- Composition Roof
- Passive Radon Mitigation
Interior Spaces
- 2-Story Property
- Ceiling Fan
- See Through Fireplace
- Great Room with Fireplace
- Family Room Downstairs
- Formal Dining Room
- Den
Kitchen
- Breakfast Area or Nook
- Walk-In Pantry
- Built-In Electric Oven
- Dishwasher
- Stainless Steel Appliances
- Wood Stained Kitchen Cabinets
- Disposal
Flooring
- Wood
- Carpet
- Ceramic Tile
Bedrooms and Bathrooms
- 5 Bedrooms
- Walk-In Closet
- Bathtub With Separate Shower Stall
Laundry
- Laundry Room
- Laundry on main level
Basement
- Partial Basement
- Sump Pump
- Basement Window Egress
Home Security
- Storm Doors
- Fire and Smoke Detector
Schools
- Sunrise Point Elementary School
- Blue Valley High School
Additional Features
- Deck
- Forced Air Heating and Cooling System
Listing and Financial Details
- Assessor Parcel Number NP28930000-0074
- $0 special tax assessment
Community Details
Overview
- Association fees include trash
- Hampton Place HOA
- Hampton Place Subdivision
Recreation
- Community Pool
Ownership History
Purchase Details
Home Financials for this Owner
Home Financials are based on the most recent Mortgage that was taken out on this home.Purchase Details
Home Financials for this Owner
Home Financials are based on the most recent Mortgage that was taken out on this home.Purchase Details
Purchase Details
Purchase Details
Purchase Details
Similar Homes in the area
Home Values in the Area
Average Home Value in this Area
Purchase History
| Date | Type | Sale Price | Title Company |
|---|---|---|---|
| Warranty Deed | -- | Platinum Title | |
| Warranty Deed | -- | Platinum Title | |
| Deed | -- | None Available | |
| Quit Claim Deed | -- | None Available | |
| Quit Claim Deed | -- | None Available | |
| Interfamily Deed Transfer | -- | None Available | |
| Sheriffs Deed | $162,026 | None Available |
Mortgage History
| Date | Status | Loan Amount | Loan Type |
|---|---|---|---|
| Open | $468,000 | New Conventional | |
| Closed | $468,000 | New Conventional | |
| Previous Owner | $170,000 | New Conventional | |
| Previous Owner | $60,800 | New Conventional |
Property History
| Date | Event | Price | Change | Sq Ft Price |
|---|---|---|---|---|
| 05/13/2025 05/13/25 | Sold | -- | -- | -- |
| 04/12/2025 04/12/25 | Pending | -- | -- | -- |
| 04/11/2025 04/11/25 | For Sale | $564,950 | +82.2% | $167 / Sq Ft |
| 12/30/2019 12/30/19 | Sold | -- | -- | -- |
| 12/09/2019 12/09/19 | Pending | -- | -- | -- |
| 12/04/2019 12/04/19 | For Sale | $310,000 | -- | $127 / Sq Ft |
Tax History Compared to Growth
Tax History
| Year | Tax Paid | Tax Assessment Tax Assessment Total Assessment is a certain percentage of the fair market value that is determined by local assessors to be the total taxable value of land and additions on the property. | Land | Improvement |
|---|---|---|---|---|
| 2024 | $5,082 | $49,772 | $13,004 | $36,768 |
| 2023 | $5,068 | $48,714 | $13,004 | $35,710 |
| 2022 | $4,614 | $43,585 | $13,004 | $30,581 |
| 2021 | $4,162 | $37,272 | $11,829 | $25,443 |
| 2020 | $4,007 | $35,650 | $9,858 | $25,792 |
| 2019 | $4,028 | $35,075 | $6,586 | $28,489 |
| 2018 | $4,056 | $33,430 | $6,586 | $26,844 |
| 2017 | $3,874 | $32,487 | $6,586 | $25,901 |
| 2016 | $3,648 | $30,578 | $6,586 | $23,992 |
| 2015 | $3,473 | $29,003 | $6,586 | $22,417 |
| 2013 | -- | $27,128 | $6,586 | $20,542 |
Agents Affiliated with this Home
-
William Arnett
W
Seller's Agent in 2025
William Arnett
Platinum Realty LLC
(913) 963-7348
2 in this area
21 Total Sales
-
Kerri Lightwine
K
Buyer's Agent in 2025
Kerri Lightwine
ReeceNichols - Overland Park
(913) 339-6800
1 in this area
17 Total Sales
-
J
Seller's Agent in 2019
Jan Petrowski
RE/MAX Realty Suburban Inc
-
Deb Staley Staley Schopf

Buyer's Agent in 2019
Deb Staley Staley Schopf
RE/MAX Realty Suburban Inc
(913) 492-0200
5 in this area
80 Total Sales
Map
Source: Heartland MLS
MLS Number: 2542883
APN: NP28930000-0074
- 5106 W 157th Terrace
- 3920 W 158th Place
- 3929 W 158th Place
- 5305 W 155th Terrace
- 15452 Iron Horse Cir
- 4405 157th St
- 4600 157th St
- 4409 157th St
- 4215 W 158th Terrace
- 4211 W 158th Terrace
- 4214 W 158th Terrace
- 4102 W 158th Terrace
- 4202 W 158th Terrace
- 15840 Granada St
- 15841 Buena Vista St
- 15849 Buena Vista St
- 5607 W 157th St
- 15712 El Monte St
- 15701 El Monte St
- 4523 W 159th Terrace Unit 120
