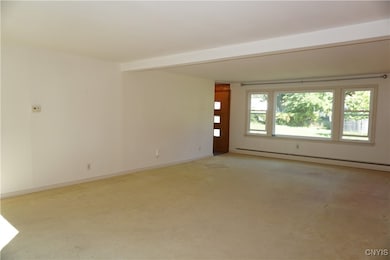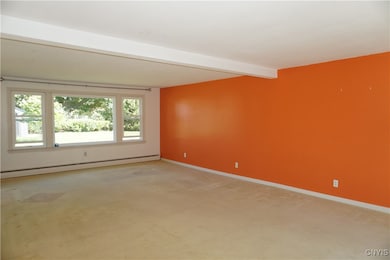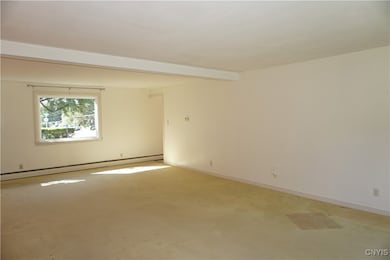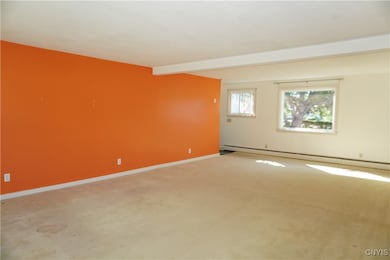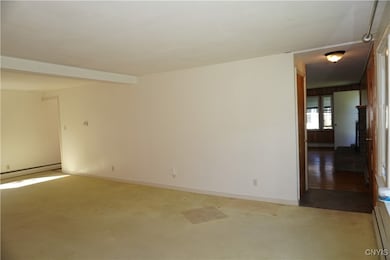5002 W Genesee St Camillus, NY 13031
Estimated payment $1,582/month
Highlights
- Property is near public transit
- Wood Flooring
- 1 Fireplace
- Stonehedge Elementary School Rated 9+
- Main Floor Bedroom
- Corner Lot
About This Home
What a Sharp Looking House. This property offers outstanding flexibility. The ranch-style home is at grade level, making access easy. From the front door, you enter toward an open living and dining area. Large windows fill the room with natural light. The house is larger than you might think. It was expanded to include a family room, an extra-Large Living and Dining Room. Oversized Windows that allow some much natural light in. A family room is located just off the kitchen and features built-in bookshelves and a fireplace, with access to the back entrance. Hardwood flooring is in this room. The compact kitchen is conveniently situated next to the garage. The laundry area and the energy-efficient hot water heating boiler are located just off the garage as well. On the opposite side of the house there are three bedrooms and two full baths. The front bedroom has corner windows that make furniture placement simple. The main bedroom includes a large full bath. The property sits on the corner of West Genesee Street and Mansfield Drive. The flat, level lot (80 x 160) provides opportunities for potential expansion. Currently used as a single-family home, it is located within the Town of Camillus which has aa Zoning District category referred to as Limited Business Office. It is designed to accommodate a mixture of residential uses and relatively low-intensity office and professional or service uses. Please contact the Town of Camillus directly for details on restrictions and benefits. The original portion of the home sits on a slab foundation, while the back addition section includes a basement. With so many possibilities, this property offers the chance to live, work, or both—depending on your needs. A True Value in Today's Market!
Listing Agent
Listing by RE/MAX Masters Brokerage Phone: 315-622-6000 License #10311207446 Listed on: 09/03/2025
Home Details
Home Type
- Single Family
Est. Annual Taxes
- $5,718
Year Built
- Built in 1951
Lot Details
- 0.32 Acre Lot
- Lot Dimensions are 88x160
- Corner Lot
- Rectangular Lot
Parking
- 1 Car Attached Garage
- Garage Door Opener
- Driveway
Home Design
- Block Foundation
- Slab Foundation
- Aluminum Siding
Interior Spaces
- 1,458 Sq Ft Home
- 1-Story Property
- 1 Fireplace
- Family Room
Kitchen
- Eat-In Kitchen
- Electric Cooktop
- Dishwasher
Flooring
- Wood
- Laminate
Bedrooms and Bathrooms
- 3 Main Level Bedrooms
- En-Suite Primary Bedroom
- 2 Full Bathrooms
Laundry
- Laundry Room
- Laundry on main level
- Dryer
- Washer
Basement
- Partial Basement
- Crawl Space
Location
- Property is near public transit
Utilities
- Heating System Uses Gas
- Baseboard Heating
- Hot Water Heating System
- Electric Water Heater
- High Speed Internet
- Cable TV Available
Listing and Financial Details
- Tax Lot 10
- Assessor Parcel Number 312089-040-000-0009-010-000-0000
Map
Home Values in the Area
Average Home Value in this Area
Tax History
| Year | Tax Paid | Tax Assessment Tax Assessment Total Assessment is a certain percentage of the fair market value that is determined by local assessors to be the total taxable value of land and additions on the property. | Land | Improvement |
|---|---|---|---|---|
| 2024 | $4,766 | $143,000 | $25,500 | $117,500 |
| 2023 | $5,495 | $143,000 | $25,500 | $117,500 |
| 2022 | $5,439 | $143,000 | $25,500 | $117,500 |
| 2021 | $5,312 | $130,000 | $25,500 | $104,500 |
| 2020 | $4,290 | $119,000 | $25,500 | $93,500 |
| 2019 | $1,530 | $119,000 | $25,500 | $93,500 |
| 2018 | $1,713 | $108,200 | $25,500 | $82,700 |
| 2017 | $1,724 | $108,200 | $25,500 | $82,700 |
| 2016 | $2,662 | $108,200 | $25,500 | $82,700 |
| 2015 | -- | $108,200 | $25,500 | $82,700 |
| 2014 | -- | $108,200 | $25,500 | $82,700 |
Property History
| Date | Event | Price | List to Sale | Price per Sq Ft |
|---|---|---|---|---|
| 10/29/2025 10/29/25 | Price Changed | $209,900 | -16.0% | $144 / Sq Ft |
| 09/03/2025 09/03/25 | For Sale | $249,900 | -- | $171 / Sq Ft |
Purchase History
| Date | Type | Sale Price | Title Company |
|---|---|---|---|
| Interfamily Deed Transfer | -- | -- |
Source: Central New York Information Services
MLS Number: S1623956
APN: 312089-040-000-0009-010-000-0000
- 118 Feldspar Dr
- 210 Turner Ave
- 216 Turner Ave
- 5 Elm Hill Way
- 209 Mackay Ave
- 100 Semloh Dr
- 116 Peridot Dr
- 223 Germania Ave
- 104 Fairwood Dr
- 121 Gillespie Ave
- 504 Beverly Dr
- 140 Gillespie Ave
- 112 Topaz Trail
- 216 Dixon Dr
- 213 Mason Dr
- 305 Jane Dr
- 209 Melrose Ave
- 7 Richlee Dr
- 219 Inwood Dr
- 209 Hillbrook Rd
- 4805 W Genesee St
- 8 Kings Ct
- 5000 Oak Crest Courtyard
- 217 Gillespie Ave
- 3888 Vertex Path
- 103 Cotton St
- 130 Saddlestone Place
- 117 Treeland Cir
- 458 Horan Rd
- 301 Weatheridge Dr
- 200 Center St
- 4 1st St
- 52 Main St
- 54 Main St
- 3179-3187 Bellevue Ave
- 312 Hall Ave
- 4709 Cedarvale Rd Unit Utilities Incl
- 1701 Milton Ave
- 504 Charles Ave
- 222 Caroline Ave Unit 2


