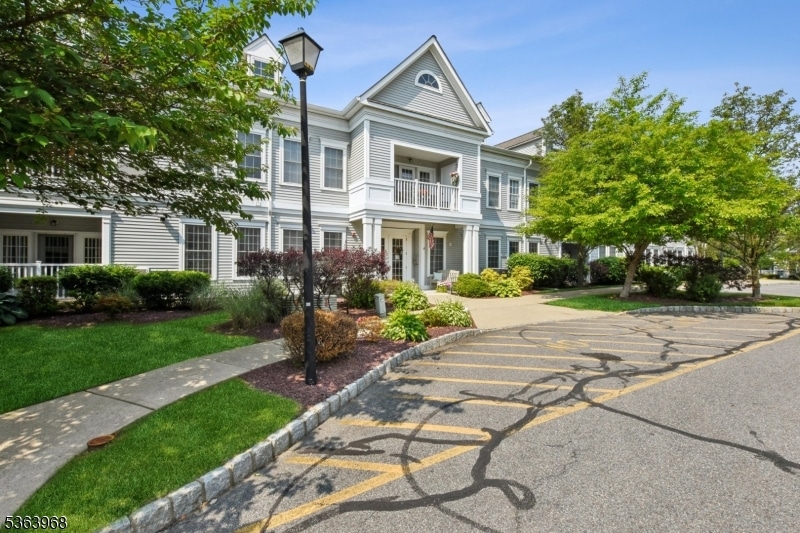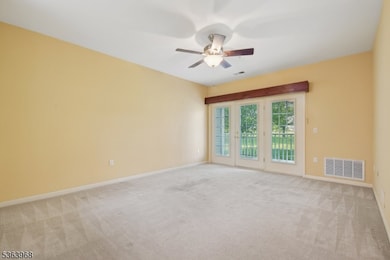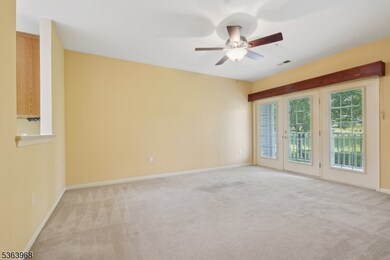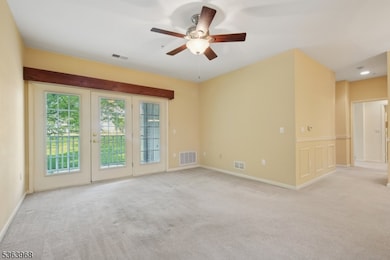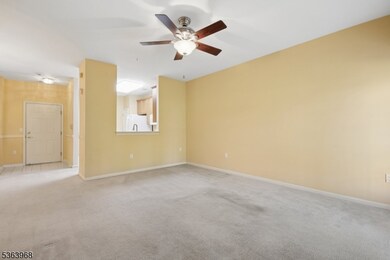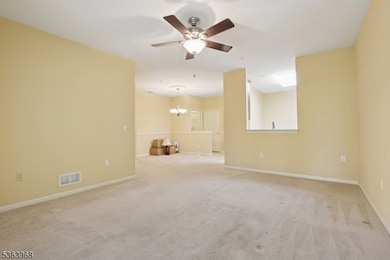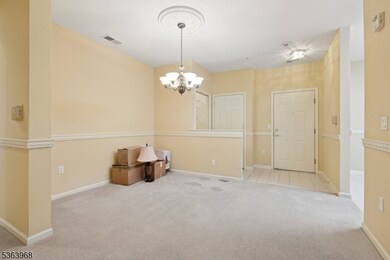5003 Brookfield Glen Dr Unit 3 Belvidere, NJ 07823
Estimated payment $2,254/month
Highlights
- Fitness Center
- Mountain View
- Elevator
- Private Pool
- Jogging Path
- Formal Dining Room
About This Home
Brookfield Glen 55+ community Spacious Chatham Model - 6 rooms 2 bedrooms 2 baths open concept living and dining area located on the first floor with private patio and Mountain View's - Eat-in-kitchen features Oak Cabinets and Corian Counters and pantry - Large Laundry room with added storage - Elevator to underground parking Buildings 1st floor offers a gym and comfortable sitting area - You also have access to outstanding amenities including swimming pool, craft room, library, outdoor games and much more
Last Listed By
TURPIN REAL ESTATE, INC. Brokerage Phone: 201-787-2060 Listed on: 06/10/2025

Townhouse Details
Home Type
- Townhome
Est. Annual Taxes
- $3,625
Year Built
- Built in 2007
HOA Fees
- $440 Monthly HOA Fees
Parking
- 1 Car Attached Garage
- Tuck Under Garage
- Inside Entrance
- Garage Door Opener
- Additional Parking
- Assigned Parking
Home Design
- Aluminum Siding
- Tile
Interior Spaces
- 1-Story Property
- Ceiling Fan
- Blinds
- Living Room
- Formal Dining Room
- Wall to Wall Carpet
- Mountain Views
Kitchen
- Eat-In Kitchen
- Gas Oven or Range
- Recirculated Exhaust Fan
- Microwave
- Dishwasher
Bedrooms and Bathrooms
- 2 Bedrooms
- En-Suite Primary Bedroom
- Walk-In Closet
- 2 Full Bathrooms
Laundry
- Laundry Room
- Dryer
- Washer
Home Security
Accessible Home Design
- Handicap Modified
Outdoor Features
- Private Pool
- Patio
Utilities
- Forced Air Heating and Cooling System
- One Cooling System Mounted To A Wall/Window
- Underground Utilities
- Standard Electricity
- Electric Water Heater
Listing and Financial Details
- Assessor Parcel Number 3023-00030-0000-00010-0000-C5003
- Tax Block *
Community Details
Overview
- Association fees include maintenance-common area, maintenance-exterior, snow removal, trash collection, water fees
Amenities
- Elevator
Recreation
- Fitness Center
- Community Pool
- Jogging Path
Pet Policy
- Pets Allowed
Security
- Carbon Monoxide Detectors
- Fire and Smoke Detector
Map
Home Values in the Area
Average Home Value in this Area
Tax History
| Year | Tax Paid | Tax Assessment Tax Assessment Total Assessment is a certain percentage of the fair market value that is determined by local assessors to be the total taxable value of land and additions on the property. | Land | Improvement |
|---|---|---|---|---|
| 2024 | $3,481 | $145,000 | $45,000 | $100,000 |
| 2023 | $3,345 | $145,000 | $45,000 | $100,000 |
| 2022 | $3,345 | $145,000 | $45,000 | $100,000 |
| 2021 | $3,316 | $145,000 | $45,000 | $100,000 |
| 2020 | $3,164 | $145,000 | $45,000 | $100,000 |
| 2019 | $2,988 | $145,000 | $45,000 | $100,000 |
| 2018 | $2,988 | $145,000 | $45,000 | $100,000 |
| 2017 | $3,102 | $145,000 | $45,000 | $100,000 |
| 2016 | $3,162 | $145,000 | $45,000 | $100,000 |
| 2015 | $3,036 | $145,000 | $45,000 | $100,000 |
| 2014 | $3,012 | $145,000 | $45,000 | $100,000 |
Property History
| Date | Event | Price | Change | Sq Ft Price |
|---|---|---|---|---|
| 06/10/2025 06/10/25 | For Sale | $284,900 | +83.8% | -- |
| 07/01/2015 07/01/15 | Sold | $155,000 | -- | -- |
Purchase History
| Date | Type | Sale Price | Title Company |
|---|---|---|---|
| Deed | $155,000 | None Available |
Mortgage History
| Date | Status | Loan Amount | Loan Type |
|---|---|---|---|
| Open | $124,000 | New Conventional | |
| Previous Owner | $129,500 | New Conventional | |
| Previous Owner | $135,000 | Purchase Money Mortgage |
Source: Garden State MLS
MLS Number: 3968404
APN: 23-00030-0000-00010-0000-C5003
- 5006 Brookfield Glen Dr Unit 6
- 5017 Brookfield Glen Dr Unit 17
- 6015 Brookfield Glen Dr Unit 15
- 2006 Brookfield Glen Dr Unit 6
- 2011 Brookfield Glen Dr Unit 11
- 6002 Brookfield Glen Dr Unit 2
- 7013 Brookfield Glen Dr Unit 13
- 7021 Brookfield Glen Dr Unit 21
- 13 Buckingham Cir Unit 13
- 7 Derby Ln Unit 7
- 10 Weybourne Ln Unit 10
- 0 Oxford St
- 430 Hazen Oxford Rd
- 210 5th St
- 5 Caroline Dr
- 228 Mansfield St
- 14 Adams St
- 7 Twilight Trail
- 9 Twilight Trail
- 11 Peachtree Dr
