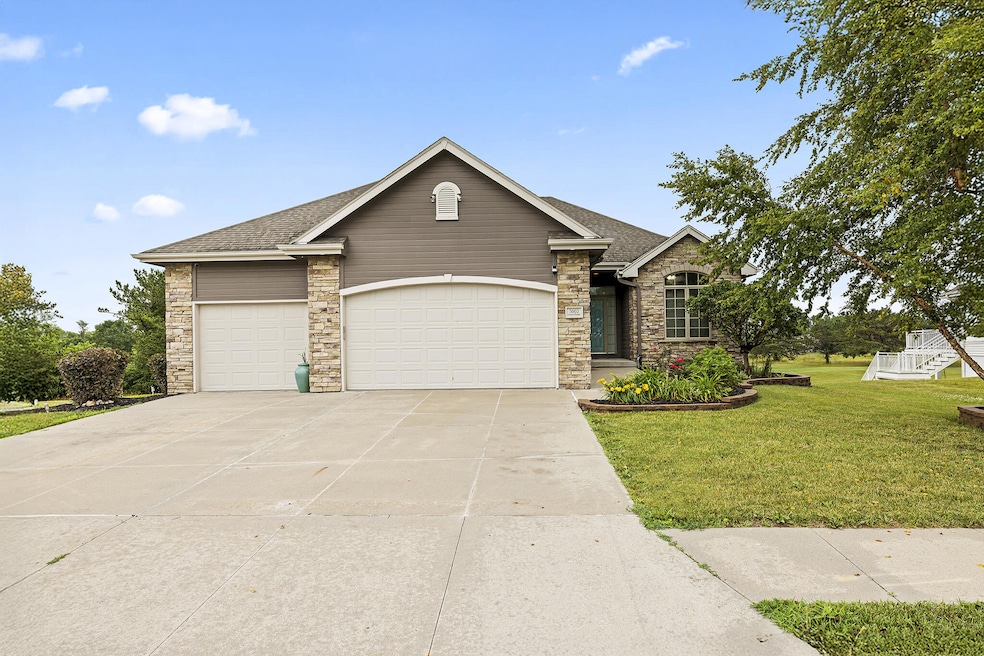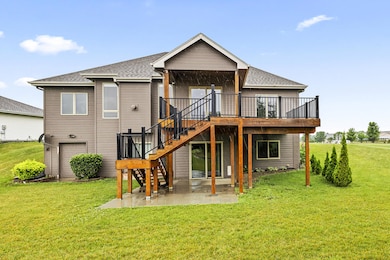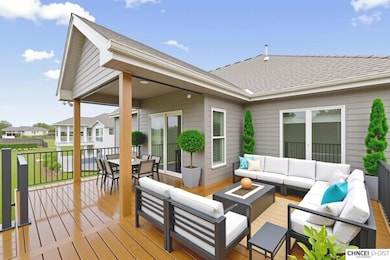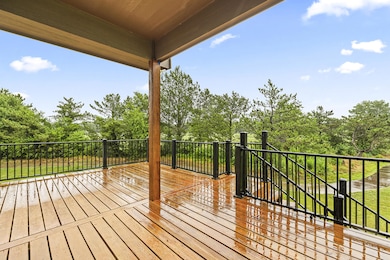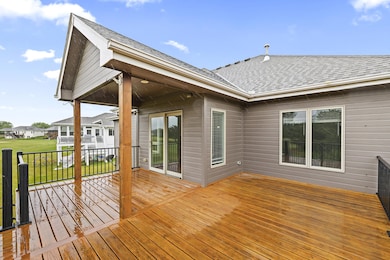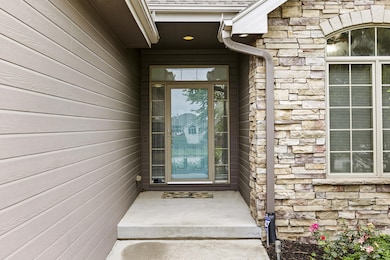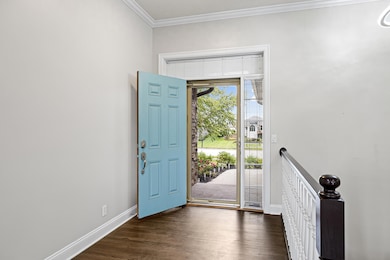5003 Council Pointe Rd Council Bluffs, IA 51501
Fox Run NeighborhoodEstimated payment $3,298/month
Highlights
- Covered Deck
- Cathedral Ceiling
- Solid Surface Countertops
- Lewis Central Middle School Rated 9+
- Wood Flooring
- Covered Patio or Porch
About This Home
Enjoy golf course living in this beautifully maintained 4 bed, 3 bath ranch nestled along the #8 tee box of Fox Run Golf Course! This home offers an open layout with granite countertops, stainless steel kitchen appliances, and new lighting. Step out onto the expansive, maintenance-free covered decka''perfect for relaxing or entertaining with stunning golf course views. The finished lower level features a spacious family room with wet bar, 4th bedroom, 3rd bathroom, a large office, and tons of storage. Additional highlights include a 3-car garage plus a golf cart garage, central vacuum system, and security system for added peace of mind. A rare find with incredible space, updates, and location! Some Photos are virtual staging
Home Details
Home Type
- Single Family
Est. Annual Taxes
- $8,068
Year Built
- Built in 2007
Lot Details
- Level Lot
- Sprinkler System
HOA Fees
- $17 Monthly HOA Fees
Home Design
- Frame Construction
- Composition Roof
- Stone
Interior Spaces
- 1-Story Property
- Wet Bar
- Central Vacuum
- Woodwork
- Cathedral Ceiling
- Ceiling Fan
- Gas Log Fireplace
- Family Room
- Living Room
- Combination Kitchen and Dining Room
- Wood Flooring
- Property Views
Kitchen
- Eat-In Kitchen
- Electric Range
- Microwave
- Dishwasher
- Solid Surface Countertops
- Snack Bar or Counter
- Built-In or Custom Kitchen Cabinets
- Disposal
Bedrooms and Bathrooms
- 4 Bedrooms
- Walk-In Closet
- 3 Bathrooms
Laundry
- Laundry on main level
- Washer and Dryer Hookup
Finished Basement
- Walk-Out Basement
- Basement Fills Entire Space Under The House
- Bedroom in Basement
- Recreation or Family Area in Basement
Parking
- 3 Car Attached Garage
- Garage Door Opener
- Off-Street Parking
Outdoor Features
- Covered Deck
- Covered Patio or Porch
Schools
- Kreft Elementary School
- Lewis Central Middle School
- Lewis Central High School
Utilities
- Forced Air Heating and Cooling System
- Gas Available
- Gas Water Heater
Map
Home Values in the Area
Average Home Value in this Area
Tax History
| Year | Tax Paid | Tax Assessment Tax Assessment Total Assessment is a certain percentage of the fair market value that is determined by local assessors to be the total taxable value of land and additions on the property. | Land | Improvement |
|---|---|---|---|---|
| 2025 | $8,334 | $512,500 | $87,200 | $425,300 |
| 2024 | $8,334 | $466,300 | $75,800 | $390,500 |
| 2023 | $8,073 | $466,300 | $75,800 | $390,500 |
| 2022 | $7,043 | $391,800 | $65,000 | $326,800 |
| 2021 | $7,038 | $357,300 | $65,000 | $292,300 |
Property History
| Date | Event | Price | List to Sale | Price per Sq Ft | Prior Sale |
|---|---|---|---|---|---|
| 10/14/2025 10/14/25 | Pending | -- | -- | -- | |
| 06/25/2025 06/25/25 | For Sale | $495,000 | +22.2% | $161 / Sq Ft | |
| 10/29/2021 10/29/21 | Sold | $405,000 | +1.3% | $132 / Sq Ft | View Prior Sale |
| 09/16/2021 09/16/21 | Pending | -- | -- | -- | |
| 09/13/2021 09/13/21 | For Sale | $400,000 | +27.0% | $131 / Sq Ft | |
| 09/06/2017 09/06/17 | Sold | $315,000 | +1.9% | $128 / Sq Ft | View Prior Sale |
| 09/06/2017 09/06/17 | Pending | -- | -- | -- | |
| 08/25/2017 08/25/17 | For Sale | $309,000 | +6.6% | $125 / Sq Ft | |
| 04/03/2015 04/03/15 | Sold | $290,000 | -3.3% | $113 / Sq Ft | View Prior Sale |
| 03/05/2015 03/05/15 | Pending | -- | -- | -- | |
| 02/25/2015 02/25/15 | For Sale | $299,950 | -- | $117 / Sq Ft |
Purchase History
| Date | Type | Sale Price | Title Company |
|---|---|---|---|
| Deed | -- | Jelinek Tarah | |
| Warranty Deed | $405,000 | None Available | |
| Warranty Deed | $405,000 | None Listed On Document | |
| Warranty Deed | $12,000 | None Available | |
| Warranty Deed | $315,000 | None Available | |
| Warranty Deed | $248,000 | Title Services |
Mortgage History
| Date | Status | Loan Amount | Loan Type |
|---|---|---|---|
| Previous Owner | $243,000 | New Conventional | |
| Previous Owner | $299,250 | New Conventional | |
| Previous Owner | $90,000 | New Conventional |
Source: Southwest Iowa Association of Realtors®
MLS Number: 25-1231
APN: 7444 15 326 002
- 3204 Gold Rush Rd
- 5313 Crogans Way Rd
- 94.10 ACRE M L Gifford Rd
- 5212 Crogans Way Rd
- 242.49 AC M L Veterans Memorial Hwy
- 5225 Hardings Landing Rd
- 5010 Wagons Way Rd
- 42.53 ACRE M L Veterans Memorial Hwy
- 4445 Gifford Rd
- 84.26 Gifford Rd
- 4220 Gifford Rd
- 69 ACRES M L Gifford Rd
- .90 ACRES Veterans Memorial Hwy
- 4823 E Gifford Rd
- 3605 Ramelle Dr
- 22.57 AC M L Richard Downing Ave
- 20 ACRES Richard Downing Ave
- 3271 Market Place Dr
- 2.84 ACRES Market Place Dr
- 4.07 ACRES Mid America Dr
