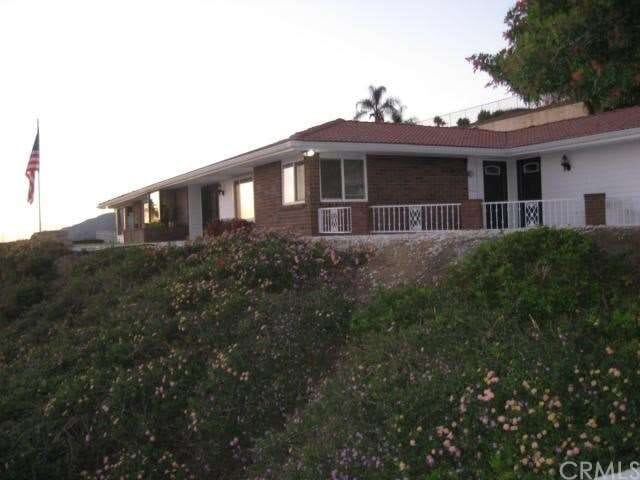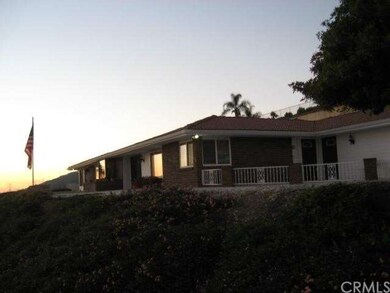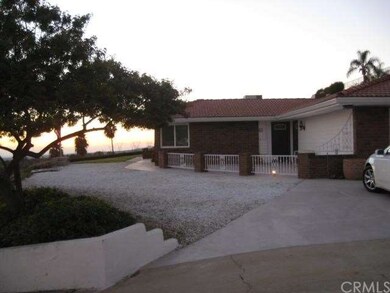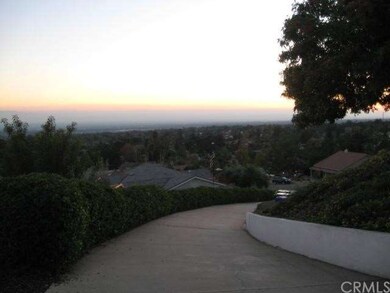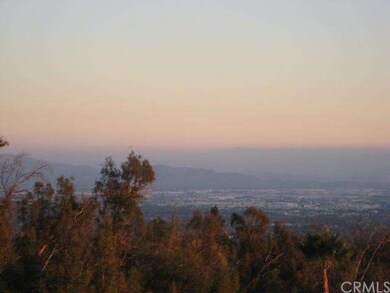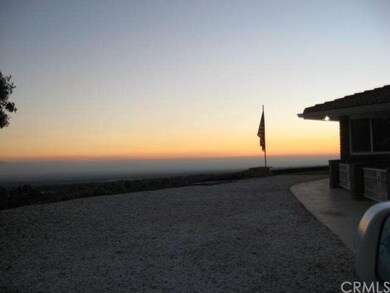
5003 Via Verde St Rancho Cucamonga, CA 91701
Estimated Value: $1,241,248 - $1,479,000
Highlights
- Panoramic View
- Covered RV Parking
- Wood Flooring
- Floyd M. Stork Elementary Rated A
- 0.85 Acre Lot
- Private Yard
About This Home
As of June 2014WOW! What a view! Please take your clients at sunset to enjoy the skyline! Located at the end of the cul-de-sac!Long driveway leads to your private 1 story-ranch style home! Very private! So many possibilities! Bring your imagination! 4 bedrooms, 2 baths, oversized 2 car garage! RV parking! Huge workshop/man-cave with 1/2 bath!Large kitchen and island overlooking the familyroom! Tons of cabinets/storage! Formal dining room with extra eating area! Family room and dining room lead to covered patio!Terraced yard with plenty of fruit trees, lawn and room to roam!
Last Agent to Sell the Property
Century 21 Masters License #01021036 Listed on: 12/21/2013

Home Details
Home Type
- Single Family
Est. Annual Taxes
- $8,850
Year Built
- Built in 1976
Lot Details
- 0.85 Acre Lot
- Cul-De-Sac
- Wrought Iron Fence
- Stucco Fence
- Landscaped
- Private Yard
- Lawn
- Garden
- Front Yard
Parking
- 2 Car Attached Garage
- Parking Available
- Driveway
- Covered RV Parking
Property Views
- Panoramic
- City Lights
Home Design
- Additions or Alterations
- Spanish Tile Roof
Interior Spaces
- 3,521 Sq Ft Home
- 1-Story Property
- Wet Bar
- Bar
- Ceiling Fan
- Skylights
- Heatilator
- Drapes & Rods
- Blinds
- Sliding Doors
- Entryway
- Family Room with Fireplace
- Family Room Off Kitchen
- Formal Dining Room
- Workshop
- Attic Fan
- Laundry Room
Kitchen
- Open to Family Room
- Eat-In Kitchen
- Range Hood
- Microwave
- Dishwasher
- Kitchen Island
- Ceramic Countertops
- Trash Compactor
Flooring
- Wood
- Carpet
- Tile
Bedrooms and Bathrooms
- 4 Bedrooms
- Dressing Area
- Mirrored Closets Doors
Home Security
- Carbon Monoxide Detectors
- Fire and Smoke Detector
Outdoor Features
- Covered patio or porch
- Exterior Lighting
Utilities
- Forced Air Heating and Cooling System
- Conventional Septic
Additional Features
- Low Pile Carpeting
- Suburban Location
Community Details
- No Home Owners Association
Listing and Financial Details
- Tax Lot 8
- Tax Tract Number 7596
- Assessor Parcel Number 1061191020000
Ownership History
Purchase Details
Home Financials for this Owner
Home Financials are based on the most recent Mortgage that was taken out on this home.Purchase Details
Purchase Details
Home Financials for this Owner
Home Financials are based on the most recent Mortgage that was taken out on this home.Similar Homes in Rancho Cucamonga, CA
Home Values in the Area
Average Home Value in this Area
Purchase History
| Date | Buyer | Sale Price | Title Company |
|---|---|---|---|
| Guglielmo Antoine Michael | -- | Ticor Title Company Of Ca | |
| Guglielmo Antoine M | -- | None Available | |
| Guglielmo Antoine M | $675,000 | Fidelity Title |
Mortgage History
| Date | Status | Borrower | Loan Amount |
|---|---|---|---|
| Open | Guglielmo Antoine Michael | $492,000 | |
| Previous Owner | Guglielmo Antoine M | $540,000 |
Property History
| Date | Event | Price | Change | Sq Ft Price |
|---|---|---|---|---|
| 06/10/2014 06/10/14 | Sold | $675,000 | -9.9% | $192 / Sq Ft |
| 04/13/2014 04/13/14 | Pending | -- | -- | -- |
| 02/05/2014 02/05/14 | Price Changed | $749,000 | -6.4% | $213 / Sq Ft |
| 12/21/2013 12/21/13 | For Sale | $800,000 | -- | $227 / Sq Ft |
Tax History Compared to Growth
Tax History
| Year | Tax Paid | Tax Assessment Tax Assessment Total Assessment is a certain percentage of the fair market value that is determined by local assessors to be the total taxable value of land and additions on the property. | Land | Improvement |
|---|---|---|---|---|
| 2024 | $8,850 | $811,237 | $365,056 | $446,181 |
| 2023 | $8,649 | $795,330 | $357,898 | $437,432 |
| 2022 | $8,626 | $779,735 | $350,880 | $428,855 |
| 2021 | $8,622 | $764,446 | $344,000 | $420,446 |
| 2020 | $8,265 | $756,608 | $340,473 | $416,135 |
| 2019 | $8,359 | $741,772 | $333,797 | $407,975 |
| 2018 | $8,170 | $727,227 | $327,252 | $399,975 |
| 2017 | $7,794 | $712,967 | $320,835 | $392,132 |
| 2016 | $7,580 | $698,987 | $314,544 | $384,443 |
| 2015 | $7,531 | $611,988 | $214,196 | $397,792 |
| 2014 | $6,576 | $600,000 | $210,000 | $390,000 |
Agents Affiliated with this Home
-
Deborah Burke

Seller's Agent in 2014
Deborah Burke
Century 21 Masters
(909) 595-6697
35 Total Sales
-
Tony Guglielmo

Buyer's Agent in 2014
Tony Guglielmo
ALLIED COMMERCIAL REAL ESTATE
(909) 786-4302
22 Total Sales
Map
Source: California Regional Multiple Listing Service (CRMLS)
MLS Number: PW13251119
APN: 1061-191-02
- 5081 Gateway Rd
- 0 Bella Vista Dr Unit CV25069957
- 8321 La Senda Rd
- 8798 Justify Dr
- 8826 Justify Dr
- 8628 Hillside Rd
- 5475 Via Serena
- 9077 Reales St
- 8729 Hillside Rd
- 5234 Della Ave
- 8309 Hillside Rd
- 9179 Hidden Farm Rd
- 5338 Falling Tree Ln
- 9406 Almond St
- 5799 Buckthorn Ave
- 5912 Via Serena
- 5877 Sacramento Ave
- 5848 Burlwood Ct
- 7950 Gardenia Ave
- 9600 Carrari Ct
- 5003 Via Verde St
- 5007 Via Verde St
- 5001 Via Verde St
- 5013 Via Verde St
- 5004 Via Verde St
- 5002 Via Verde St
- 5008 Via Verde St
- 5025 Via Verde St
- 5018 Via Verde St
- 5034 Via Verde St
- 5003 Via Paraiso St
- 5015 Via Paraiso St
- 8494 La Colina Dr
- 5050 Via Verde St
- 5057 Via Verde St
- 5029 Via Paraiso St
- 8386 La Colina Dr
- 5045 Via Paraiso St
- 5064 Via Verde St
- 8371 La Colina Dr
