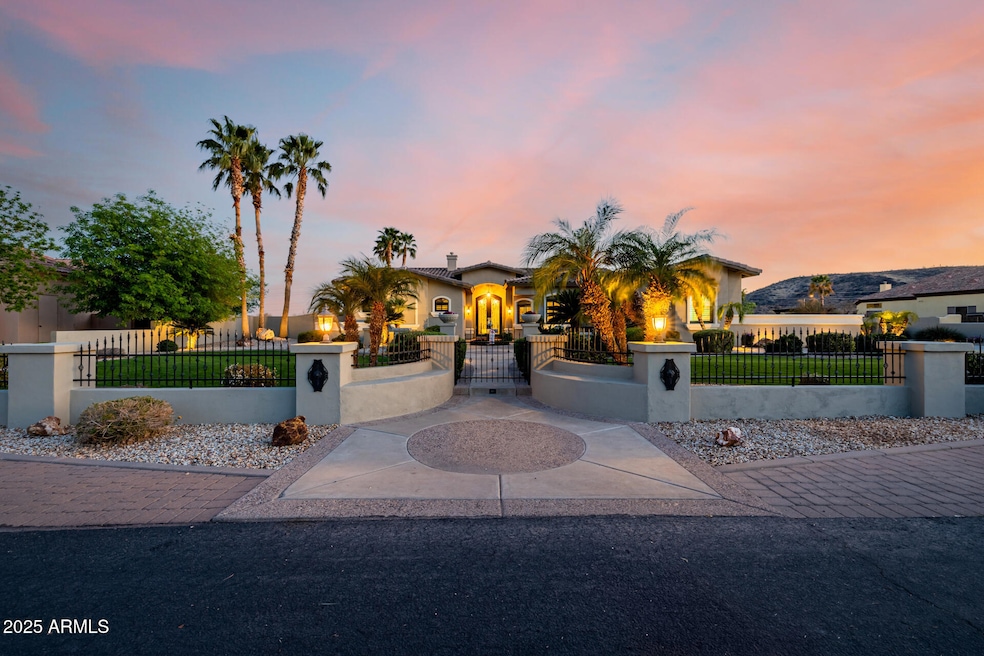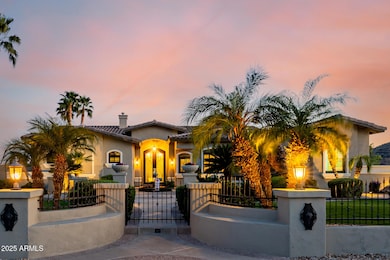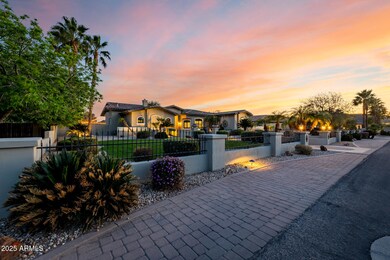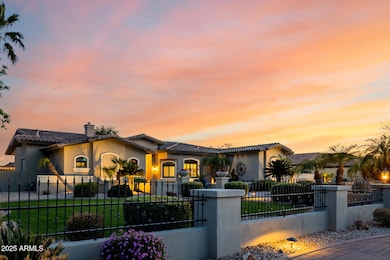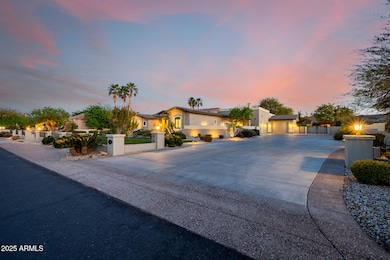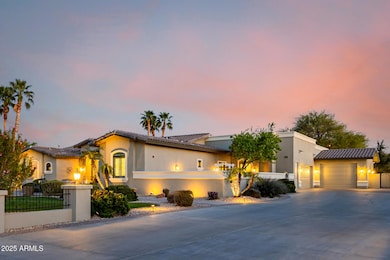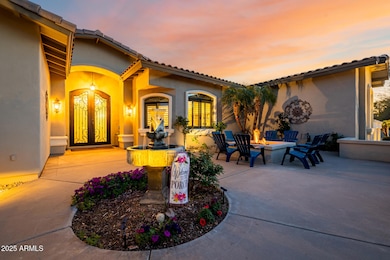
5003 W Electra Ln Glendale, AZ 85310
Stetson Valley NeighborhoodHighlights
- Play Pool
- RV Access or Parking
- Mountain View
- Las Brisas Elementary School Rated A
- 1.05 Acre Lot
- Fireplace in Primary Bedroom
About This Home
As of June 2025This is finally the one you've been waiting for! Stroll through the front rose bush adorned courtyard, through the luxurious iron double door grand entrance, into what feels like the pages of a luxury real estate magazine come to life.
This freshly painted single level custom built home has an ideal floor plan that includes 6 bedrooms, 4.5 bathrooms, dream kitchen, huge laundry room, extended 3 car epoxy floored garage with electric vehicle charging, tankless gas water heater, and an RV gate, all on a resort-like, fully landscaped and lit acre of property with NO HOA! The current owners carried out a 5 month long complete remodel with the help of professional interior designers and one of the best cabinet makers in the valley. From the dream kitchen, to the spa-like owners' suite, it's easy to see that high-quality, custom touches have been added in every direction you look. The breathtaking, resort-style, oasis of a backyard includes a huge infinity edge play pool with a baja step and stools near the built-in grill/bar, spa w/ water feature, covered patio, large lawn, fire-pit, professionally installed app controlled bistro lighting, basketball court w/ court lights, playhouse, fully enclosed chicken coop, and even a "dog yard" with raised organic planting beds for the green thumbs in your family. Additional upgrades and features are included in the captions of many of the photos. Come check it out in person today to experience all that this one has to offer! Welcome home!
Last Agent to Sell the Property
Realty ONE Group License #SA639477000 Listed on: 03/27/2025
Home Details
Home Type
- Single Family
Est. Annual Taxes
- $7,676
Year Built
- Built in 2003
Lot Details
- 1.05 Acre Lot
- Desert faces the front and back of the property
- Block Wall Fence
- Front and Back Yard Sprinklers
- Sprinklers on Timer
- Private Yard
- Grass Covered Lot
Parking
- 3 Car Garage
- 4 Open Parking Spaces
- Electric Vehicle Home Charger
- Garage ceiling height seven feet or more
- Heated Garage
- Side or Rear Entrance to Parking
- Garage Door Opener
- RV Access or Parking
Home Design
- Santa Barbara Architecture
- Wood Frame Construction
- Tile Roof
- Stone Exterior Construction
- Stucco
Interior Spaces
- 4,655 Sq Ft Home
- 1-Story Property
- Ceiling height of 9 feet or more
- Ceiling Fan
- Gas Fireplace
- Double Pane Windows
- Tinted Windows
- Mechanical Sun Shade
- Family Room with Fireplace
- 2 Fireplaces
- Mountain Views
- Security System Owned
- Washer and Dryer Hookup
Kitchen
- Breakfast Bar
- Gas Cooktop
- Built-In Microwave
- Kitchen Island
- Granite Countertops
Flooring
- Carpet
- Tile
Bedrooms and Bathrooms
- 6 Bedrooms
- Fireplace in Primary Bedroom
- Primary Bathroom is a Full Bathroom
- 4.5 Bathrooms
- Dual Vanity Sinks in Primary Bathroom
- Bathtub With Separate Shower Stall
Accessible Home Design
- No Interior Steps
Pool
- Play Pool
- Spa
Outdoor Features
- Covered Patio or Porch
- Fire Pit
- Built-In Barbecue
- Playground
Schools
- Las Brisas Elementary School
- Hillcrest Middle School
- Sandra Day O'connor High School
Utilities
- Zoned Heating and Cooling System
- Heating System Uses Natural Gas
- Tankless Water Heater
- Water Softener
- High Speed Internet
- Cable TV Available
Listing and Financial Details
- Tax Lot 13
- Assessor Parcel Number 205-12-164
Community Details
Overview
- No Home Owners Association
- Association fees include no fees
- Built by Custom
- Saddleback Meadows Unit 6 Subdivision
Recreation
- Sport Court
Ownership History
Purchase Details
Home Financials for this Owner
Home Financials are based on the most recent Mortgage that was taken out on this home.Purchase Details
Purchase Details
Home Financials for this Owner
Home Financials are based on the most recent Mortgage that was taken out on this home.Purchase Details
Home Financials for this Owner
Home Financials are based on the most recent Mortgage that was taken out on this home.Purchase Details
Home Financials for this Owner
Home Financials are based on the most recent Mortgage that was taken out on this home.Purchase Details
Home Financials for this Owner
Home Financials are based on the most recent Mortgage that was taken out on this home.Purchase Details
Purchase Details
Home Financials for this Owner
Home Financials are based on the most recent Mortgage that was taken out on this home.Similar Homes in the area
Home Values in the Area
Average Home Value in this Area
Purchase History
| Date | Type | Sale Price | Title Company |
|---|---|---|---|
| Interfamily Deed Transfer | -- | Accommodation | |
| Interfamily Deed Transfer | -- | First Arizona Title Agency | |
| Interfamily Deed Transfer | -- | Accommodation | |
| Warranty Deed | $975,000 | First Arizona Title Agency | |
| Warranty Deed | $1,866,000 | American Title Service Agency | |
| Interfamily Deed Transfer | -- | Lawyers Title Of Arizona Inc | |
| Warranty Deed | $810,000 | Lawyers Title Of Arizona Inc | |
| Interfamily Deed Transfer | -- | Title Services Of Valley Llc | |
| Interfamily Deed Transfer | -- | Title Services Of The Valley | |
| Interfamily Deed Transfer | -- | None Available | |
| Warranty Deed | $610,893 | Grand Canyon Title Agency In |
Mortgage History
| Date | Status | Loan Amount | Loan Type |
|---|---|---|---|
| Previous Owner | $89,600 | New Conventional | |
| Previous Owner | $510,400 | New Conventional | |
| Previous Owner | $89,600 | Credit Line Revolving | |
| Previous Owner | $721,500 | New Conventional | |
| Previous Owner | $1,585,913 | New Conventional | |
| Previous Owner | $800,000 | Adjustable Rate Mortgage/ARM | |
| Previous Owner | $90,000 | Credit Line Revolving | |
| Previous Owner | $648,000 | Adjustable Rate Mortgage/ARM | |
| Previous Owner | $230,000 | Credit Line Revolving | |
| Previous Owner | $250,000 | New Conventional |
Property History
| Date | Event | Price | Change | Sq Ft Price |
|---|---|---|---|---|
| 06/06/2025 06/06/25 | Sold | $1,866,000 | -1.7% | $401 / Sq Ft |
| 04/18/2025 04/18/25 | For Sale | $1,899,000 | 0.0% | $408 / Sq Ft |
| 04/16/2025 04/16/25 | Pending | -- | -- | -- |
| 04/11/2025 04/11/25 | Price Changed | $1,899,000 | -2.6% | $408 / Sq Ft |
| 03/27/2025 03/27/25 | For Sale | $1,950,000 | +100.0% | $419 / Sq Ft |
| 01/15/2019 01/15/19 | Sold | $975,000 | -2.5% | $209 / Sq Ft |
| 10/12/2018 10/12/18 | Price Changed | $999,999 | -16.6% | $215 / Sq Ft |
| 08/30/2018 08/30/18 | Price Changed | $1,199,000 | +9.1% | $258 / Sq Ft |
| 08/04/2018 08/04/18 | Price Changed | $1,099,000 | -6.4% | $236 / Sq Ft |
| 07/16/2018 07/16/18 | Price Changed | $1,174,000 | -2.1% | $252 / Sq Ft |
| 06/01/2018 06/01/18 | Price Changed | $1,199,000 | -7.7% | $258 / Sq Ft |
| 05/14/2018 05/14/18 | For Sale | $1,299,000 | +60.4% | $279 / Sq Ft |
| 11/25/2014 11/25/14 | Sold | $810,000 | -9.5% | $204 / Sq Ft |
| 10/24/2014 10/24/14 | Price Changed | $895,000 | -10.1% | $225 / Sq Ft |
| 04/13/2014 04/13/14 | For Sale | $995,000 | -- | $250 / Sq Ft |
Tax History Compared to Growth
Tax History
| Year | Tax Paid | Tax Assessment Tax Assessment Total Assessment is a certain percentage of the fair market value that is determined by local assessors to be the total taxable value of land and additions on the property. | Land | Improvement |
|---|---|---|---|---|
| 2025 | $7,676 | $81,746 | -- | -- |
| 2024 | $7,544 | $77,853 | -- | -- |
| 2023 | $7,544 | $109,770 | $21,950 | $87,820 |
| 2022 | $7,270 | $84,230 | $16,840 | $67,390 |
| 2021 | $7,480 | $88,050 | $17,610 | $70,440 |
| 2020 | $7,340 | $74,580 | $14,910 | $59,670 |
| 2019 | $7,111 | $71,500 | $14,300 | $57,200 |
| 2018 | $6,868 | $64,530 | $12,900 | $51,630 |
| 2017 | $6,626 | $64,580 | $12,910 | $51,670 |
| 2016 | $6,255 | $60,960 | $12,190 | $48,770 |
| 2015 | $5,544 | $65,160 | $13,030 | $52,130 |
Agents Affiliated with this Home
-
Joey Cassidy
J
Seller's Agent in 2025
Joey Cassidy
Realty One Group
2 in this area
10 Total Sales
-
Tabor Swallows-Vinck

Buyer's Agent in 2025
Tabor Swallows-Vinck
Swallows & Associates Realty
(623) 780-8000
15 in this area
129 Total Sales
-
Beth Skaggs

Seller's Agent in 2019
Beth Skaggs
RE/MAX
(602) 312-6000
1 in this area
34 Total Sales
-
Antoinette Yancy
A
Seller's Agent in 2014
Antoinette Yancy
Open House Realty
(623) 486-9050
3 Total Sales
-
C
Seller Co-Listing Agent in 2014
Christopher Hanson
Open House Realty
Map
Source: Arizona Regional Multiple Listing Service (ARMLS)
MLS Number: 6841912
APN: 205-12-164
- 23641 N 47th Ave
- 6425 W Soft Wind Dr Unit 7
- 5224 W Misty Willow Ln
- 5332 W Misty Willow Ln
- 4637 W Misty Willow Ln
- 4648 W Misty Willow Ln
- 4407 W Avenida Del Sol
- 4338 W Creedance Blvd
- 5343 W Whispering Wind Dr
- 23801 N 57th Dr
- 4418 W Park View Ln
- 4922 W Fallen Leaf Ln Unit 8
- 4628 W Whispering Wind Dr
- 4232 W Cielo Grande
- 5741 W Soft Wind Dr
- 5745 W Mariposa Grande Ln
- 4723 W Buckskin Trail
- 4134 W Electra Ln
- 5309 W Buckskin Trail
- 5122 W Sweet Iron Pass
