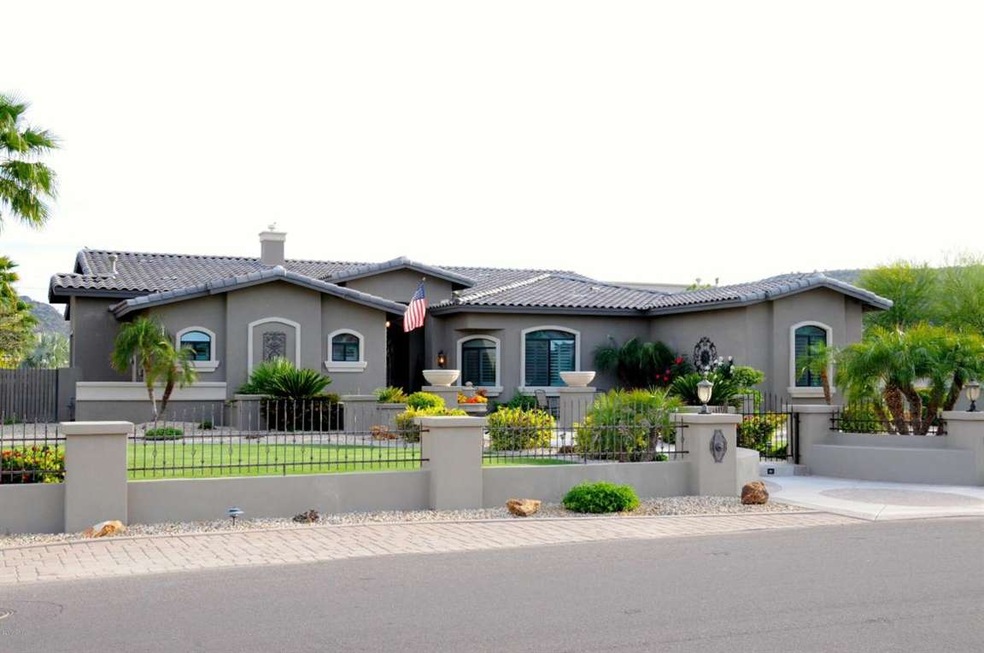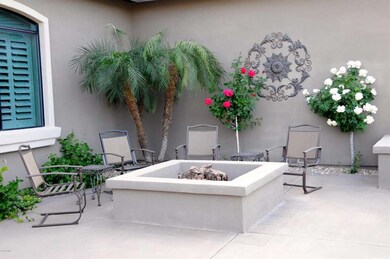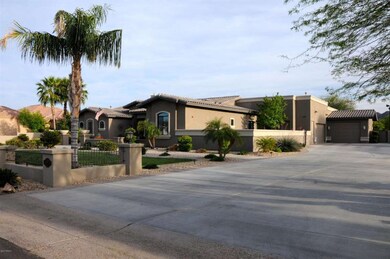
5003 W Electra Ln Glendale, AZ 85310
Stetson Valley NeighborhoodHighlights
- Heated Spa
- RV Gated
- Mountain View
- Las Brisas Elementary School Rated A
- 1.05 Acre Lot
- Fireplace in Primary Bedroom
About This Home
As of June 2025Resort Style Living! Over an Acre w Stunning Mountain & Golf Views! Your Private Paradise includes a Multi-leveled Negative Edge Pool/Spa, BBQ Island, FirePit, SportCourt, Serenity Area, Patio w Electric Shade Screen, RV/BOAT Parking & more.
Gourmet Kitchen includes Sub-Zero Refrigerator, 2-Drawer Dishwasher, Trash Compactor, Solid Surface Counters, Custom Cabinets, HUGE Island, Walk In Pantry. Master boasts Incredible Views, Fire Place, Huge Walk-in Closet, Jet-Tub w Tuscan Tile. His/Her private commodes, Dual Entrance Walk-In Shower. Garage has an enormous amt of Storage Room, Evap Cooling, a Workshop Area w Bath. *** Home has 2 full baths / 2 half baths (garage and guest bath do not have tub/shower) *** LOTS OF ROOM TO MAKE ADDITIONS *** ADD A GUEST HOME, CASITA or more BATHROOMS!!!
Last Agent to Sell the Property
Open House Realty License #SA562804000 Listed on: 04/13/2014
Co-Listed By
Christopher Hanson
Open House Realty License #BR042713000
Home Details
Home Type
- Single Family
Est. Annual Taxes
- $4,754
Year Built
- Built in 2003
Lot Details
- 1.05 Acre Lot
- Block Wall Fence
- Front and Back Yard Sprinklers
- Sprinklers on Timer
- Private Yard
- Grass Covered Lot
Parking
- 3 Car Garage
- 12 Open Parking Spaces
- Garage ceiling height seven feet or more
- Heated Garage
- Side or Rear Entrance to Parking
- Tandem Parking
- Garage Door Opener
- RV Gated
Home Design
- Santa Barbara Architecture
- Wood Frame Construction
- Tile Roof
- Stucco
Interior Spaces
- 3,974 Sq Ft Home
- 1-Story Property
- Vaulted Ceiling
- Ceiling Fan
- Gas Fireplace
- Tinted Windows
- Mechanical Sun Shade
- Family Room with Fireplace
- 2 Fireplaces
- Mountain Views
- Fire Sprinkler System
Kitchen
- Breakfast Bar
- Gas Cooktop
- Built-In Microwave
Flooring
- Carpet
- Tile
Bedrooms and Bathrooms
- 4 Bedrooms
- Fireplace in Primary Bedroom
- Primary Bathroom is a Full Bathroom
- 4 Bathrooms
- Dual Vanity Sinks in Primary Bathroom
- Hydromassage or Jetted Bathtub
- Bathtub With Separate Shower Stall
Accessible Home Design
- No Interior Steps
Pool
- Heated Spa
- Play Pool
Outdoor Features
- Covered patio or porch
- Fire Pit
- Built-In Barbecue
Schools
- Las Brisas Elementary School - Glendale
- Hillcrest Middle School
- Sandra Day O'connor High School
Utilities
- Refrigerated Cooling System
- Heating System Uses Natural Gas
- Tankless Water Heater
- Water Softener
- High Speed Internet
- Cable TV Available
Listing and Financial Details
- Tax Lot 13
- Assessor Parcel Number 205-12-164
Community Details
Overview
- No Home Owners Association
- Association fees include no fees
- Built by Custom
- Saddleback Meadows Unit 6 Subdivision
Recreation
- Sport Court
Ownership History
Purchase Details
Home Financials for this Owner
Home Financials are based on the most recent Mortgage that was taken out on this home.Purchase Details
Purchase Details
Home Financials for this Owner
Home Financials are based on the most recent Mortgage that was taken out on this home.Purchase Details
Home Financials for this Owner
Home Financials are based on the most recent Mortgage that was taken out on this home.Purchase Details
Home Financials for this Owner
Home Financials are based on the most recent Mortgage that was taken out on this home.Purchase Details
Home Financials for this Owner
Home Financials are based on the most recent Mortgage that was taken out on this home.Purchase Details
Purchase Details
Home Financials for this Owner
Home Financials are based on the most recent Mortgage that was taken out on this home.Similar Homes in Glendale, AZ
Home Values in the Area
Average Home Value in this Area
Purchase History
| Date | Type | Sale Price | Title Company |
|---|---|---|---|
| Interfamily Deed Transfer | -- | Accommodation | |
| Interfamily Deed Transfer | -- | First Arizona Title Agency | |
| Interfamily Deed Transfer | -- | Accommodation | |
| Warranty Deed | $975,000 | First Arizona Title Agency | |
| Warranty Deed | $1,866,000 | American Title Service Agency | |
| Interfamily Deed Transfer | -- | Lawyers Title Of Arizona Inc | |
| Warranty Deed | $810,000 | Lawyers Title Of Arizona Inc | |
| Interfamily Deed Transfer | -- | Title Services Of Valley Llc | |
| Interfamily Deed Transfer | -- | Title Services Of The Valley | |
| Interfamily Deed Transfer | -- | None Available | |
| Warranty Deed | $610,893 | Grand Canyon Title Agency In |
Mortgage History
| Date | Status | Loan Amount | Loan Type |
|---|---|---|---|
| Previous Owner | $89,600 | New Conventional | |
| Previous Owner | $510,400 | New Conventional | |
| Previous Owner | $89,600 | Credit Line Revolving | |
| Previous Owner | $721,500 | New Conventional | |
| Previous Owner | $1,585,913 | New Conventional | |
| Previous Owner | $800,000 | Adjustable Rate Mortgage/ARM | |
| Previous Owner | $90,000 | Credit Line Revolving | |
| Previous Owner | $648,000 | Adjustable Rate Mortgage/ARM | |
| Previous Owner | $230,000 | Credit Line Revolving | |
| Previous Owner | $250,000 | New Conventional |
Property History
| Date | Event | Price | Change | Sq Ft Price |
|---|---|---|---|---|
| 06/06/2025 06/06/25 | Sold | $1,866,000 | -1.7% | $401 / Sq Ft |
| 04/18/2025 04/18/25 | For Sale | $1,899,000 | 0.0% | $408 / Sq Ft |
| 04/16/2025 04/16/25 | Pending | -- | -- | -- |
| 04/11/2025 04/11/25 | Price Changed | $1,899,000 | -2.6% | $408 / Sq Ft |
| 03/27/2025 03/27/25 | For Sale | $1,950,000 | +100.0% | $419 / Sq Ft |
| 01/15/2019 01/15/19 | Sold | $975,000 | -2.5% | $209 / Sq Ft |
| 10/12/2018 10/12/18 | Price Changed | $999,999 | -16.6% | $215 / Sq Ft |
| 08/30/2018 08/30/18 | Price Changed | $1,199,000 | +9.1% | $258 / Sq Ft |
| 08/04/2018 08/04/18 | Price Changed | $1,099,000 | -6.4% | $236 / Sq Ft |
| 07/16/2018 07/16/18 | Price Changed | $1,174,000 | -2.1% | $252 / Sq Ft |
| 06/01/2018 06/01/18 | Price Changed | $1,199,000 | -7.7% | $258 / Sq Ft |
| 05/14/2018 05/14/18 | For Sale | $1,299,000 | +60.4% | $279 / Sq Ft |
| 11/25/2014 11/25/14 | Sold | $810,000 | -9.5% | $204 / Sq Ft |
| 10/24/2014 10/24/14 | Price Changed | $895,000 | -10.1% | $225 / Sq Ft |
| 04/13/2014 04/13/14 | For Sale | $995,000 | -- | $250 / Sq Ft |
Tax History Compared to Growth
Tax History
| Year | Tax Paid | Tax Assessment Tax Assessment Total Assessment is a certain percentage of the fair market value that is determined by local assessors to be the total taxable value of land and additions on the property. | Land | Improvement |
|---|---|---|---|---|
| 2025 | $7,676 | $81,746 | -- | -- |
| 2024 | $7,544 | $77,853 | -- | -- |
| 2023 | $7,544 | $109,770 | $21,950 | $87,820 |
| 2022 | $7,270 | $84,230 | $16,840 | $67,390 |
| 2021 | $7,480 | $88,050 | $17,610 | $70,440 |
| 2020 | $7,340 | $74,580 | $14,910 | $59,670 |
| 2019 | $7,111 | $71,500 | $14,300 | $57,200 |
| 2018 | $6,868 | $64,530 | $12,900 | $51,630 |
| 2017 | $6,626 | $64,580 | $12,910 | $51,670 |
| 2016 | $6,255 | $60,960 | $12,190 | $48,770 |
| 2015 | $5,544 | $65,160 | $13,030 | $52,130 |
Agents Affiliated with this Home
-
J
Seller's Agent in 2025
Joey Cassidy
Realty One Group
-
T
Buyer's Agent in 2025
Tabor Swallows-Vinck
Swallows & Associates Realty
-
B
Seller's Agent in 2019
Beth Skaggs
RE/MAX
-
A
Seller's Agent in 2014
Antoinette Yancy
Open House Realty
-
C
Seller Co-Listing Agent in 2014
Christopher Hanson
Open House Realty
Map
Source: Arizona Regional Multiple Listing Service (ARMLS)
MLS Number: 5100190
APN: 205-12-164
- 5044 W Electra Ln
- 6425 W Soft Wind Dr Unit 7
- 5224 W Misty Willow Ln
- 5320 W Soft Wind Dr
- 4637 W Misty Willow Ln
- 4648 W Misty Willow Ln
- 205 N 49th Ave
- 4407 W Avenida Del Sol
- 24617 N 49th Ave
- 4338 W Creedance Blvd
- 4329 W Electra Ln
- 5102 W Whispering Wind Dr
- 5343 W Whispering Wind Dr
- 23801 N 57th Dr
- 4701 W Fallen Leaf Ln
- 4922 W Fallen Leaf Ln Unit 8
- 4628 W Whispering Wind Dr
- 5741 W Soft Wind Dr
- 5748 W Soft Wind Dr
- 4207 W Soft Wind Dr






