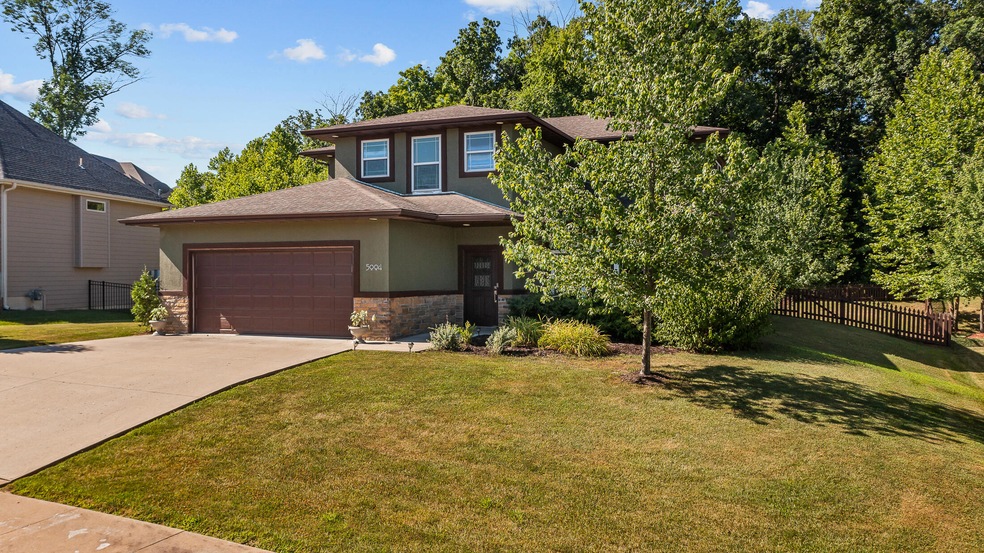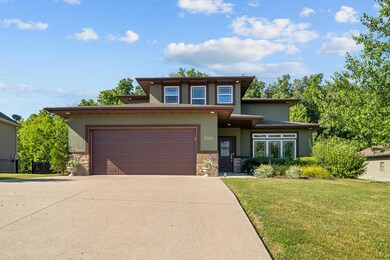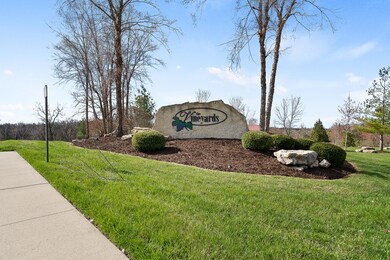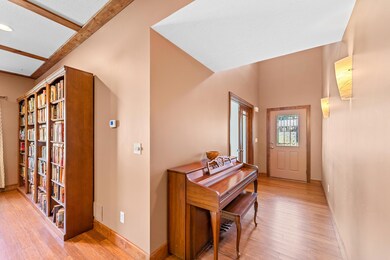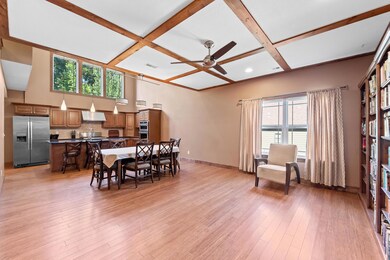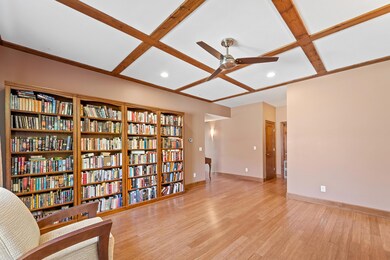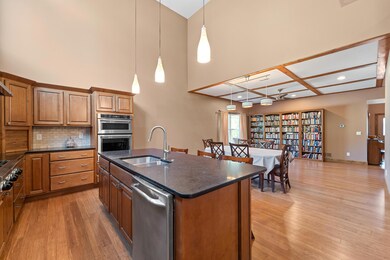
5004 Bates Creek Ct Columbia, MO 65201
Highlights
- Traditional Architecture
- Main Floor Bedroom
- Screened Porch
- Wood Flooring
- Quartz Countertops
- Community Pool
About This Home
As of November 2023Welcome to 5004 Bates Creek Ct.! This 4 bedroom, 3 bath, home is located towards the end of a short cul-de-sac in the Vineyards Subdivision. You will love the contemporary, 1.5 story design that features multiple rooms with two-story heights and large windows that brings in fantastic natural light. Standout features include NEW roof, solid wood doors, warm stained trim work, including living room ceiling detail, bamboo plank flooring throughout main level, and a bedroom and full bathroom on main level. There are two separate living areas, family room features a corner gas fireplace and access to the outdoor living spaces. Open concept living/kitchen/dining room. Kitchen is equipped with a large island, quartz countertops, double wall oven, and a 6-burner Kitchenaid gas cooktop complete with vent hood. Three additional bedrooms are located on the upper level that includes the primary bedroom offering a private ensuite and a large walk-in closet. The screened porch or open patio are great outdoor areas, both overlooking the fenced backyard with wooded views. Subdivision amenities include access to the salt-water pool and clubhouse, a great place to spend your summers! Buyer to verify all facts and information including but not limited to schools, sq. footage, room sizes, lot size, restrictions, zoning, taxes, etc.
Last Agent to Sell the Property
Weichert, Realtors - House of Brokers License #1999022741 Listed on: 09/09/2022
Last Buyer's Agent
Samantha Gage
ReeceNichols Mid Missouri
Home Details
Home Type
- Single Family
Est. Annual Taxes
- $3,566
Year Built
- Built in 2009
Lot Details
- Lot Dimensions are 81.53x156.86x112.66x173.9
- Cul-De-Sac
- North Facing Home
- Wood Fence
- Back Yard Fenced
- Level Lot
HOA Fees
- $38 Monthly HOA Fees
Parking
- 2 Car Attached Garage
- Garage Door Opener
- Driveway
Home Design
- Traditional Architecture
- Concrete Foundation
- Slab Foundation
- Poured Concrete
- Architectural Shingle Roof
- Synthetic Stucco Exterior
- Stone Veneer
Interior Spaces
- 2,741 Sq Ft Home
- 1.5-Story Property
- Ceiling Fan
- Paddle Fans
- Gas Fireplace
- Vinyl Clad Windows
- Window Treatments
- Family Room
- Living Room with Fireplace
- Combination Kitchen and Dining Room
- Screened Porch
- Fire and Smoke Detector
Kitchen
- Built-In Convection Oven
- Gas Cooktop
- Microwave
- Dishwasher
- Kitchen Island
- Quartz Countertops
- Utility Sink
- Disposal
Flooring
- Wood
- Carpet
- Tile
Bedrooms and Bathrooms
- 4 Bedrooms
- Main Floor Bedroom
- Walk-In Closet
- 3 Full Bathrooms
- Bathtub with Shower
- Shower Only
Laundry
- Laundry on main level
- Dryer
- Washer
Outdoor Features
- Patio
Schools
- Cedar Ridge Elementary School
- Oakland Middle School
- Battle High School
Utilities
- Humidifier
- Forced Air Heating and Cooling System
- Heating System Uses Natural Gas
- High-Efficiency Furnace
- Municipal Utilities District Water
- High Speed Internet
- Cable TV Available
Listing and Financial Details
- Assessor Parcel Number 1750400010720001
Community Details
Overview
- $500 Initiation Fee
- Vineyards Subdivision
Recreation
- Community Pool
Ownership History
Purchase Details
Home Financials for this Owner
Home Financials are based on the most recent Mortgage that was taken out on this home.Purchase Details
Home Financials for this Owner
Home Financials are based on the most recent Mortgage that was taken out on this home.Purchase Details
Purchase Details
Home Financials for this Owner
Home Financials are based on the most recent Mortgage that was taken out on this home.Purchase Details
Home Financials for this Owner
Home Financials are based on the most recent Mortgage that was taken out on this home.Similar Homes in Columbia, MO
Home Values in the Area
Average Home Value in this Area
Purchase History
| Date | Type | Sale Price | Title Company |
|---|---|---|---|
| Warranty Deed | -- | None Listed On Document | |
| Deed | -- | -- | |
| Interfamily Deed Transfer | -- | None Available | |
| Warranty Deed | -- | Boone Central Title Co | |
| Warranty Deed | -- | None Available |
Mortgage History
| Date | Status | Loan Amount | Loan Type |
|---|---|---|---|
| Open | $369,000 | Credit Line Revolving | |
| Previous Owner | $274,916 | FHA |
Property History
| Date | Event | Price | Change | Sq Ft Price |
|---|---|---|---|---|
| 07/26/2025 07/26/25 | Pending | -- | -- | -- |
| 07/07/2025 07/07/25 | For Sale | $480,000 | +17.1% | $163 / Sq Ft |
| 11/09/2023 11/09/23 | Sold | -- | -- | -- |
| 10/26/2023 10/26/23 | Pending | -- | -- | -- |
| 09/19/2023 09/19/23 | Price Changed | $410,000 | -4.7% | $148 / Sq Ft |
| 08/20/2023 08/20/23 | For Sale | $430,000 | +10.3% | $155 / Sq Ft |
| 10/05/2022 10/05/22 | Sold | -- | -- | -- |
| 09/11/2022 09/11/22 | Off Market | -- | -- | -- |
| 09/09/2022 09/09/22 | For Sale | $389,900 | +23.8% | $142 / Sq Ft |
| 02/24/2017 02/24/17 | Sold | -- | -- | -- |
| 02/02/2017 02/02/17 | Pending | -- | -- | -- |
| 01/02/2017 01/02/17 | For Sale | $314,900 | -- | $114 / Sq Ft |
Tax History Compared to Growth
Tax History
| Year | Tax Paid | Tax Assessment Tax Assessment Total Assessment is a certain percentage of the fair market value that is determined by local assessors to be the total taxable value of land and additions on the property. | Land | Improvement |
|---|---|---|---|---|
| 2024 | $3,736 | $55,385 | $10,013 | $45,372 |
| 2023 | $3,706 | $55,385 | $10,013 | $45,372 |
| 2022 | $3,559 | $53,257 | $10,013 | $43,244 |
| 2021 | $3,566 | $53,257 | $10,013 | $43,244 |
| 2020 | $3,795 | $53,257 | $10,013 | $43,244 |
| 2019 | $3,795 | $53,257 | $10,013 | $43,244 |
| 2018 | $3,822 | $0 | $0 | $0 |
| 2017 | $3,775 | $53,257 | $10,013 | $43,244 |
| 2016 | $3,769 | $53,257 | $10,013 | $43,244 |
| 2015 | $3,461 | $53,257 | $10,013 | $43,244 |
| 2014 | -- | $53,257 | $10,013 | $43,244 |
Agents Affiliated with this Home
-
Sara Jeffrey
S
Seller's Agent in 2025
Sara Jeffrey
Weichert, Realtors - House of Brokers
(573) 529-4932
33 Total Sales
-
Sara Harper
S
Buyer's Agent in 2025
Sara Harper
Weichert, Realtors - House of Brokers
241 Total Sales
-
Samantha Gage
S
Seller's Agent in 2023
Samantha Gage
Gage & Gage
(573) 825-1060
170 Total Sales
-
Jackie Bulgin
J
Seller's Agent in 2022
Jackie Bulgin
Weichert, Realtors - House of Brokers
(573) 999-6528
357 Total Sales
-
Shannon Drewing
S
Seller Co-Listing Agent in 2022
Shannon Drewing
Weichert, Realtors - House of Brokers
(573) 864-7863
301 Total Sales
-
Travis Kempf

Seller's Agent in 2017
Travis Kempf
Weichert, Realtors - House of Brokers
(573) 446-6767
258 Total Sales
Map
Source: Columbia Board of REALTORS®
MLS Number: 409507
APN: 17-504-00-01-072-00-01
- 2107 Domain Hill Ct
- 5004 Stone Mountain Pkwy
- 1703 Ballentine Ln
- LOT 318 Stone Mountain Pkwy
- 1601 Andretti Cir
- 1600 Andretti Cir
- 1620 S Berkley Dr
- 1308 Haxby Ct
- 5402 Wild Horse Ct
- 1137 Shore Acres Loop
- 1904 Talco Dr
- 1301 Morning Dove Dr
- 1303 Morning Dove Dr
- 1813 Trellis Ln
- 1043 Shore Acres Loop
- 4300 E Ravens Ridge Dr
- LOTS #38 Old Hawthorne Dr
- 4801 Hoylake Cir
- 1001 Shore Acres Lp
- 4613 Estacada Dr
