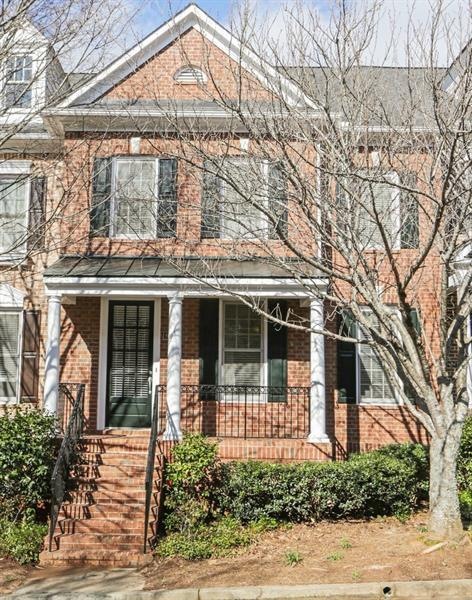Amazing home in sought-after Heritage of Roswell Community! This home is strikingly attractive with designer finishes. Extensive moldings, gleaming hardwoods, move-in condition. Entry to large living room w open ceilings, custom fireplace, matching built-in bookcases/cabinetry. Formal dining w molding, column, wainscoting will easily seat 12+ guests. Main level powder room has custom Italian vanity. There are numerous chandeliers, light/fan fixtures, recess lighting. Fully equipped eat-in kitchen includes granite counter tops, counter lighting, beautiful cabinets, a terrific walk-in pantry! The granite top kitchen island has storage cabinets as well. Kitchen leads to outdoor living w private screened porch and adjoining sunny deck. The upstairs master suite is spacious! Master spa bath offers double vanities, large mirrors, neutral tile walls & flooring, a Whirlpool Tub and separate shower. Do not miss the fabulous master walk-in closet. Upstairs has a second bedroom w customized built-in office space (easily converted back to large closet). Hall laundry room/cabinets. Ground level has a large bedroom with full bath or can be used as a wonderful recreation/family room. The wall to wall built-in cabinetry w wine rack/wine cooler is exceptionally nice. Double garage, additional guest parking spaces located at front door entrance. Fireplace has radiating heat feature. Security system is available for connection. Community facilities include 2 swimming pools (one lap pool), fitness center, club house, and 4 lighted tennis courts. Professional landscaping of grounds is outstanding. American Home Shield One-Year Home Warranty is in place. This home will not last! Seller Disclosure is on-line.

