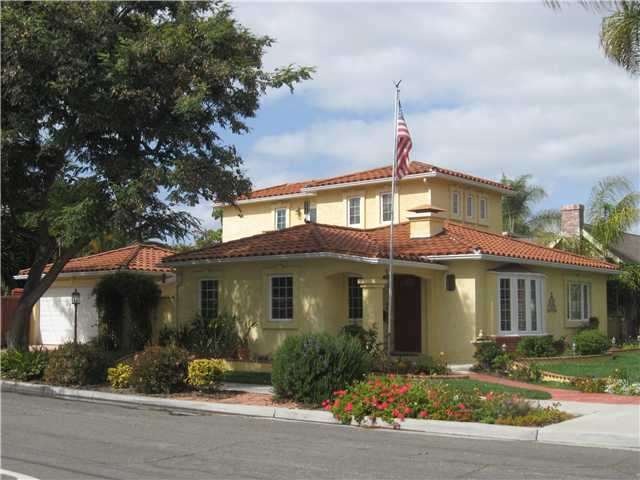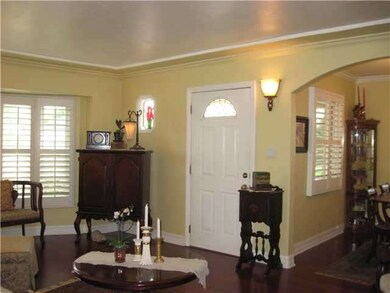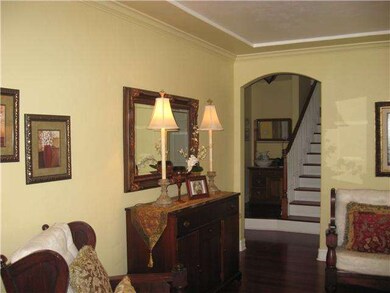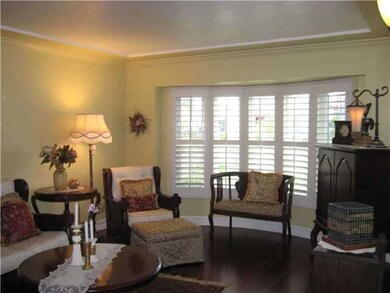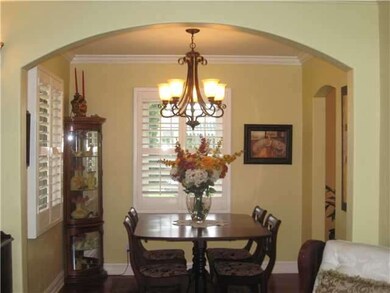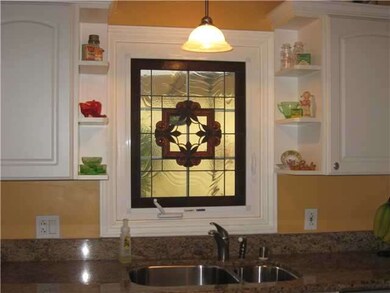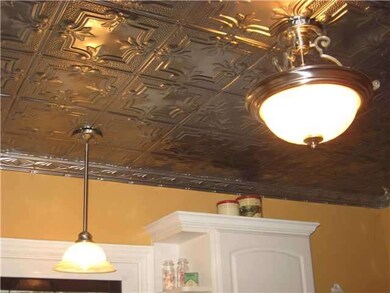
5004 Hawley Blvd San Diego, CA 92116
Normal Heights NeighborhoodEstimated Value: $1,381,557 - $1,709,000
Highlights
- Wood Flooring
- Corner Lot
- Formal Dining Room
- Mediterranean Architecture
- Private Yard
- 3-minute walk to Mountain View Mini Park
About This Home
As of June 2012A beautiful Mediterranean Villa in sought-after north Normal Heights, completely remodeled in 2005. Added was a family room on the first floor & a private master suite on the second floor. The finest quality materials were used & no expense was spared in this tastefully decorated home. There are private patios, fountains, a balcony, custom stained glass windows & doors, & a great deal more. Please see the supplement for all of the amenities you will find in a home that feels & looks like a model home. If you are ready for a home that will give you years of lasting pleasure with no need to change a thing, this is the home for you. As you approach the corner of Hawley Blvd. & Arthur Ave., the well-planned & well-tended garden areas will invite you inside. The landscaping has won two awards in the Normal Heights annual beautification event. Once inside the living room, your eyes will be drawn to the ceiling design, crown molding, plantation shutters, Brazilian cherry hardwood flooring & bay window. As you travel through the dining room to the kitchen you will notice that the crown molding continues throughout the home. The kitchen has a ceiling that reflects a by-gone era, using a patterned steel material, & enhances the granite counters & custom cabinets. Adjacent to the kitchen is a private nook where you will find a full-size stacked front loading washer & dryer. The family room boasts built-in cabinets, a thermostatically controlled gas fireplace, & French doors that lead to the outside travertine stone patio where you can enjoy a barbecue with friends during the warm weather. There are two bedrooms on the first floor. The rear bedroom has a beautiful stained glass door leading to a private patio with two fountains that will lull you to sleep. The private master suite on the second floor boasts a separate area with built-in cabinets, granite work space, & another beautiful stained glass door leading to a balcony where you can enjoy your morning coffee. The bathroom has a glass enclosed extra-large shower area with a seat. The large walk-in closet has enough space for all your needs. The windows throughout the home are double pane vinyl with R value rating, & there is a new furnace & central air conditioner. Once again, I must ask you to bring your most discriminate buyers. The home is "one in a million", & they will not be able to live without it.
Last Agent to Sell the Property
Linda Jane Sommers, Broker License #01258684 Listed on: 03/01/2012
Co-Listed By
Jeff Harvey
Big Block Realty, Inc. License #01876246

Last Buyer's Agent
Jeff Harvey
Big Block Realty, Inc. License #01876246

Home Details
Home Type
- Single Family
Est. Annual Taxes
- $10,288
Year Built
- Built in 1948
Lot Details
- Partially Fenced Property
- Corner Lot
- Level Lot
- Private Yard
Parking
- 2 Car Detached Garage
- Garage Door Opener
Home Design
- Mediterranean Architecture
- Clay Roof
- Stucco Exterior
Interior Spaces
- 1,667 Sq Ft Home
- 2-Story Property
- Family Room with Fireplace
- Formal Dining Room
Kitchen
- Oven or Range
- Microwave
- Dishwasher
- Disposal
Flooring
- Wood
- Tile
Bedrooms and Bathrooms
- 3 Bedrooms
- 2 Full Bathrooms
Laundry
- Laundry closet
- Full Size Washer or Dryer
- Stacked Washer and Dryer
Schools
- San Diego Unified School District Elementary And Middle School
- San Diego Unified School District High School
Utilities
- Separate Water Meter
- Gas Water Heater
- Satellite Dish
- Cable TV Available
Additional Features
- Sprinklers on Timer
- Stone Porch or Patio
Listing and Financial Details
- Assessor Parcel Number 439-112-15-00
Ownership History
Purchase Details
Purchase Details
Home Financials for this Owner
Home Financials are based on the most recent Mortgage that was taken out on this home.Purchase Details
Home Financials for this Owner
Home Financials are based on the most recent Mortgage that was taken out on this home.Purchase Details
Purchase Details
Home Financials for this Owner
Home Financials are based on the most recent Mortgage that was taken out on this home.Purchase Details
Purchase Details
Home Financials for this Owner
Home Financials are based on the most recent Mortgage that was taken out on this home.Purchase Details
Home Financials for this Owner
Home Financials are based on the most recent Mortgage that was taken out on this home.Purchase Details
Similar Homes in San Diego, CA
Home Values in the Area
Average Home Value in this Area
Purchase History
| Date | Buyer | Sale Price | Title Company |
|---|---|---|---|
| Quilici Family Revocable Trust | -- | -- | |
| Quilici William L | -- | -- | |
| Quilici William L | -- | Amrock Inc | |
| Quilici William L | -- | Amrock Inc | |
| Quilici William L | -- | Fidelity National Title Co | |
| Quilici William L | -- | Fidelity National Title Co | |
| Quilici William L | -- | None Available | |
| Quilici William L | $678,000 | Chicago Title Company | |
| Herold Dennis W | -- | None Available | |
| Herold Dennis W | $222,000 | American Title Co | |
| Stant Richard W | $125,000 | Fidelity National Title | |
| Radick George | -- | -- |
Mortgage History
| Date | Status | Borrower | Loan Amount |
|---|---|---|---|
| Previous Owner | Quilici William L | $539,608 | |
| Previous Owner | Quilici William L | $630,600 | |
| Previous Owner | Quilici William L | $637,166 | |
| Previous Owner | Herold Juanita | $560,000 | |
| Previous Owner | Herold Dennis W | $120,000 | |
| Previous Owner | Herold Dennis W | $230,000 | |
| Previous Owner | Herold Dennis W | $229,000 | |
| Previous Owner | Herold Dennis W | $177,600 | |
| Previous Owner | Stant Richard W | $121,250 | |
| Previous Owner | Stant Richard W | $121,250 |
Property History
| Date | Event | Price | Change | Sq Ft Price |
|---|---|---|---|---|
| 06/14/2012 06/14/12 | Sold | $678,000 | -3.0% | $407 / Sq Ft |
| 04/14/2012 04/14/12 | Pending | -- | -- | -- |
| 03/30/2012 03/30/12 | Price Changed | $699,000 | -3.6% | $419 / Sq Ft |
| 02/24/2012 02/24/12 | For Sale | $725,000 | -- | $435 / Sq Ft |
Tax History Compared to Growth
Tax History
| Year | Tax Paid | Tax Assessment Tax Assessment Total Assessment is a certain percentage of the fair market value that is determined by local assessors to be the total taxable value of land and additions on the property. | Land | Improvement |
|---|---|---|---|---|
| 2024 | $10,288 | $834,897 | $584,923 | $249,974 |
| 2023 | $10,061 | $802,478 | $562,210 | $240,268 |
| 2022 | $9,794 | $802,478 | $562,210 | $240,268 |
| 2021 | $9,727 | $786,744 | $551,187 | $235,557 |
| 2020 | $9,609 | $778,678 | $545,536 | $233,142 |
| 2019 | $9,438 | $763,411 | $534,840 | $228,571 |
| 2018 | $8,824 | $748,443 | $524,353 | $224,090 |
| 2017 | $8,614 | $733,769 | $514,072 | $219,697 |
| 2016 | $8,477 | $719,383 | $503,993 | $215,390 |
| 2015 | $8,352 | $708,578 | $496,423 | $212,155 |
| 2014 | $8,221 | $694,699 | $486,699 | $208,000 |
Agents Affiliated with this Home
-
Linda Sommers
L
Seller's Agent in 2012
Linda Sommers
Linda Jane Sommers, Broker
(619) 884-4027
3 Total Sales
-

Seller Co-Listing Agent in 2012
Jeff Harvey
Big Block Realty, Inc.
(619) 358-5843
Map
Source: San Diego MLS
MLS Number: 120011117
APN: 439-112-15
- 5011 E Mountain View Dr
- 5074-76 35th St
- 4876-78 34th St
- 4842 Hawley Blvd
- 5075-77 35th St
- 3330 Collier Ave
- 3554-56 Sydney Place
- 3534-36 Collier Ave
- 3270 Collier Ave
- 4768 35th St Unit 4
- 3283 Collier Ave
- 4737 34th St Unit 16
- 3669 Copley Ave
- 3668 Alexia Place
- 4834 W Mountain View Dr Unit 12
- 4654 33rd St Unit 3
- 4654 33rd St Unit 9
- 4632 Felton St Unit 4
- 4865 39th St
- 4615 Felton St Unit 2
- 5004 Hawley Blvd
- 5012 Hawley Blvd Unit A
- 5012 Hawley Blvd
- 3418 Arthur Ave
- 5020-22 Hawley Blvd
- 4994 Hawley Blvd
- 3425 Arthur Ave
- 5020 Hawley Blvd
- 3412 Arthur Ave
- 5026 Hawley Blvd Unit 30
- 3419 Arthur Ave
- 4982 Hawley Blvd
- 3411 Arthur Ave
- 4985 Hawley Blvd
- 5009 / 501 34th St
- 5009 34th St Unit 11
- 5003 Hawley Blvd
- 5038 Hawley Blvd
- 5005 34th St
- 4993 Hawley Blvd
